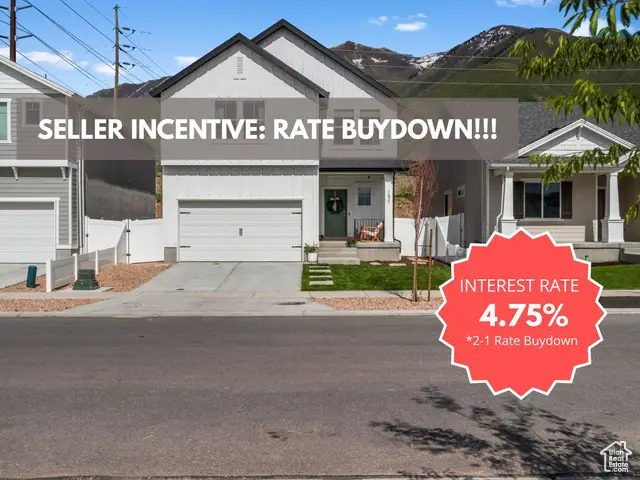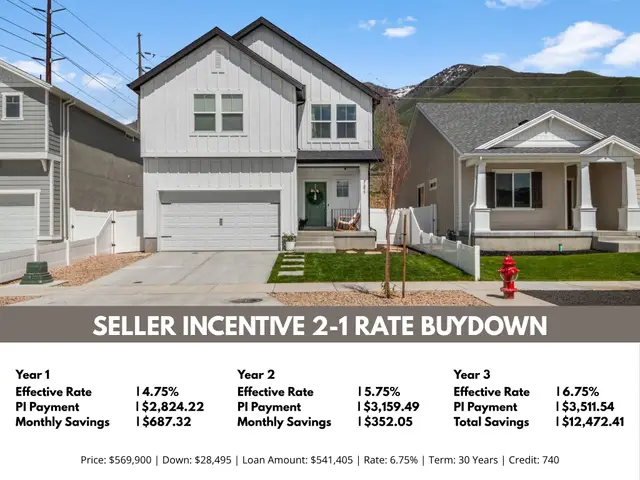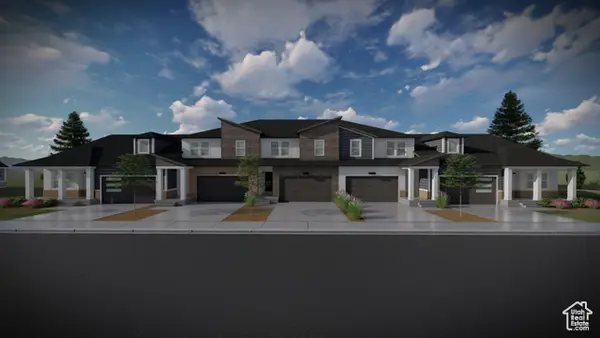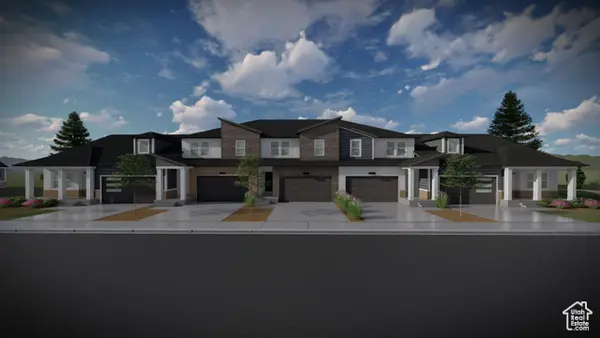1477 S 3750 E, Spanish Fork, UT 84660
Local realty services provided by:ERA Brokers Consolidated



1477 S 3750 E,Spanish Fork, UT 84660
$569,900
- 4 Beds
- 4 Baths
- 3,152 sq. ft.
- Single family
- Active
Listed by:rosie bayne
Office:exp realty, llc.
MLS#:2090069
Source:SL
Price summary
- Price:$569,900
- Price per sq. ft.:$180.81
- Monthly HOA dues:$35
About this home
***SELLER INCENTIVE *** What if your mortgage rate started at 4.75% instead of 7%? This home qualifies for a seller-paid rate buydown - potentially saving you up to $687/month in your first year alone.Why wait for another builder-grade gray when you can move right into a home that's full of style and charm? This basically brand new Craftsman stands out with thoughtful design choices and a fully finished basement - complete with a full bath, an extra bedroom, and a large flex space ready for guests, movie nights, or a home office. The main level offers a bright, open layout with quartz countertops, upgraded cabinetry with hardware, durable laminate flooring, and walk-in pantry. Upstairs, you'll find 3 bedrooms, including a primary suite with a private bath and walk-in closet, plus a loft and conveniently located laundry. All of this is tucked inside a neighborhood filled with hiking trails, playgrounds, a swimming pool, and a BMX park - everything you need to live, work, and play. Why wait to build when you can have the finished version - and get it now? Let's get you in the door.
Contact an agent
Home facts
- Year built:2024
- Listing Id #:2090069
- Added:69 day(s) ago
- Updated:August 14, 2025 at 11:00 AM
Rooms and interior
- Bedrooms:4
- Total bathrooms:4
- Full bathrooms:3
- Half bathrooms:1
- Living area:3,152 sq. ft.
Heating and cooling
- Cooling:Central Air
- Heating:Forced Air
Structure and exterior
- Roof:Asphalt
- Year built:2024
- Building area:3,152 sq. ft.
- Lot area:0.12 Acres
Schools
- High school:Maple Mountain
- Middle school:Mapleton Jr
- Elementary school:Maple Ridge
Utilities
- Water:Culinary, Water Connected
- Sewer:Sewer Connected, Sewer: Connected
Finances and disclosures
- Price:$569,900
- Price per sq. ft.:$180.81
- Tax amount:$1,774
New listings near 1477 S 3750 E
- New
 $541,900Active5 beds 3 baths3,672 sq. ft.
$541,900Active5 beds 3 baths3,672 sq. ft.4817 S Heartwood Rd #456, Mapleton, UT 84664
MLS# 2105118Listed by: EDGE REALTY - New
 $452,900Active4 beds 3 baths2,412 sq. ft.
$452,900Active4 beds 3 baths2,412 sq. ft.4823 S Heartwood Rd #457, Mapleton, UT 84664
MLS# 2105124Listed by: EDGE REALTY - New
 $450,900Active3 beds 3 baths2,280 sq. ft.
$450,900Active3 beds 3 baths2,280 sq. ft.4835 S Heartwood Rd #459, Mapleton, UT 84664
MLS# 2105132Listed by: EDGE REALTY - Open Sat, 11am to 1pmNew
 $365,000Active3 beds 1 baths1,212 sq. ft.
$365,000Active3 beds 1 baths1,212 sq. ft.585 N 700 E, Spanish Fork, UT 84660
MLS# 2105003Listed by: REAL BROKER, LLC - New
 $747,000Active6 beds 4 baths3,608 sq. ft.
$747,000Active6 beds 4 baths3,608 sq. ft.815 S 1300 E, Spanish Fork, UT 84660
MLS# 2104857Listed by: LUXURY GROUP - New
 $739,900Active4 beds 3 baths3,609 sq. ft.
$739,900Active4 beds 3 baths3,609 sq. ft.2152 S Dolostone Dr #150, Spanish Fork, UT 84660
MLS# 2104870Listed by: ARIVE REALTY - Open Sat, 11am to 2pmNew
 $400,000Active3 beds 3 baths1,820 sq. ft.
$400,000Active3 beds 3 baths1,820 sq. ft.1042 S High Ridge Dr, Spanish Fork, UT 84660
MLS# 2104291Listed by: OMADA REAL ESTATE - Open Fri, 4 to 6pmNew
 $345,000Active3 beds 2 baths1,310 sq. ft.
$345,000Active3 beds 2 baths1,310 sq. ft.3698 E 1520 S #1338, Spanish Fork, UT 84660
MLS# 2104800Listed by: KW WESTFIELD - New
 $384,990Active3 beds 3 baths1,515 sq. ft.
$384,990Active3 beds 3 baths1,515 sq. ft.1385 N 1780 E, Spanish Fork, UT 84660
MLS# 2104613Listed by: TRUE NORTH REALTY LLC - New
 $455,000Active3 beds 2 baths1,199 sq. ft.
$455,000Active3 beds 2 baths1,199 sq. ft.710 N 1120 E, Spanish Fork, UT 84660
MLS# 2104560Listed by: EQUITY REAL ESTATE (ADVISORS)
