165 S 2800 E #102, Spanish Fork, UT 84660
Local realty services provided by:ERA Brokers Consolidated
165 S 2800 E #102,Spanish Fork, UT 84660
$785,000
- 5 Beds
- 4 Baths
- 4,139 sq. ft.
- Single family
- Active
Listed by: afsaneh sunni rafati, ellie nielsen
Office: equity real estate (advantage)
MLS#:2098191
Source:SL
Price summary
- Price:$785,000
- Price per sq. ft.:$189.66
About this home
Experience luxury and flexibility in this expansive 4139 sq. ft. custom two-story home by R5 Homes, located on a 0.34-acre lot with breathtaking views of the Wasatch Mountains. Designed with an open-to-above layout. Featuring 4 spacious bedrooms on top and 2 full bathrooms, including a built-in main-level mother-in-law/ADU suite with private access, this home is perfect for multigenerational living or rental income. The luxurious master suite boasts a large walk-in closet and bathroom, creating a serene retreat. The standard 4-car garage includes access to the ADU and space for a possible RV pad, providing convenience and ample room for vehicles and toys. The unfinished basement includes a pre-designed ADU layout, ready to be finished with an additional ADU units, a home theater, gym, or more-offering limitless possibilities for future expansion. Built by R5 Homes, this property offers unmatched quality, customization options, and room to grow in a prime, private location. Photos are from a completed home and may show upgrades not included in this property. Buyer and buyer's agent to verify all information.
Contact an agent
Home facts
- Year built:2025
- Listing ID #:2098191
- Added:188 day(s) ago
- Updated:December 31, 2025 at 12:08 PM
Rooms and interior
- Bedrooms:5
- Total bathrooms:4
- Full bathrooms:3
- Half bathrooms:1
- Living area:4,139 sq. ft.
Heating and cooling
- Cooling:Central Air, Heat Pump
- Heating:Gas: Central, Heat Pump
Structure and exterior
- Roof:Asphalt
- Year built:2025
- Building area:4,139 sq. ft.
- Lot area:0.34 Acres
Schools
- High school:Maple Mountain
- Elementary school:Maple Ridge
Utilities
- Water:Culinary, Water Connected
- Sewer:Sewer Connected, Sewer: Connected
Finances and disclosures
- Price:$785,000
- Price per sq. ft.:$189.66
- Tax amount:$1
New listings near 165 S 2800 E #102
- Open Fri, 1 to 5pmNew
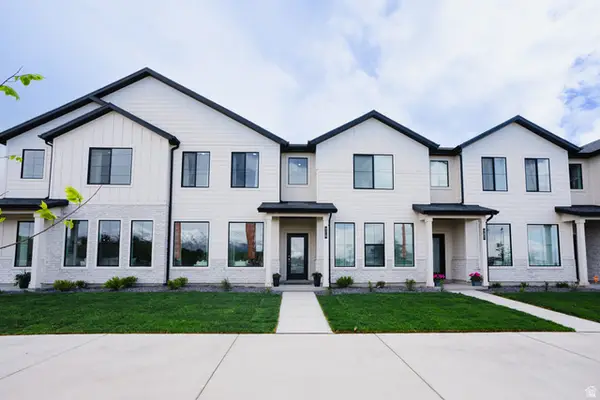 $397,603Active3 beds 3 baths1,813 sq. ft.
$397,603Active3 beds 3 baths1,813 sq. ft.934 S 280 E #208, Spanish Fork, UT 84660
MLS# 2131139Listed by: KEYSTONE BROKERAGE LLC - New
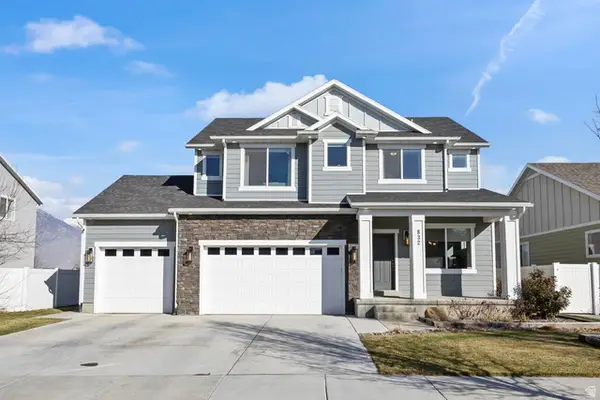 $700,000Active4 beds 4 baths3,161 sq. ft.
$700,000Active4 beds 4 baths3,161 sq. ft.832 N Plainsman Dr E, Spanish Fork, UT 84660
MLS# 2131162Listed by: REAL ESTATE ESSENTIALS - New
 $660,000Active7 beds 3 baths3,588 sq. ft.
$660,000Active7 beds 3 baths3,588 sq. ft.593 N 2040 E, Spanish Fork, UT 84660
MLS# 2130973Listed by: REAL ESTATE ESSENTIALS - New
 $194,700Active7.24 Acres
$194,700Active7.24 Acres#D45, Spanish Fork, UT 84660
MLS# 2130881Listed by: HERITAGE PARTNERS REAL ESTATE, LLC. - Open Sat, 11am to 1pmNew
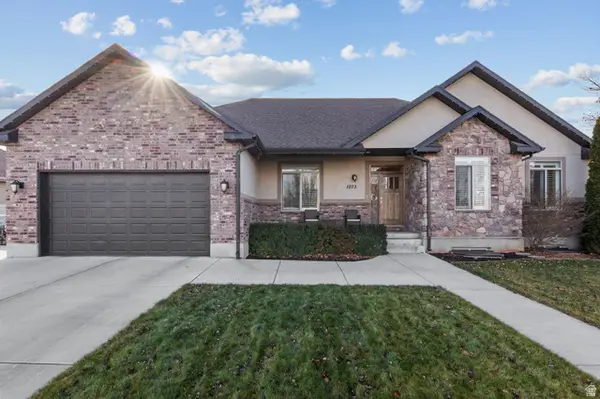 $755,000Active6 beds 4 baths3,808 sq. ft.
$755,000Active6 beds 4 baths3,808 sq. ft.1073 W River Ridge Ln, Spanish Fork, UT 84660
MLS# 2130773Listed by: BERKSHIRE HATHAWAY HOMESERVICES ELITE REAL ESTATE - New
 $349,000Active3 beds 2 baths1,212 sq. ft.
$349,000Active3 beds 2 baths1,212 sq. ft.1074 E 660 N, Spanish Fork, UT 84660
MLS# 2130567Listed by: REALTYPATH LLC (HOME AND FAMILY) 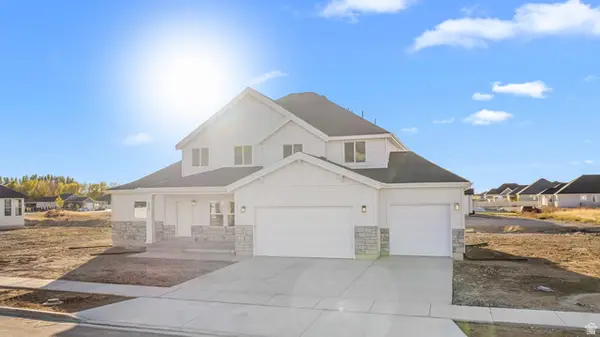 $744,900Pending5 beds 4 baths4,236 sq. ft.
$744,900Pending5 beds 4 baths4,236 sq. ft.2351 E 390 N #06, Spanish Fork, UT 84660
MLS# 2130480Listed by: KW WESTFIELD- New
 $409,900Active3 beds 3 baths1,813 sq. ft.
$409,900Active3 beds 3 baths1,813 sq. ft.886 S 320 E #189, Spanish Fork, UT 84660
MLS# 2130398Listed by: KEYSTONE BROKERAGE LLC - New
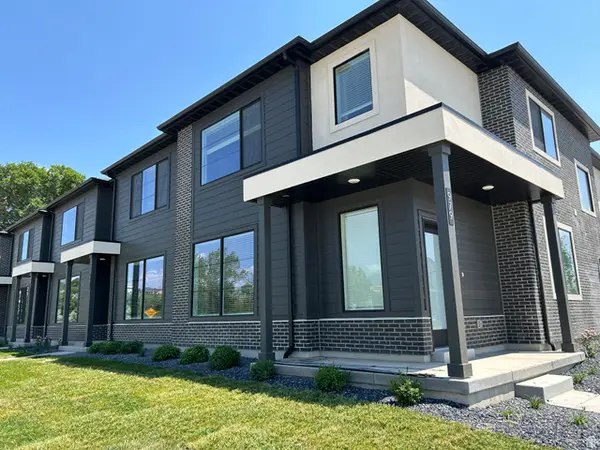 $432,500Active3 beds 3 baths1,893 sq. ft.
$432,500Active3 beds 3 baths1,893 sq. ft.906 S 320 E #192, Spanish Fork, UT 84660
MLS# 2130400Listed by: KEYSTONE BROKERAGE LLC - New
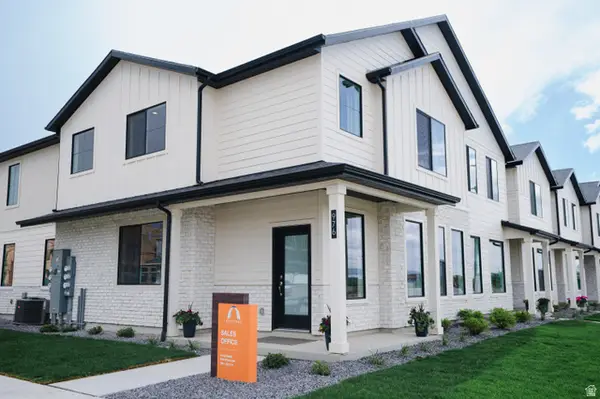 $432,500Active3 beds 3 baths1,893 sq. ft.
$432,500Active3 beds 3 baths1,893 sq. ft.928 S 280 E #207, Spanish Fork, UT 84660
MLS# 2130401Listed by: KEYSTONE BROKERAGE LLC
