1652 S 240 W #48, Spanish Fork, UT 84660
Local realty services provided by:ERA Brokers Consolidated
1652 S 240 W #48,Spanish Fork, UT 84660
$785,000
- 4 Beds
- 4 Baths
- 3,334 sq. ft.
- Single family
- Active
Listed by: connie daniels
Office: communie re
MLS#:2113867
Source:SL
Price summary
- Price:$785,000
- Price per sq. ft.:$235.45
About this home
Build a home that truly fits your family's lifestyle in this semi-custom design, where you'll have the opportunity to choose all of the finishes to match your style. The 'Meadow' floor plan brought to you by Hillwood Homes offers 35 bedrooms and 2.54.5 baths. This plan features 2,347 finished sq. ft. with the option to expand to 3,334 sq. ft. by finishing the basement-giving your family room to grow and gather. There is also an option to add an additional bedroom on the second floor to add another 255 sq ft. The open kitchen and living room create the perfect setting for family time and entertaining, while 9-foot ceilings on both the main floor and basement and 8-foot doors on the main level add to the spacious feel. Some of the stylish details that come standard are quartz countertops, LVP wood and tile flooring, and stainless steel appliances. Energy-efficient construction and thoughtful features make this home as practical as it is beautiful. *Get $20,000 toward upgrades, purchase price, or a rate buydown with preferred lender! (Photos are of a different floorpan to show examples of finishes). Call Connie for info on incentives, build times, options, etc.
Contact an agent
Home facts
- Year built:2026
- Listing ID #:2113867
- Added:140 day(s) ago
- Updated:February 13, 2026 at 12:05 PM
Rooms and interior
- Bedrooms:4
- Total bathrooms:4
- Full bathrooms:3
- Half bathrooms:1
- Living area:3,334 sq. ft.
Heating and cooling
- Cooling:Central Air
- Heating:Gas: Central
Structure and exterior
- Roof:Asphalt
- Year built:2026
- Building area:3,334 sq. ft.
- Lot area:0.18 Acres
Schools
- High school:Spanish Fork
- Middle school:Spanish Fork Jr
- Elementary school:Spring Lake
Utilities
- Water:Culinary, Water Connected
- Sewer:Sewer Connected, Sewer: Connected, Sewer: Public
Finances and disclosures
- Price:$785,000
- Price per sq. ft.:$235.45
- Tax amount:$1
New listings near 1652 S 240 W #48
- New
 $769,000Active6 beds 4 baths3,132 sq. ft.
$769,000Active6 beds 4 baths3,132 sq. ft.1305 W 800 S, Spanish Fork, UT 84660
MLS# 2137027Listed by: EQUITY REAL ESTATE (ADVISORS) - Open Sat, 2 to 4pmNew
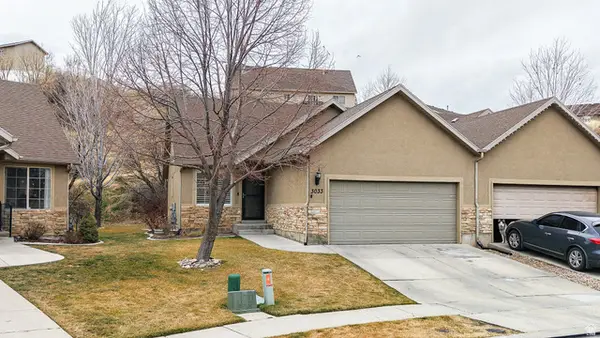 $410,000Active4 beds 3 baths2,108 sq. ft.
$410,000Active4 beds 3 baths2,108 sq. ft.3033 E Canyon Glen Loop, Spanish Fork, UT 84660
MLS# 2136916Listed by: BYBEE & CO REALTY, LLC - New
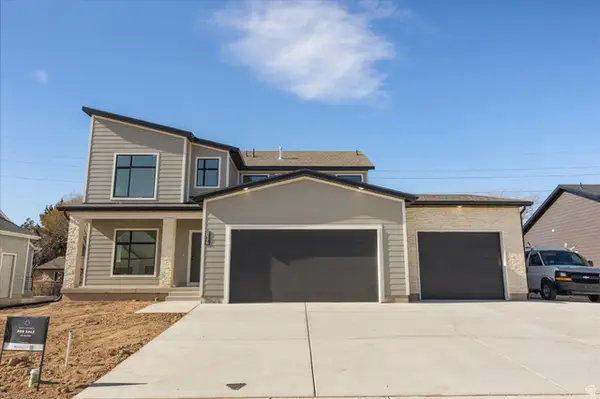 $759,000Active6 beds 4 baths3,608 sq. ft.
$759,000Active6 beds 4 baths3,608 sq. ft.834 S 1300 #16gc S, Spanish Fork, UT 84660
MLS# 2136559Listed by: LUXURY GROUP - Open Sat, 11am to 1pmNew
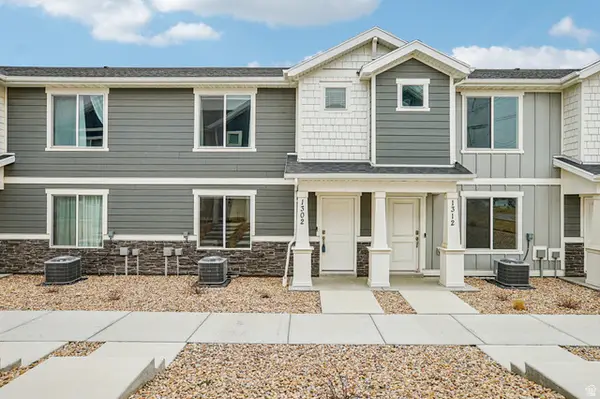 $360,000Active3 beds 2 baths1,400 sq. ft.
$360,000Active3 beds 2 baths1,400 sq. ft.1302 S 3540 E #1051, Spanish Fork, UT 84660
MLS# 2136584Listed by: REDFIN CORPORATION - New
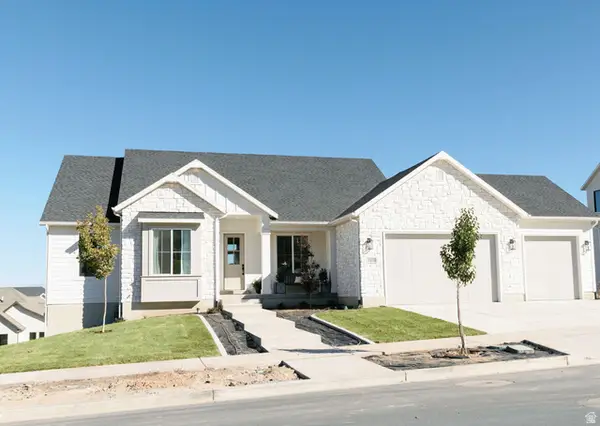 $739,900Active4 beds 3 baths4,500 sq. ft.
$739,900Active4 beds 3 baths4,500 sq. ft.3134 E Canyon Dr #326, Spanish Fork, UT 84660
MLS# 2136506Listed by: ARIVE REALTY - New
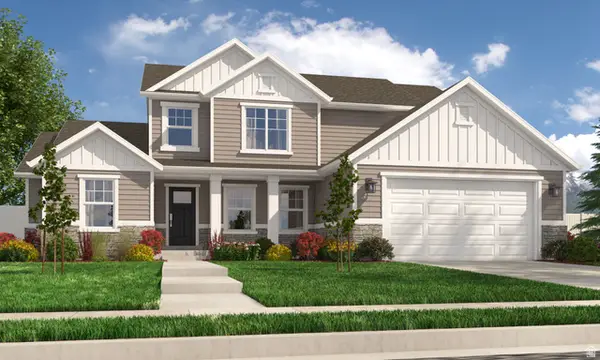 $769,900Active5 beds 3 baths4,217 sq. ft.
$769,900Active5 beds 3 baths4,217 sq. ft.3154 E Canyon Dr #325, Spanish Fork, UT 84660
MLS# 2136507Listed by: ARIVE REALTY - Open Sat, 12 to 2pmNew
 $510,000Active4 beds 3 baths2,112 sq. ft.
$510,000Active4 beds 3 baths2,112 sq. ft.1330 E 410 S, Spanish Fork, UT 84660
MLS# 2136475Listed by: SIMPLE CHOICE REAL ESTATE - New
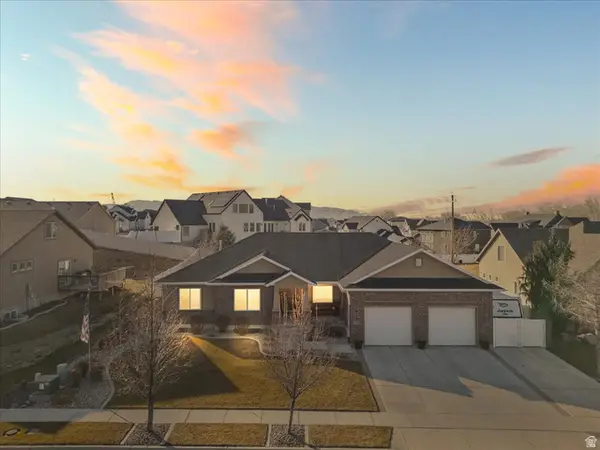 $849,000Active5 beds 3 baths4,383 sq. ft.
$849,000Active5 beds 3 baths4,383 sq. ft.764 S 1100 W, Spanish Fork, UT 84660
MLS# 2136236Listed by: PRIME REAL ESTATE EXPERTS  $715,645Pending5 beds 3 baths3,431 sq. ft.
$715,645Pending5 beds 3 baths3,431 sq. ft.377 N 2350 E #4, Spanish Fork, UT 84660
MLS# 2136167Listed by: KW WESTFIELD- New
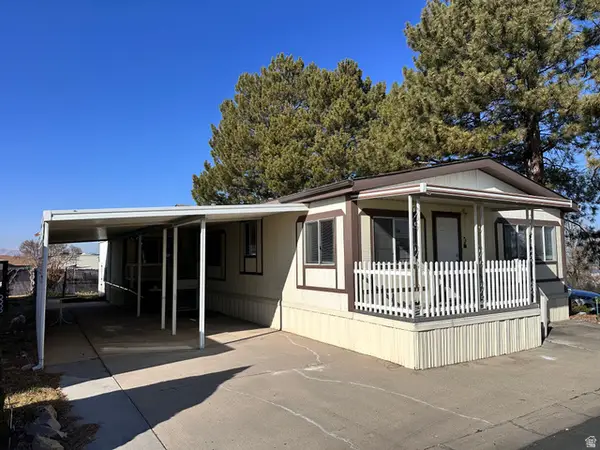 $104,900Active3 beds 2 baths1,671 sq. ft.
$104,900Active3 beds 2 baths1,671 sq. ft.1050 E 800 N #1, Spanish Fork, UT 84660
MLS# 2135015Listed by: SKY REALTY

