- ERA
- Utah
- Spanish Fork
- 1796 E Wagon Wheel Dr
1796 E Wagon Wheel Dr, Spanish Fork, UT 84660
Local realty services provided by:ERA Realty Center
1796 E Wagon Wheel Dr,Spanish Fork, UT 84660
$874,999
- 7 Beds
- 4 Baths
- 5,046 sq. ft.
- Single family
- Pending
Listed by: jennifer h riding
Office: re/max associates
MLS#:2109916
Source:SL
Price summary
- Price:$874,999
- Price per sq. ft.:$173.4
About this home
Welcome to 1796 E Wagon Wheel Drive, a stunning Craftsman-style home in the heart of the sought-after Legacy Farms community. With just over 5,000 square feet of living space on a -acre lot, this residence offers the perfect blend of comfort, functionality, and wow-factor design. Step inside and be greeted by 22-foot ceilings and expansive windows that flood the great room with natural light, making the home feel open, airy, and grand. The spacious living area flows seamlessly into a chef's kitchen featuring quartz countertops, stainless steel appliances, a large walk-in pantry, and an oversized island - perfect for entertaining or everyday living. Gather around the impressive fireplace on cozy winter nights, or step outside to enjoy two large patios ideal for BBQs, summer parties, and relaxed evenings under the stars. The thoughtful floor plan includes 7 bedrooms, 3.5 bathrooms, an office, loft, and playroom, offering flexibility for families of all sizes. The main-level primary suite provides convenience and privacy, while upstairs offers three additional bedrooms and a loft. The fully finished basement is an entertainer's dream or can function as a private mother-in-law apartment with 3 bedrooms, a full kitchen, bathroom, storage room, and its own separate entrance. Additional highlights include: RV parking with 50 feet in front of the fence and 45 feet behind. Solar panels for energy efficiency. Brand-new second water heater. Beautiful updated lighting & chandeliers throughout. Generous storage in every level of the home. Outside, the landscaped yard offers plenty of green grass for kids or pets to play, and the location couldn't be better - just one block from a large neighborhood park with running trails, and only 5 minutes from freeway entrances. Enjoy all the perks of a newer community with no HOA restrictions. This Fieldstone-built Gallivan floor plan is more than a house - it's a lifestyle upgrade, combining luxury, versatility, and convenience in one beautiful package.
Contact an agent
Home facts
- Year built:2021
- Listing ID #:2109916
- Added:146 day(s) ago
- Updated:October 15, 2025 at 08:02 AM
Rooms and interior
- Bedrooms:7
- Total bathrooms:4
- Full bathrooms:3
- Half bathrooms:1
- Living area:5,046 sq. ft.
Heating and cooling
- Cooling:Central Air
- Heating:Active Solar, Gas: Central
Structure and exterior
- Roof:Asphalt
- Year built:2021
- Building area:5,046 sq. ft.
- Lot area:0.25 Acres
Schools
- High school:Maple Mountain
- Middle school:Mapleton Jr
- Elementary school:Rees
Utilities
- Water:Culinary, Irrigation, Water Connected
- Sewer:Sewer Connected, Sewer: Connected
Finances and disclosures
- Price:$874,999
- Price per sq. ft.:$173.4
- Tax amount:$4,243
New listings near 1796 E Wagon Wheel Dr
- New
 $495,000Active5 beds 3 baths2,400 sq. ft.
$495,000Active5 beds 3 baths2,400 sq. ft.1563 E Mountain View Dr, Spanish Fork, UT 84660
MLS# 2133929Listed by: KW WESTFIELD - New
 $419,500Active3 beds 3 baths1,751 sq. ft.
$419,500Active3 beds 3 baths1,751 sq. ft.1217 S 200 E, Spanish Fork, UT 84660
MLS# 2133904Listed by: REAL BROKER, LLC - New
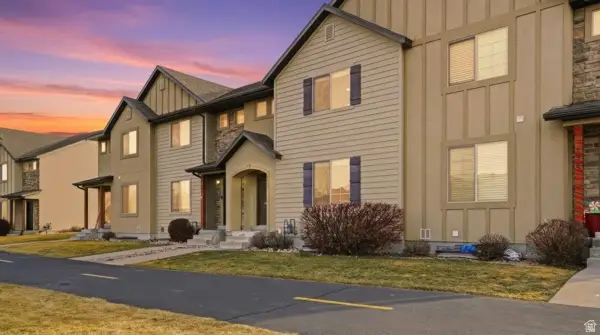 $399,000Active4 beds 3 baths2,400 sq. ft.
$399,000Active4 beds 3 baths2,400 sq. ft.1815 E 160 S, Spanish Fork, UT 84660
MLS# 2133903Listed by: EQUITY REAL ESTATE (ADVISORS) - Open Sat, 12 to 3pmNew
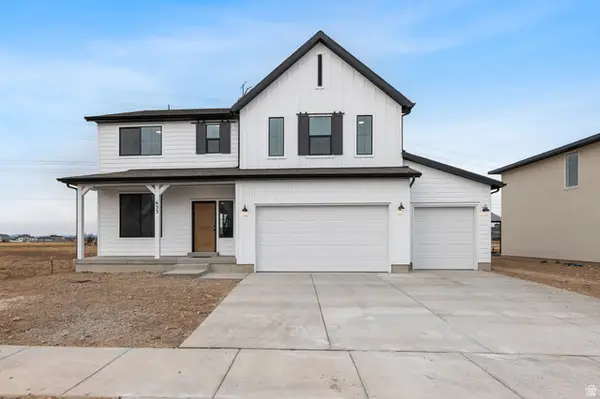 $684,749Active4 beds 3 baths13,285 sq. ft.
$684,749Active4 beds 3 baths13,285 sq. ft.653 N Plainsman Dr, Spanish Fork, UT 84660
MLS# 2133859Listed by: STONE EDGE REAL ESTATE LLC - New
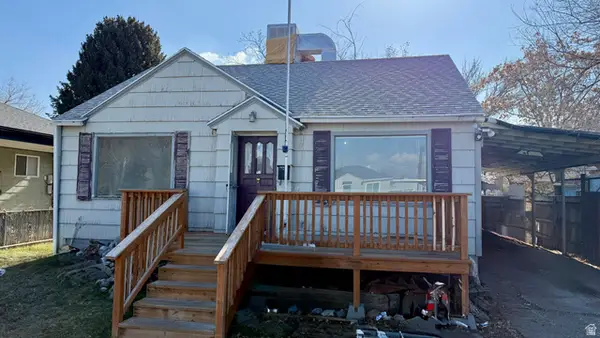 $315,000Active4 beds 2 baths1,560 sq. ft.
$315,000Active4 beds 2 baths1,560 sq. ft.530 E 200 S, Spanish Fork, UT 84660
MLS# 2133806Listed by: REALTYPATH LLC (INNOVATE) - New
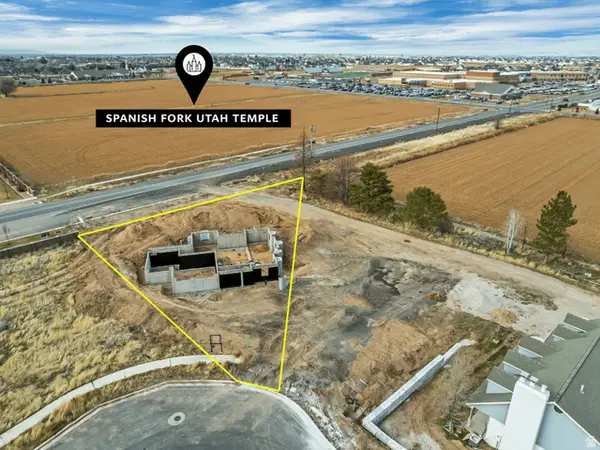 $1,500,000Active9 beds 6 baths5,602 sq. ft.
$1,500,000Active9 beds 6 baths5,602 sq. ft.296 S 2580 E #20, Spanish Fork, UT 84660
MLS# 2133526Listed by: KW WESTFIELD (EXCELLENCE) - New
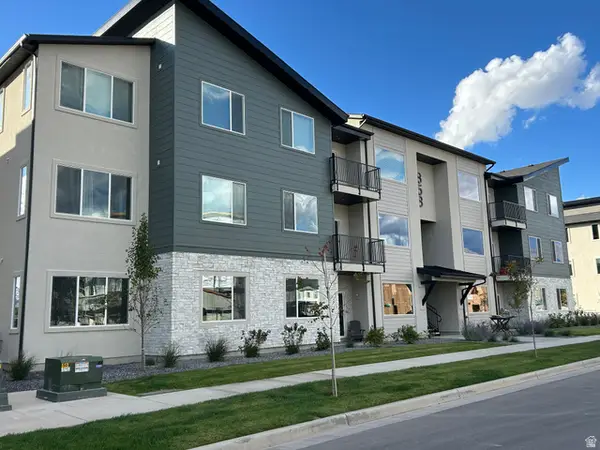 $313,000Active3 beds 2 baths1,265 sq. ft.
$313,000Active3 beds 2 baths1,265 sq. ft.272 E 850 S #7-204, Spanish Fork, UT 84660
MLS# 2133540Listed by: KEYSTONE BROKERAGE LLC - New
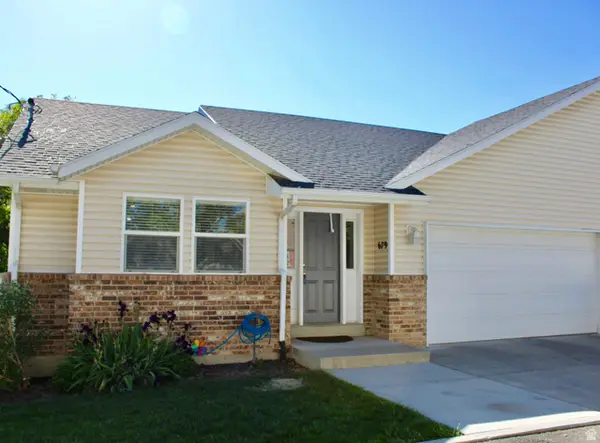 $455,000Active4 beds 3 baths2,234 sq. ft.
$455,000Active4 beds 3 baths2,234 sq. ft.679 E 400 N, Spanish Fork, UT 84660
MLS# 2133387Listed by: SKYLINE REALTY GROUP, LLC - Open Sat, 11am to 2pmNew
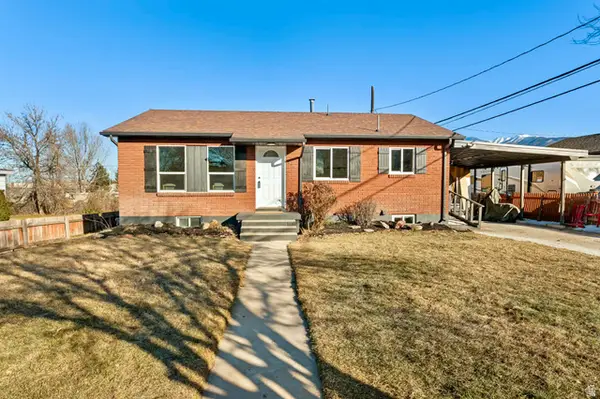 $439,900Active3 beds 2 baths1,900 sq. ft.
$439,900Active3 beds 2 baths1,900 sq. ft.235 E 900 N, Spanish Fork, UT 84660
MLS# 2133316Listed by: KW WESTFIELD - New
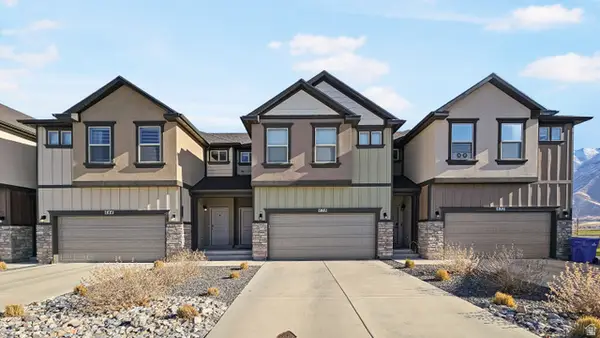 $415,000Active3 beds 3 baths2,277 sq. ft.
$415,000Active3 beds 3 baths2,277 sq. ft.638 N Old Dr, Spanish Fork, UT 84660
MLS# 2133221Listed by: STRINGHAM WEST REALTY

