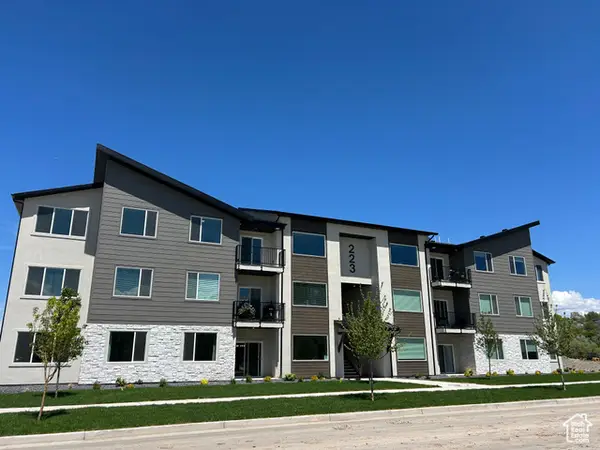1843 E 970 N, Spanish Fork, UT 84660
Local realty services provided by:ERA Brokers Consolidated
1843 E 970 N,Spanish Fork, UT 84660
$675,000
- 4 Beds
- 3 Baths
- 3,843 sq. ft.
- Single family
- Active
Listed by:brittany jepsen
Office:equity real estate (solid)
MLS#:2071451
Source:SL
Price summary
- Price:$675,000
- Price per sq. ft.:$175.64
About this home
Charming 4-Bedroom Home with Stunning Views and at this price, it is an exceptional value - Offering more space, upgrades and sought-after location more anything else in this range! Welcome to this darling 4-bedroom home, perfectly situated in a prime this location close to top-rated schools, shopping, and a park right across the street. From the moment you step on the property, you'll be greeted by breathtaking views that you can see from almost every window that bring natural beauty into every room. The spacious layout offers plenty of room for your family to grow, including a fantastic basement that's perfect for kids to hang out, even though it's unfinished it is still usable space where the teenagers love to hang out. There's endless potential to make this space your own, whether it's a playroom, game room, or home theater. Storage is a breeze with a generous pantry and ample closet space throughout the home, making it easy to stay organized. The garage is a standout feature, with room for 3 cars configured as a two-car garage plus a tandem space on one side for an additional vehicle, and extra-high ceilings to accommodate even more storage or larger vehicles. Including the MyQ Smart Garage Opener. This home also has dual HVAC for heating and two air conditioning units with their own thermostats. Whether you're hosting family gatherings or enjoying quiet time, this home is the perfect blend of comfort, functionality, and charm. Don't miss out on this wonderful opportunity to own a home in a coveted location with endless possibilities!
Contact an agent
Home facts
- Year built:2020
- Listing ID #:2071451
- Added:200 day(s) ago
- Updated:October 07, 2025 at 11:02 AM
Rooms and interior
- Bedrooms:4
- Total bathrooms:3
- Full bathrooms:2
- Half bathrooms:1
- Living area:3,843 sq. ft.
Heating and cooling
- Cooling:Central Air
- Heating:Gas: Central, Gas: Stove, Hot Water
Structure and exterior
- Roof:Asphalt, Pitched
- Year built:2020
- Building area:3,843 sq. ft.
- Lot area:0.19 Acres
Schools
- High school:Maple Mountain
- Middle school:Mapleton Jr
- Elementary school:Rees
Utilities
- Water:Culinary, Water Connected
- Sewer:Sewer Connected, Sewer: Connected
Finances and disclosures
- Price:$675,000
- Price per sq. ft.:$175.64
- Tax amount:$3,144
New listings near 1843 E 970 N
- New
 $724,900Active3 beds 2 baths3,714 sq. ft.
$724,900Active3 beds 2 baths3,714 sq. ft.361 N 2350 E #03, Spanish Fork, UT 84660
MLS# 2115945Listed by: KW WESTFIELD - New
 $634,900Active3 beds 2 baths4,370 sq. ft.
$634,900Active3 beds 2 baths4,370 sq. ft.2265 E 320 N, Spanish Fork, UT 84660
MLS# 2115946Listed by: KW WESTFIELD - New
 $609,900Active4 beds 3 baths3,161 sq. ft.
$609,900Active4 beds 3 baths3,161 sq. ft.2281 E 320 N #39, Spanish Fork, UT 84660
MLS# 2115947Listed by: KW WESTFIELD - New
 $604,900Active3 beds 3 baths3,218 sq. ft.
$604,900Active3 beds 3 baths3,218 sq. ft.2303 E 320 N #40, Spanish Fork, UT 84660
MLS# 2115948Listed by: KW WESTFIELD - New
 $614,900Active5 beds 3 baths3,431 sq. ft.
$614,900Active5 beds 3 baths3,431 sq. ft.2302 E 320 N #41, Spanish Fork, UT 84660
MLS# 2115949Listed by: KW WESTFIELD - New
 $619,900Active4 beds 3 baths3,473 sq. ft.
$619,900Active4 beds 3 baths3,473 sq. ft.2282 E 320 N #42, Spanish Fork, UT 84660
MLS# 2115950Listed by: KW WESTFIELD - New
 $450,000Active3 beds 3 baths1,731 sq. ft.
$450,000Active3 beds 3 baths1,731 sq. ft.1026 W 350 S, Spanish Fork, UT 84660
MLS# 2115895Listed by: REAL ESTATE ESSENTIALS - Open Thu, 4:30 to 6:30pmNew
 $998,900Active8 beds 4 baths3,538 sq. ft.
$998,900Active8 beds 4 baths3,538 sq. ft.161 S 100 E, Spanish Fork, UT 84660
MLS# 2115855Listed by: FATHOM REALTY (OREM) - New
 $547,990Active5 beds 3 baths2,719 sq. ft.
$547,990Active5 beds 3 baths2,719 sq. ft.563 S 1850 E, Spanish Fork, UT 84660
MLS# 2115756Listed by: CENTURY 21 EVEREST  $339,400Active3 beds 2 baths1,265 sq. ft.
$339,400Active3 beds 2 baths1,265 sq. ft.837 S 200 E #5-201, Spanish Fork, UT 84660
MLS# 2110019Listed by: KEYSTONE BROKERAGE LLC
