2597 E 360 S #16, Spanish Fork, UT 84660
Local realty services provided by:ERA Brokers Consolidated
Upcoming open houses
- Thu, Dec 2511:00 am - 07:00 pm
Listed by: thayne buckley, travis schloderer
Office: fieldstone realty llc.
MLS#:2088256
Source:SL
Price summary
- Price:$897,499
- Price per sq. ft.:$189.87
About this home
WELCOME HOME! This gorgeous 5-bedroom, 4-bathroom farmhouse-style rambler nestled in one of Spanish Fork's most sought-after custom neighborhoods, where every home is uniquely designed - no two alike! Boasting 4,727 square feet of beautifully crafted living space on a 0.36-acre lot, this residence offers the perfect blend of luxury, comfort, and natural beauty. Step inside to discover an open and spacious floor plan filled with natural light from huge upgraded windows, showcasing breathtaking mountain views. The gourmet kitchen is a chef's dream with high-end finishes, premium appliances, a massive walk-in pantry, and a large dining area ideal for gatherings. The inviting great room features an open concept with a stunning fireplace and flows seamlessly to the covered patio, perfect for relaxing or entertaining while taking in the serene surroundings. Each bedroom is generously sized, with large walk-in closets, providing plenty of space for everyone. The finished basement nearly doubles your living space, offering a huge recreation area, two additional bedrooms, and a full bathroom - perfect for guests, entertaining, or family activities.This home has been meticulously designed with over $199,000 in upgrades, offering an elevated living experience inside and out. Enjoy spacious living, quality craftsmanship, and thoughtful details throughout. Located just minutes from freeway access and major retail shopping, yet surrounded by beautiful farmland and open space, this home offers the best of both worlds - convenience and tranquility.
Contact an agent
Home facts
- Year built:2025
- Listing ID #:2088256
- Added:204 day(s) ago
- Updated:December 20, 2025 at 08:53 AM
Rooms and interior
- Bedrooms:5
- Total bathrooms:4
- Full bathrooms:3
- Half bathrooms:1
- Living area:4,727 sq. ft.
Heating and cooling
- Cooling:Central Air
- Heating:Forced Air, Gas: Central
Structure and exterior
- Roof:Asphalt
- Year built:2025
- Building area:4,727 sq. ft.
- Lot area:0.36 Acres
Schools
- High school:Maple Mountain
- Middle school:Mapleton Jr
- Elementary school:Maple Ridge
Utilities
- Water:Culinary, Water Connected
- Sewer:Sewer Connected, Sewer: Connected, Sewer: Public
Finances and disclosures
- Price:$897,499
- Price per sq. ft.:$189.87
- Tax amount:$1
New listings near 2597 E 360 S #16
- New
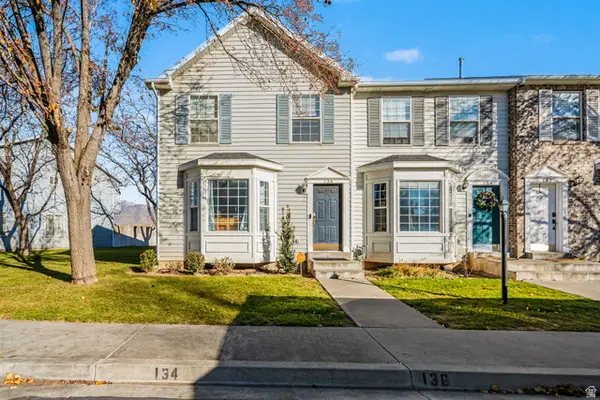 $325,000Active3 beds 2 baths1,287 sq. ft.
$325,000Active3 beds 2 baths1,287 sq. ft.136 N 1120 E, Spanish Fork, UT 84660
MLS# 2127477Listed by: PLATINUM REAL ESTATE PROFESSIONALS, PLLC - New
 $439,000Active4 beds 3 baths2,618 sq. ft.
$439,000Active4 beds 3 baths2,618 sq. ft.2077 E 1710 S, Spanish Fork, UT 84660
MLS# 2127362Listed by: REAL ESTATE ESSENTIALS - New
 $250,000Active2 beds 2 baths1,024 sq. ft.
$250,000Active2 beds 2 baths1,024 sq. ft.116 N 300 W, Spanish Fork, UT 84660
MLS# 2127338Listed by: REALTYPATH LLC (HOME AND FAMILY) - Open Sat, 11am to 1pmNew
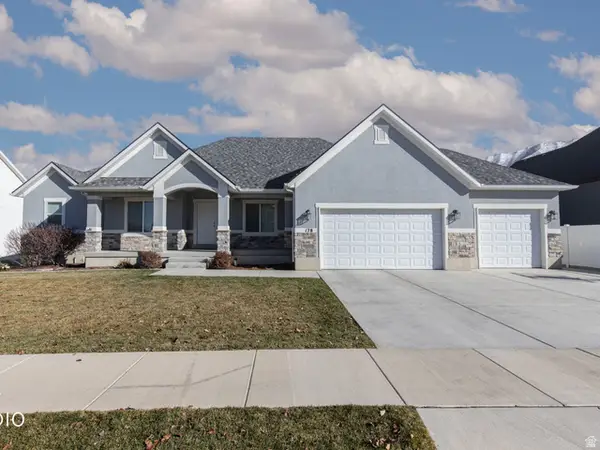 Listed by ERA$775,000Active6 beds 4 baths4,299 sq. ft.
Listed by ERA$775,000Active6 beds 4 baths4,299 sq. ft.178 N Maple Bend Dr, Spanish Fork, UT 84660
MLS# 2126939Listed by: ERA BROKERS CONSOLIDATED (UTAH COUNTY) 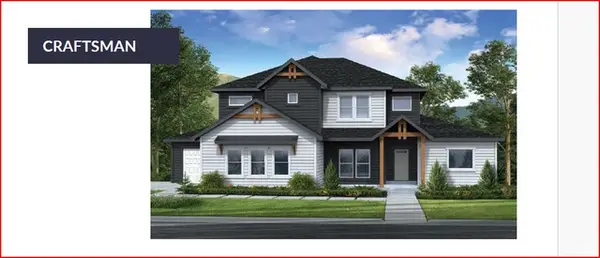 $960,715Pending4 beds 3 baths4,883 sq. ft.
$960,715Pending4 beds 3 baths4,883 sq. ft.1102 S 3440 E, Spanish Fork, UT 84660
MLS# 2126752Listed by: FIELDSTONE REALTY LLC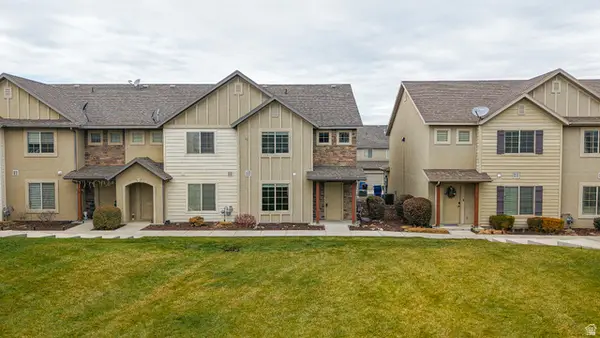 $350,000Pending3 beds 3 baths1,464 sq. ft.
$350,000Pending3 beds 3 baths1,464 sq. ft.1228 N Cattail Dr, Spanish Fork, UT 84660
MLS# 2126523Listed by: BYBEE & CO REALTY, LLC- New
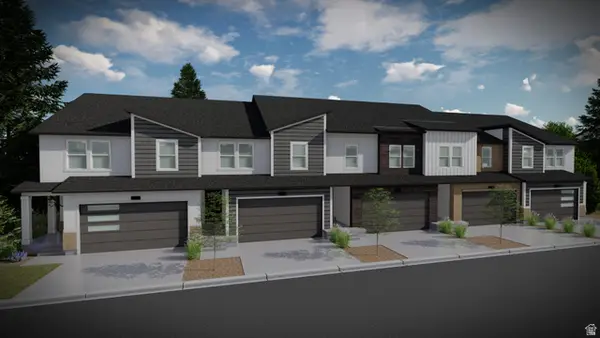 $458,900Active3 beds 3 baths2,280 sq. ft.
$458,900Active3 beds 3 baths2,280 sq. ft.4816 S Heartwood Rd #423, Mapleton, UT 84664
MLS# 2126459Listed by: EDGE REALTY - New
 $462,900Active3 beds 3 baths2,280 sq. ft.
$462,900Active3 beds 3 baths2,280 sq. ft.4812 S Heartwood Rd #424, Mapleton, UT 84664
MLS# 2126464Listed by: EDGE REALTY - New
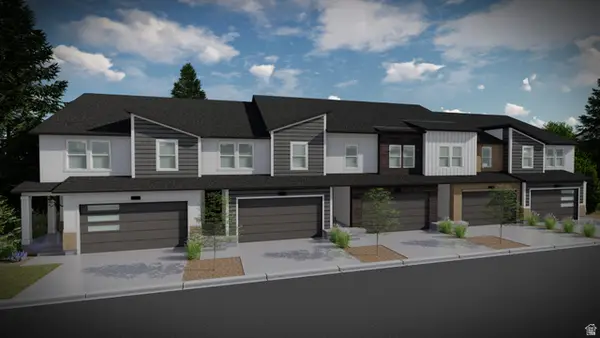 $482,900Active4 beds 3 baths2,478 sq. ft.
$482,900Active4 beds 3 baths2,478 sq. ft.4806 S Heartwood Rd #425, Mapleton, UT 84664
MLS# 2126466Listed by: EDGE REALTY 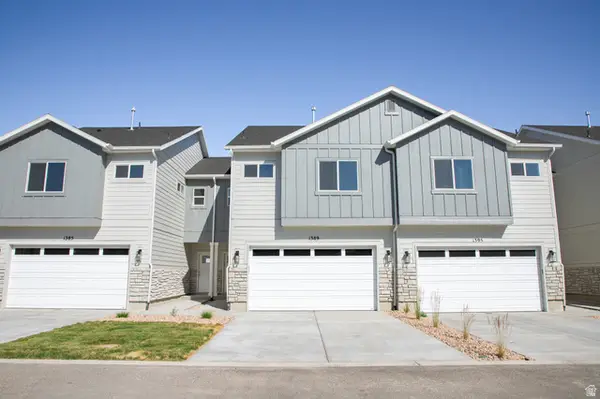 $378,990Pending3 beds 3 baths1,515 sq. ft.
$378,990Pending3 beds 3 baths1,515 sq. ft.1397 N 1780 E, Spanish Fork, UT 84660
MLS# 2126410Listed by: TRUE NORTH REALTY LLC
