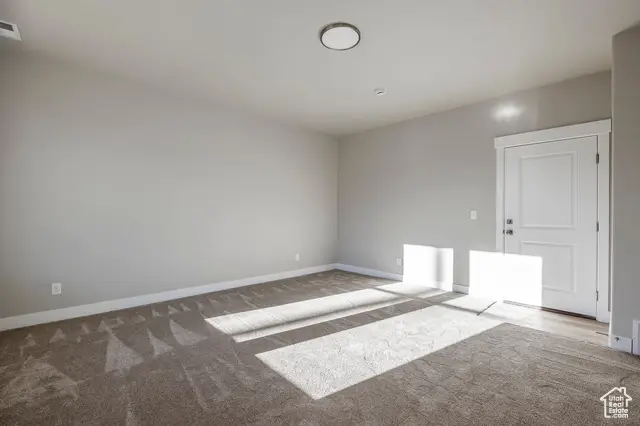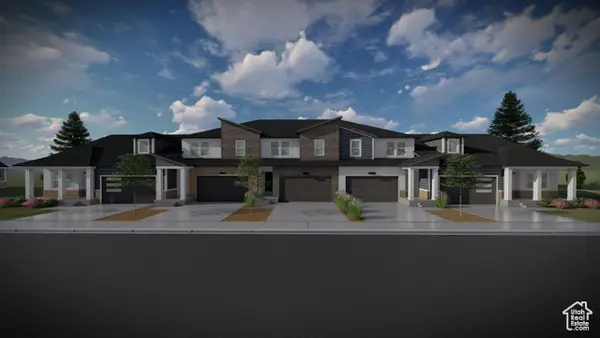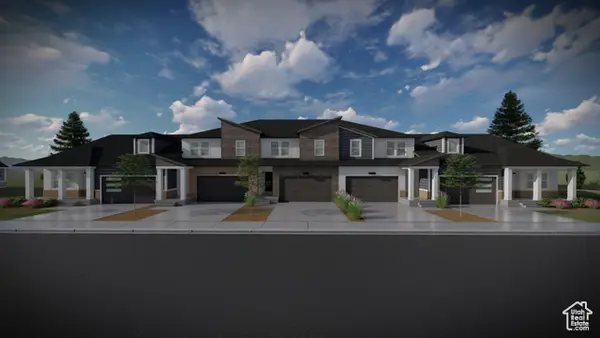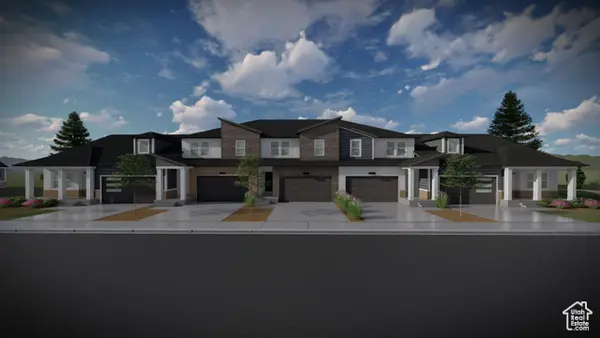2744 E 1060 S, Spanish Fork, UT 84660
Local realty services provided by:ERA Brokers Consolidated



Listed by:kerry oman
Office:summit sotheby's international realty
MLS#:2071897
Source:SL
Price summary
- Price:$440,000
- Price per sq. ft.:$215.58
- Monthly HOA dues:$235
About this home
This is a Three-Bedroom Soho Townhome at the Ridge at Spanish Fork. Buy now and use our preferred lend and get a $10,000 credit to buy down your interest rate or for closing costs! This is the Soho floor plan that boasts the largest primary suite in our development. The lower level consists of a family room and a deep two-car garage for added convenience. The second level embraces an open concept, featuring the kitchen, dining area, family room, a sizable laundry room, a half bath, and a versatile bedroom that can double as an office. The top floor has the large primary suite and an additional bedroom and full bath. It's a great property. The Ridge at Spanish Fork is a beautiful townhome community located on the east end of Spanish Fork with panoramic views of the mountains and valley. The Ridge has a clubhouse with a fitness center and an indoor/outdoor pool, along with new pickleball courts and a dog park. The development is conveniently located near shopping (there is a grocery store across the street and Costco is just down the road), restaurants, schools, and only minutes from I-15 and the mouth of Spanish Fork Canyon. The Ridge offers two, three, and four-bedroom floor plans. There is new inventory available and we also work with investors. Come and tour the model home and choose your new townhome today!
Contact an agent
Home facts
- Year built:2025
- Listing Id #:2071897
- Added:146 day(s) ago
- Updated:August 14, 2025 at 11:00 AM
Rooms and interior
- Bedrooms:3
- Total bathrooms:3
- Full bathrooms:2
- Half bathrooms:1
- Living area:2,041 sq. ft.
Heating and cooling
- Cooling:Central Air
- Heating:Forced Air
Structure and exterior
- Roof:Asphalt
- Year built:2025
- Building area:2,041 sq. ft.
- Lot area:0.02 Acres
Schools
- High school:Maple Mountain
- Middle school:Diamond Fork
- Elementary school:Spanish Oaks
Utilities
- Water:Culinary, Water Connected
- Sewer:Sewer Connected, Sewer: Connected, Sewer: Public
Finances and disclosures
- Price:$440,000
- Price per sq. ft.:$215.58
- Tax amount:$819
New listings near 2744 E 1060 S
- New
 $543,900Active5 beds 3 baths3,672 sq. ft.
$543,900Active5 beds 3 baths3,672 sq. ft.4839 S Heartwood Rd #460, Mapleton, UT 84664
MLS# 2105137Listed by: EDGE REALTY - New
 $541,900Active5 beds 3 baths3,672 sq. ft.
$541,900Active5 beds 3 baths3,672 sq. ft.4817 S Heartwood Rd #456, Mapleton, UT 84664
MLS# 2105118Listed by: EDGE REALTY - New
 $452,900Active4 beds 3 baths2,412 sq. ft.
$452,900Active4 beds 3 baths2,412 sq. ft.4823 S Heartwood Rd #457, Mapleton, UT 84664
MLS# 2105124Listed by: EDGE REALTY - New
 $450,900Active3 beds 3 baths2,280 sq. ft.
$450,900Active3 beds 3 baths2,280 sq. ft.4835 S Heartwood Rd #459, Mapleton, UT 84664
MLS# 2105132Listed by: EDGE REALTY - Open Sat, 11am to 1pmNew
 $365,000Active3 beds 1 baths1,212 sq. ft.
$365,000Active3 beds 1 baths1,212 sq. ft.585 N 700 E, Spanish Fork, UT 84660
MLS# 2105003Listed by: REAL BROKER, LLC - New
 $747,000Active6 beds 4 baths3,608 sq. ft.
$747,000Active6 beds 4 baths3,608 sq. ft.815 S 1300 E, Spanish Fork, UT 84660
MLS# 2104857Listed by: LUXURY GROUP - New
 $739,900Active4 beds 3 baths3,609 sq. ft.
$739,900Active4 beds 3 baths3,609 sq. ft.2152 S Dolostone Dr #150, Spanish Fork, UT 84660
MLS# 2104870Listed by: ARIVE REALTY - Open Sat, 11am to 2pmNew
 $400,000Active3 beds 3 baths1,820 sq. ft.
$400,000Active3 beds 3 baths1,820 sq. ft.1042 S High Ridge Dr, Spanish Fork, UT 84660
MLS# 2104291Listed by: OMADA REAL ESTATE - Open Fri, 4 to 6pmNew
 $345,000Active3 beds 2 baths1,310 sq. ft.
$345,000Active3 beds 2 baths1,310 sq. ft.3698 E 1520 S #1338, Spanish Fork, UT 84660
MLS# 2104800Listed by: KW WESTFIELD - New
 $384,990Active3 beds 3 baths1,515 sq. ft.
$384,990Active3 beds 3 baths1,515 sq. ft.1385 N 1780 E, Spanish Fork, UT 84660
MLS# 2104613Listed by: TRUE NORTH REALTY LLC
