2746 E 1060 S, Spanish Fork, UT 84660
Local realty services provided by:ERA Brokers Consolidated
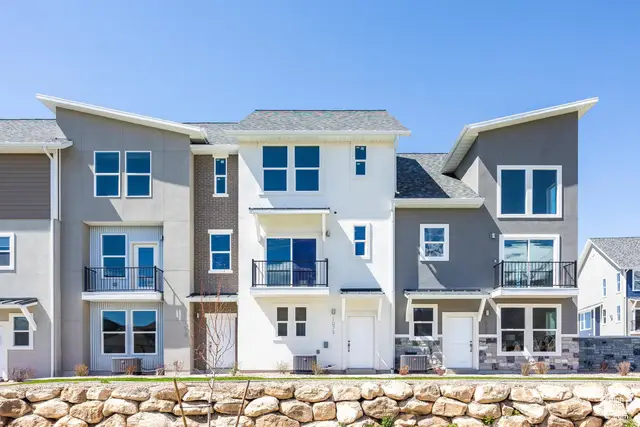

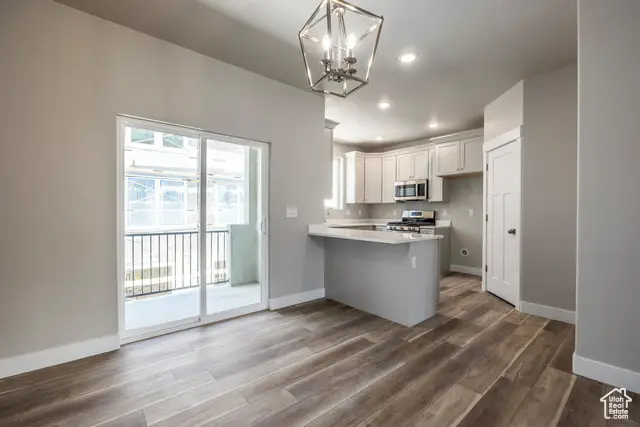
Listed by:kerry oman
Office:summit sotheby's international realty
MLS#:2072503
Source:SL
Price summary
- Price:$440,000
- Price per sq. ft.:$224.83
- Monthly HOA dues:$235
About this home
This is a rare Biltmore floor plan at the Ridge at Spanish Fork. It is one of our most popular three-bedroom townhomes. Use our preferred lender and the builder is offering a $10,000 credit for a rate buydown or for closing costs. The Biltmore layout has been popular because all three bedrooms are conveniently located on the top floor. Like our other floor plans, it includes a family room on the main level. The second level is entirely open, creating a perfect setting for entertaining, with a spacious family room, dining area, and a well-equipped kitchen. Additionally, it is our only three-bedroom plan with a back deck. The top floor boasts an impressive primary suite, alongside two more bedrooms and an additional full bathroom. The Ridge at Spanish Fork is a beautiful townhome community located on the east end of Spanish Fork. The Ridge has a clubhouse with a fitness center, an indoor/outdoor pool, new pickleball courts, and a dog park. The development is conveniently located near shopping (there is a grocery store across the street and Costco is just down the road), restaurants, schools, and only minutes from I-15 and the mouth of Spanish Fork Canyon. The Ridge offers two, three, and four-bedroom floor plans. There is new inventory available and we also work with investors. Come and tour the model home and choose your new townhome! The photos shown are of a finished Biltmore plan and not of this specific townhome.
Contact an agent
Home facts
- Year built:2025
- Listing Id #:2072503
- Added:142 day(s) ago
- Updated:August 14, 2025 at 11:00 AM
Rooms and interior
- Bedrooms:3
- Total bathrooms:3
- Full bathrooms:2
- Half bathrooms:1
- Living area:1,957 sq. ft.
Heating and cooling
- Cooling:Central Air
- Heating:Forced Air
Structure and exterior
- Roof:Asphalt
- Year built:2025
- Building area:1,957 sq. ft.
- Lot area:0.02 Acres
Schools
- High school:Maple Mountain
- Middle school:Diamond Fork
- Elementary school:Spanish Oaks
Utilities
- Water:Culinary, Water Connected
- Sewer:Sewer Connected, Sewer: Connected, Sewer: Public
Finances and disclosures
- Price:$440,000
- Price per sq. ft.:$224.83
- Tax amount:$819
New listings near 2746 E 1060 S
- New
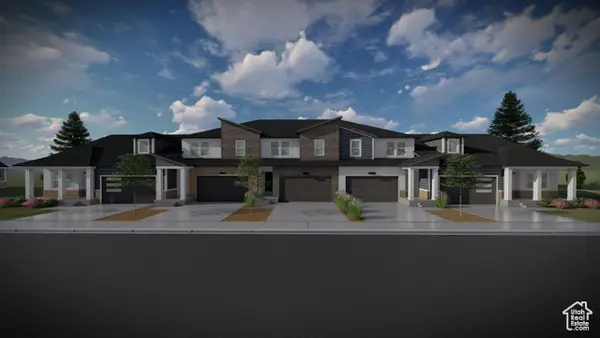 $543,900Active5 beds 3 baths3,672 sq. ft.
$543,900Active5 beds 3 baths3,672 sq. ft.4839 S Heartwood Rd #460, Mapleton, UT 84664
MLS# 2105137Listed by: EDGE REALTY - New
 $541,900Active5 beds 3 baths3,672 sq. ft.
$541,900Active5 beds 3 baths3,672 sq. ft.4817 S Heartwood Rd #456, Mapleton, UT 84664
MLS# 2105118Listed by: EDGE REALTY - New
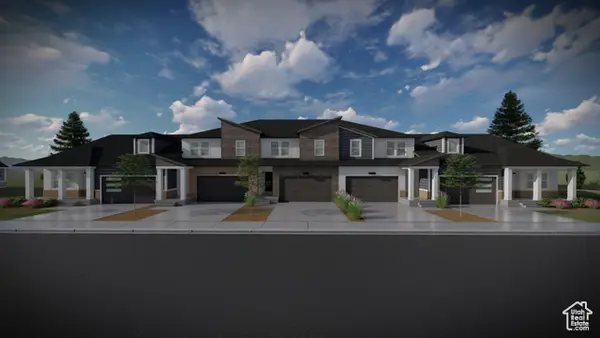 $452,900Active4 beds 3 baths2,412 sq. ft.
$452,900Active4 beds 3 baths2,412 sq. ft.4823 S Heartwood Rd #457, Mapleton, UT 84664
MLS# 2105124Listed by: EDGE REALTY - New
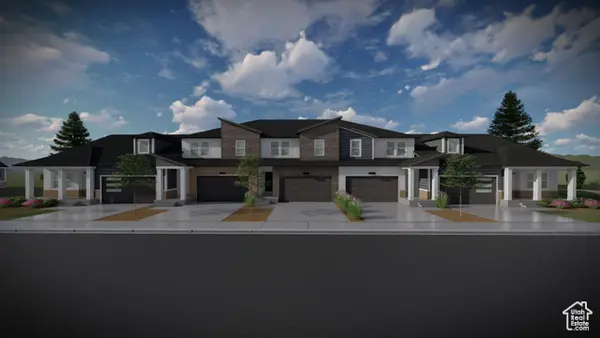 $450,900Active3 beds 3 baths2,280 sq. ft.
$450,900Active3 beds 3 baths2,280 sq. ft.4835 S Heartwood Rd #459, Mapleton, UT 84664
MLS# 2105132Listed by: EDGE REALTY - Open Sat, 11am to 1pmNew
 $365,000Active3 beds 1 baths1,212 sq. ft.
$365,000Active3 beds 1 baths1,212 sq. ft.585 N 700 E, Spanish Fork, UT 84660
MLS# 2105003Listed by: REAL BROKER, LLC - New
 $747,000Active6 beds 4 baths3,608 sq. ft.
$747,000Active6 beds 4 baths3,608 sq. ft.815 S 1300 E, Spanish Fork, UT 84660
MLS# 2104857Listed by: LUXURY GROUP - New
 $739,900Active4 beds 3 baths3,609 sq. ft.
$739,900Active4 beds 3 baths3,609 sq. ft.2152 S Dolostone Dr #150, Spanish Fork, UT 84660
MLS# 2104870Listed by: ARIVE REALTY - Open Sat, 11am to 2pmNew
 $400,000Active3 beds 3 baths1,820 sq. ft.
$400,000Active3 beds 3 baths1,820 sq. ft.1042 S High Ridge Dr, Spanish Fork, UT 84660
MLS# 2104291Listed by: OMADA REAL ESTATE - Open Fri, 4 to 6pmNew
 $345,000Active3 beds 2 baths1,310 sq. ft.
$345,000Active3 beds 2 baths1,310 sq. ft.3698 E 1520 S #1338, Spanish Fork, UT 84660
MLS# 2104800Listed by: KW WESTFIELD - New
 $384,990Active3 beds 3 baths1,515 sq. ft.
$384,990Active3 beds 3 baths1,515 sq. ft.1385 N 1780 E, Spanish Fork, UT 84660
MLS# 2104613Listed by: TRUE NORTH REALTY LLC
