2748 E 1060 S, Spanish Fork, UT 84660
Local realty services provided by:ERA Realty Center

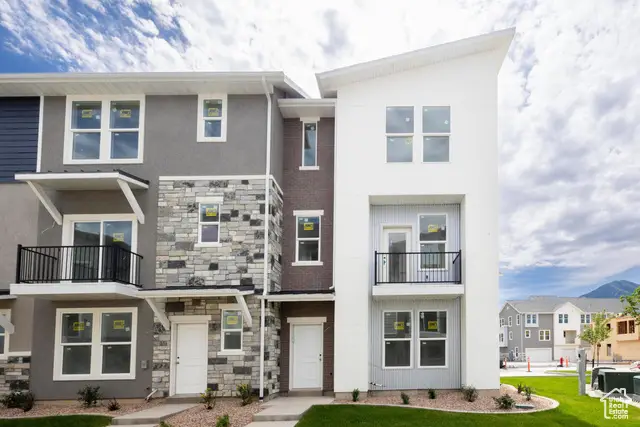
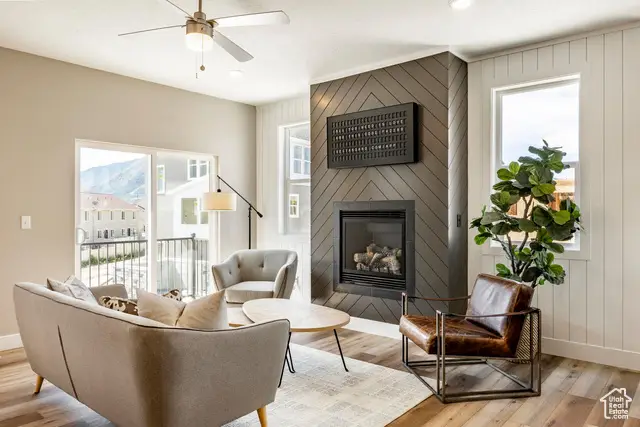
Listed by:kerry oman
Office:summit sotheby's international realty
MLS#:2072506
Source:SL
Price summary
- Price:$469,900
- Price per sq. ft.:$224.83
- Monthly HOA dues:$235
About this home
This is an end-unit 4 bedroom Manhattan floor plan at the Ridge at Spanish Fork. Use our preferred lender and receive a $10,000 credit for a rate buydown or for closing costs. This unit is currently under construction and there is time to come choose your finishes. It is about two months from completion. The Manhattan floor plan is our only four-bedroom option with three full baths. This is our largest townhome featuring an extra deep 2 car garage, 2 family rooms, and an open layout kitchen and dining area. This end unit has extra-large windows and great views. The Ridge has a clubhouse with a fitness center, an indoor/outdoor pool, new pickleball courts, and a dog park. The development is conveniently located near shopping (there is a grocery store across the street and Costco is just down the road), restaurants, schools, and only minutes from I-15 and the mouth of Spanish Fork Canyon. The Ridge offers two, three, and four-bedroom floor plans. There is new inventory available and we also work with investors. The photos shown are of the model, which is a finished Manhattan plan and not of this specific townhome. Visit our model home Tuesday - Friday 12:00 - 6:00 and Saturday 11:00 - 4:00.
Contact an agent
Home facts
- Year built:2025
- Listing Id #:2072506
- Added:142 day(s) ago
- Updated:August 14, 2025 at 11:00 AM
Rooms and interior
- Bedrooms:4
- Total bathrooms:3
- Full bathrooms:3
- Living area:2,090 sq. ft.
Heating and cooling
- Cooling:Central Air
- Heating:Forced Air
Structure and exterior
- Roof:Asphalt
- Year built:2025
- Building area:2,090 sq. ft.
- Lot area:0.02 Acres
Schools
- High school:Maple Mountain
- Middle school:Diamond Fork
- Elementary school:Spanish Oaks
Utilities
- Water:Culinary, Water Connected
- Sewer:Sewer Connected, Sewer: Connected, Sewer: Public
Finances and disclosures
- Price:$469,900
- Price per sq. ft.:$224.83
- Tax amount:$819
New listings near 2748 E 1060 S
- New
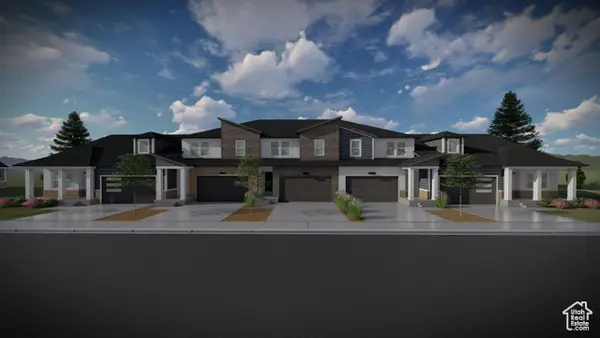 $543,900Active5 beds 3 baths3,672 sq. ft.
$543,900Active5 beds 3 baths3,672 sq. ft.4839 S Heartwood Rd #460, Mapleton, UT 84664
MLS# 2105137Listed by: EDGE REALTY - New
 $541,900Active5 beds 3 baths3,672 sq. ft.
$541,900Active5 beds 3 baths3,672 sq. ft.4817 S Heartwood Rd #456, Mapleton, UT 84664
MLS# 2105118Listed by: EDGE REALTY - New
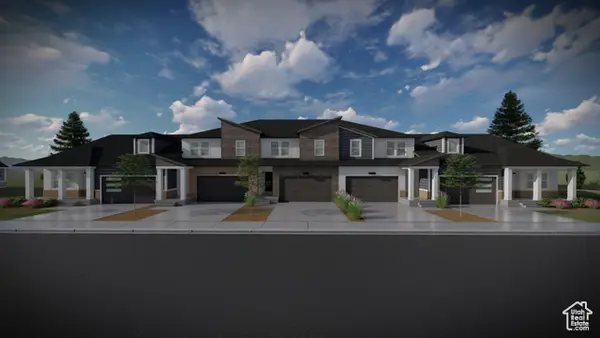 $452,900Active4 beds 3 baths2,412 sq. ft.
$452,900Active4 beds 3 baths2,412 sq. ft.4823 S Heartwood Rd #457, Mapleton, UT 84664
MLS# 2105124Listed by: EDGE REALTY - New
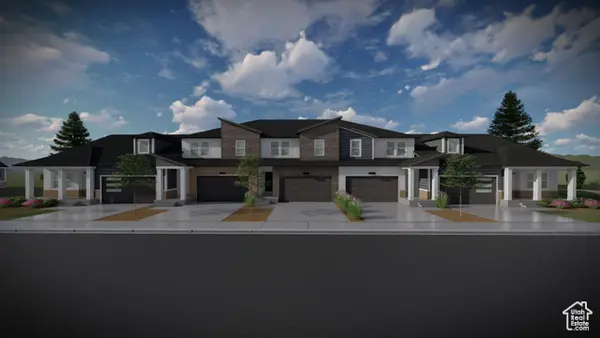 $450,900Active3 beds 3 baths2,280 sq. ft.
$450,900Active3 beds 3 baths2,280 sq. ft.4835 S Heartwood Rd #459, Mapleton, UT 84664
MLS# 2105132Listed by: EDGE REALTY - Open Sat, 11am to 1pmNew
 $365,000Active3 beds 1 baths1,212 sq. ft.
$365,000Active3 beds 1 baths1,212 sq. ft.585 N 700 E, Spanish Fork, UT 84660
MLS# 2105003Listed by: REAL BROKER, LLC - New
 $747,000Active6 beds 4 baths3,608 sq. ft.
$747,000Active6 beds 4 baths3,608 sq. ft.815 S 1300 E, Spanish Fork, UT 84660
MLS# 2104857Listed by: LUXURY GROUP - New
 $739,900Active4 beds 3 baths3,609 sq. ft.
$739,900Active4 beds 3 baths3,609 sq. ft.2152 S Dolostone Dr #150, Spanish Fork, UT 84660
MLS# 2104870Listed by: ARIVE REALTY - Open Sat, 11am to 2pmNew
 $400,000Active3 beds 3 baths1,820 sq. ft.
$400,000Active3 beds 3 baths1,820 sq. ft.1042 S High Ridge Dr, Spanish Fork, UT 84660
MLS# 2104291Listed by: OMADA REAL ESTATE - Open Fri, 4 to 6pmNew
 $345,000Active3 beds 2 baths1,310 sq. ft.
$345,000Active3 beds 2 baths1,310 sq. ft.3698 E 1520 S #1338, Spanish Fork, UT 84660
MLS# 2104800Listed by: KW WESTFIELD - New
 $384,990Active3 beds 3 baths1,515 sq. ft.
$384,990Active3 beds 3 baths1,515 sq. ft.1385 N 1780 E, Spanish Fork, UT 84660
MLS# 2104613Listed by: TRUE NORTH REALTY LLC
