275 S 2800 E #201, Spanish Fork, UT 84660
Local realty services provided by:ERA Brokers Consolidated
275 S 2800 E #201,Spanish Fork, UT 84660
$887,000
- 3 Beds
- 3 Baths
- 4,895 sq. ft.
- Single family
- Active
Listed by: afsaneh sunni rafati, ellie nielsen
Office: equity real estate (advantage)
MLS#:2098062
Source:SL
Price summary
- Price:$887,000
- Price per sq. ft.:$181.21
About this home
Discover this stunning 4,895 sq. ft. custom-built rambler by R5 Homes, set on a private 0.33-acre corner lot with panoramic views of the majestic Wasatch Mountains. This beautifully designed home offers 3 spacious bedrooms and 2.5 baths, including a luxurious master suite featuring a large walk-in closet and a spa-like master bathroom. Enjoy an oversized 3-car garage-perfect for your vehicles, toys, or workshop-with additional space for possible RV parking. The thoughtfully designed floor plan provides comfort, functionality, and the perfect setting for both everyday living and entertaining. The expansive, unfinished basement comes with a built-in ADU layout, offering an incredible opportunity to add 1 or even 2 separate units-ideal for multigenerational living or rental income. There's also room for a home theater, gym, or additional bedrooms-customize it to fit your vision. Crafted by R5 Homes, this property combines quality, privacy, and flexibility-all in a highly desirable location. Photos are from a completed home and may show upgrades not included in this property. Buyer and buyer's agent to verify all information.
Contact an agent
Home facts
- Year built:2025
- Listing ID #:2098062
- Added:189 day(s) ago
- Updated:December 31, 2025 at 12:08 PM
Rooms and interior
- Bedrooms:3
- Total bathrooms:3
- Full bathrooms:2
- Half bathrooms:1
- Living area:4,895 sq. ft.
Heating and cooling
- Cooling:Central Air, Heat Pump
- Heating:Heat Pump
Structure and exterior
- Year built:2025
- Building area:4,895 sq. ft.
- Lot area:0.33 Acres
Schools
- High school:Maple Mountain
- Elementary school:Maple Ridge
Utilities
- Water:Culinary, Irrigation, Water Connected
- Sewer:Sewer Connected, Sewer: Connected
Finances and disclosures
- Price:$887,000
- Price per sq. ft.:$181.21
- Tax amount:$1
New listings near 275 S 2800 E #201
- Open Fri, 1 to 5pmNew
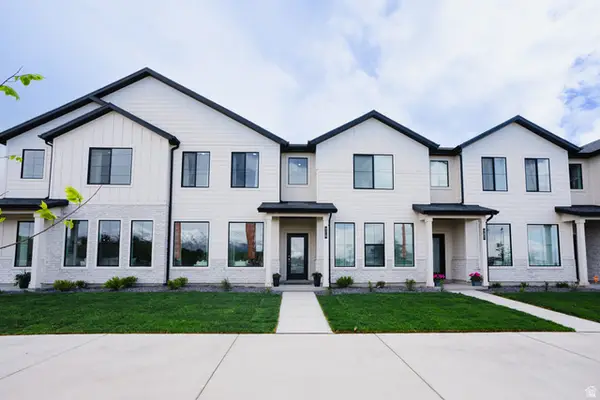 $397,603Active3 beds 3 baths1,813 sq. ft.
$397,603Active3 beds 3 baths1,813 sq. ft.934 S 280 E #208, Spanish Fork, UT 84660
MLS# 2131139Listed by: KEYSTONE BROKERAGE LLC - New
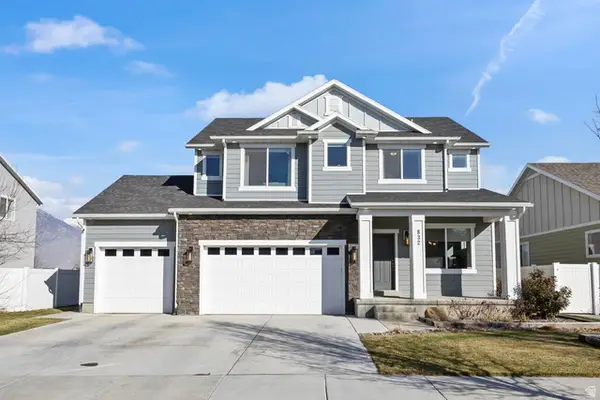 $700,000Active4 beds 4 baths3,161 sq. ft.
$700,000Active4 beds 4 baths3,161 sq. ft.832 N Plainsman Dr E, Spanish Fork, UT 84660
MLS# 2131162Listed by: REAL ESTATE ESSENTIALS - New
 $660,000Active7 beds 3 baths3,588 sq. ft.
$660,000Active7 beds 3 baths3,588 sq. ft.593 N 2040 E, Spanish Fork, UT 84660
MLS# 2130973Listed by: REAL ESTATE ESSENTIALS - New
 $194,700Active7.24 Acres
$194,700Active7.24 Acres#D45, Spanish Fork, UT 84660
MLS# 2130881Listed by: HERITAGE PARTNERS REAL ESTATE, LLC. - Open Sat, 11am to 1pmNew
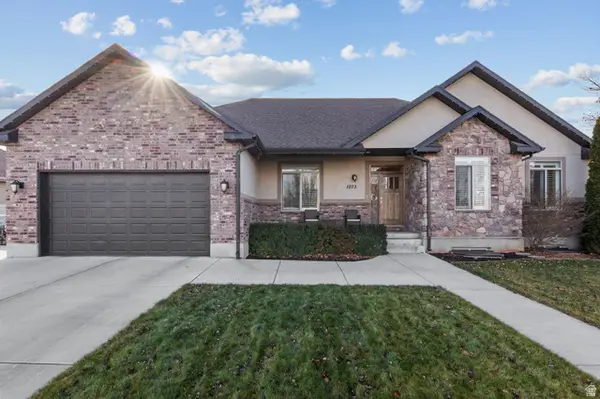 $755,000Active6 beds 4 baths3,808 sq. ft.
$755,000Active6 beds 4 baths3,808 sq. ft.1073 W River Ridge Ln, Spanish Fork, UT 84660
MLS# 2130773Listed by: BERKSHIRE HATHAWAY HOMESERVICES ELITE REAL ESTATE - New
 $349,000Active3 beds 2 baths1,212 sq. ft.
$349,000Active3 beds 2 baths1,212 sq. ft.1074 E 660 N, Spanish Fork, UT 84660
MLS# 2130567Listed by: REALTYPATH LLC (HOME AND FAMILY) 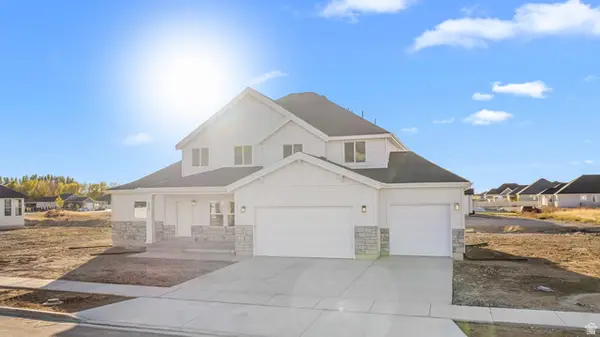 $744,900Pending5 beds 4 baths4,236 sq. ft.
$744,900Pending5 beds 4 baths4,236 sq. ft.2351 E 390 N #06, Spanish Fork, UT 84660
MLS# 2130480Listed by: KW WESTFIELD- New
 $409,900Active3 beds 3 baths1,813 sq. ft.
$409,900Active3 beds 3 baths1,813 sq. ft.886 S 320 E #189, Spanish Fork, UT 84660
MLS# 2130398Listed by: KEYSTONE BROKERAGE LLC - New
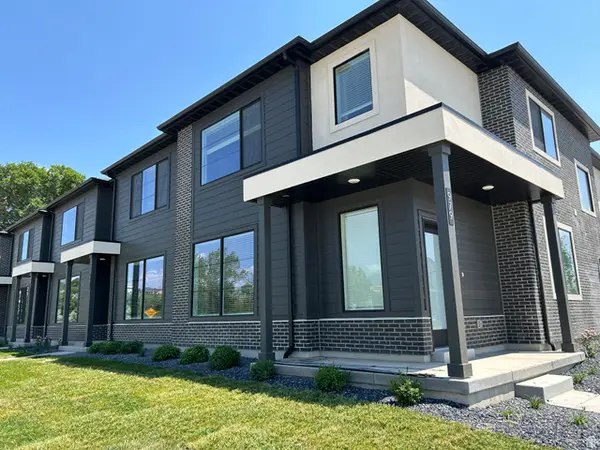 $432,500Active3 beds 3 baths1,893 sq. ft.
$432,500Active3 beds 3 baths1,893 sq. ft.906 S 320 E #192, Spanish Fork, UT 84660
MLS# 2130400Listed by: KEYSTONE BROKERAGE LLC - New
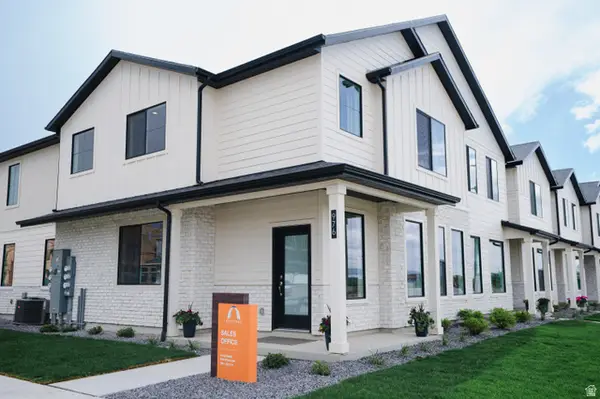 $432,500Active3 beds 3 baths1,893 sq. ft.
$432,500Active3 beds 3 baths1,893 sq. ft.928 S 280 E #207, Spanish Fork, UT 84660
MLS# 2130401Listed by: KEYSTONE BROKERAGE LLC
