3056 E 80 S, Spanish Fork, UT 84660
Local realty services provided by:ERA Brokers Consolidated
3056 E 80 S,Spanish Fork, UT 84660
$1,050,000
- 7 Beds
- 4 Baths
- 5,011 sq. ft.
- Single family
- Active
Listed by: brandt carter
Office: berkshire hathaway homeservices elite real estate
MLS#:2098703
Source:SL
Price summary
- Price:$1,050,000
- Price per sq. ft.:$209.54
About this home
**Large Price Adjustment** makes this immaculate move in ready 7-bedroom, 3.5-bath home right on the border of Mapleton and Spanish Fork an incredible value!! The home sits on a large .42 acre lot, you'll enjoy beautiful, unobstructed views of Maple Mountain right from your own backyard. From the moment you walk in, the home is filled with light thanks to expansive windows and a wide open layout. The crisp, custom kitchen and inviting dining space are perfect for hosting everything from family dinners to large get-togethers. Every bedroom is large with ample space, and the bathrooms are just as spacious-giving everyone room to relax and unwind. Downstairs, the fully finished basement includes a second living room, gym area, and a kitchenette, making it a perfect spot for guests, teens, or weekend movie nights. You'll also find loads of extra storage and flexible living space to fit your needs. Outside, the fully fenced yard offers plenty of space to play, unwind, or dream big. Whether you're imagining a future pool, a pickleball court, or creating your own outdoor oasis, this backyard has the room to make it happen. There's also RV parking and extra space for vehicles or toys. This home is immaculate and well cared for making it move-in ready, this home offers the best of both function and lifestyle. You're close to great schools, parks, and everyday conveniences-making this a fantastic place to call home. Note: Square footage is provided as a courtesy estimate; buyer is advised to verify independently. All information is deemed reliable but not guaranteed.
Contact an agent
Home facts
- Year built:2021
- Listing ID #:2098703
- Added:184 day(s) ago
- Updated:January 10, 2026 at 12:27 PM
Rooms and interior
- Bedrooms:7
- Total bathrooms:4
- Full bathrooms:3
- Half bathrooms:1
- Living area:5,011 sq. ft.
Heating and cooling
- Cooling:Central Air
- Heating:Gas: Central
Structure and exterior
- Roof:Asphalt
- Year built:2021
- Building area:5,011 sq. ft.
- Lot area:0.42 Acres
Schools
- High school:Maple Mountain
- Middle school:Mapleton Jr
- Elementary school:Maple Ridge
Utilities
- Water:Culinary, Water Connected
- Sewer:Sewer Connected, Sewer: Connected
Finances and disclosures
- Price:$1,050,000
- Price per sq. ft.:$209.54
- Tax amount:$4,224
New listings near 3056 E 80 S
- Open Fri, 1 to 5pmNew
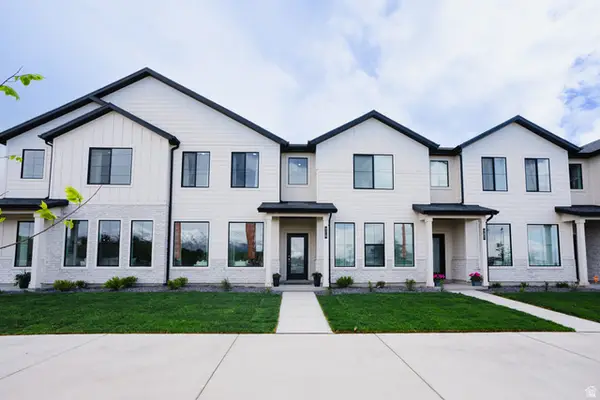 $397,603Active3 beds 3 baths1,813 sq. ft.
$397,603Active3 beds 3 baths1,813 sq. ft.934 S 280 E #208, Spanish Fork, UT 84660
MLS# 2131139Listed by: KEYSTONE BROKERAGE LLC - New
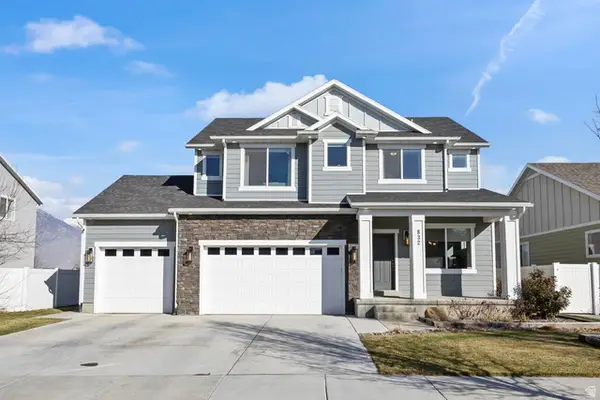 $700,000Active4 beds 4 baths3,161 sq. ft.
$700,000Active4 beds 4 baths3,161 sq. ft.832 N Plainsman Dr E, Spanish Fork, UT 84660
MLS# 2131162Listed by: REAL ESTATE ESSENTIALS - New
 $660,000Active7 beds 3 baths3,588 sq. ft.
$660,000Active7 beds 3 baths3,588 sq. ft.593 N 2040 E, Spanish Fork, UT 84660
MLS# 2130973Listed by: REAL ESTATE ESSENTIALS - New
 $194,700Active7.24 Acres
$194,700Active7.24 Acres#D45, Spanish Fork, UT 84660
MLS# 2130881Listed by: HERITAGE PARTNERS REAL ESTATE, LLC. - Open Sat, 11am to 1pmNew
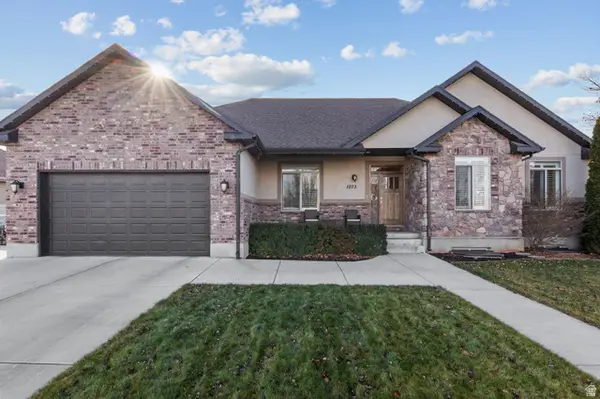 $755,000Active6 beds 4 baths3,808 sq. ft.
$755,000Active6 beds 4 baths3,808 sq. ft.1073 W River Ridge Ln, Spanish Fork, UT 84660
MLS# 2130773Listed by: BERKSHIRE HATHAWAY HOMESERVICES ELITE REAL ESTATE - New
 $349,000Active3 beds 2 baths1,212 sq. ft.
$349,000Active3 beds 2 baths1,212 sq. ft.1074 E 660 N, Spanish Fork, UT 84660
MLS# 2130567Listed by: REALTYPATH LLC (HOME AND FAMILY) 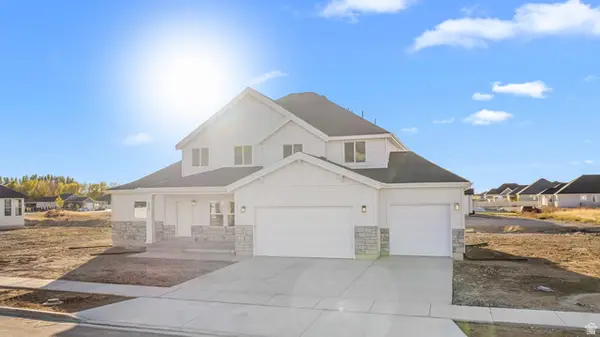 $744,900Pending5 beds 4 baths4,236 sq. ft.
$744,900Pending5 beds 4 baths4,236 sq. ft.2351 E 390 N #06, Spanish Fork, UT 84660
MLS# 2130480Listed by: KW WESTFIELD- New
 $409,900Active3 beds 3 baths1,813 sq. ft.
$409,900Active3 beds 3 baths1,813 sq. ft.886 S 320 E #189, Spanish Fork, UT 84660
MLS# 2130398Listed by: KEYSTONE BROKERAGE LLC - New
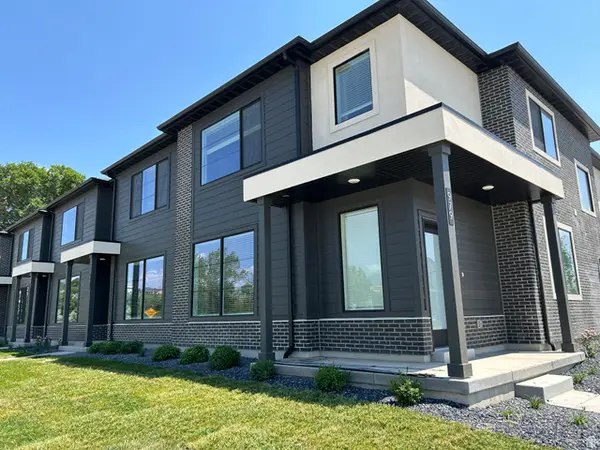 $432,500Active3 beds 3 baths1,893 sq. ft.
$432,500Active3 beds 3 baths1,893 sq. ft.906 S 320 E #192, Spanish Fork, UT 84660
MLS# 2130400Listed by: KEYSTONE BROKERAGE LLC - New
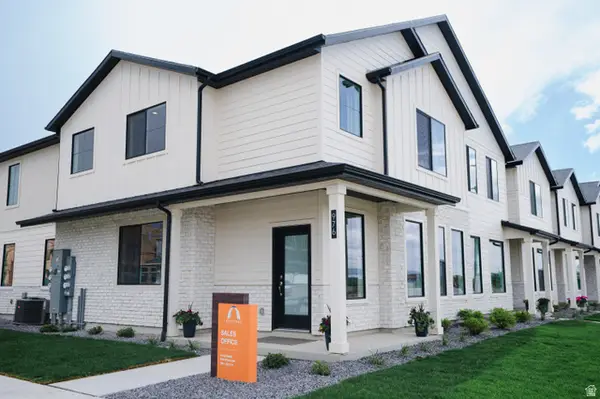 $432,500Active3 beds 3 baths1,893 sq. ft.
$432,500Active3 beds 3 baths1,893 sq. ft.928 S 280 E #207, Spanish Fork, UT 84660
MLS# 2130401Listed by: KEYSTONE BROKERAGE LLC
