3478 E 1120 S #116, Spanish Fork, UT 84660
Local realty services provided by:ERA Realty Center
3478 E 1120 S #116,Spanish Fork, UT 84660
$1,006,000
- 6 Beds
- 5 Baths
- 4,489 sq. ft.
- Single family
- Pending
Listed by: thayne buckley, travis schloderer
Office: fieldstone realty llc.
MLS#:2085826
Source:SL
Price summary
- Price:$1,006,000
- Price per sq. ft.:$224.1
About this home
Custom-Feel Home at an Incredible Value! This is the one you've been waiting for-check off every box, even the budget one! This stunning home has it all: soaring vaulted ceilings in the family room with beautiful open railing, a spacious kitchen complete with a large island perfect for entertaining, and a fully finished basement. And it gets even better! Sitting on nearly half an acre, there's room for a future detached 2-car garage, and still plenty of room for your dream backyard-think future pool, pickleball courts, or anything your heart desires! All of this is set against breathtaking 360 mountain views at the base of Spanish Fork Canyon-with hiking, biking, boating, and four-wheeling just minutes away. Plus, you're still conveniently close to I-15 and all the shopping and amenities you need. Don't miss this rare find-space, location, and value all in one! Pictures shown are of a modeled version, ask agent for more details on what's included at list price. List price also includes preferred lender incentive. There is a model of this home you can tour in Eagle Mtn, ask agent for showing details to see if you'd like to build here in Spanish Fork.
Contact an agent
Home facts
- Year built:2025
- Listing ID #:2085826
- Added:216 day(s) ago
- Updated:December 20, 2025 at 08:53 AM
Rooms and interior
- Bedrooms:6
- Total bathrooms:5
- Full bathrooms:4
- Half bathrooms:1
- Living area:4,489 sq. ft.
Heating and cooling
- Cooling:Central Air
- Heating:Forced Air, Gas: Central
Structure and exterior
- Roof:Asphalt
- Year built:2025
- Building area:4,489 sq. ft.
- Lot area:0.45 Acres
Schools
- High school:Maple Mountain
- Middle school:Mapleton Jr
- Elementary school:Maple Ridge
Utilities
- Water:Culinary, Water Connected
- Sewer:Sewer Connected, Sewer: Connected, Sewer: Public
Finances and disclosures
- Price:$1,006,000
- Price per sq. ft.:$224.1
- Tax amount:$1
New listings near 3478 E 1120 S #116
- New
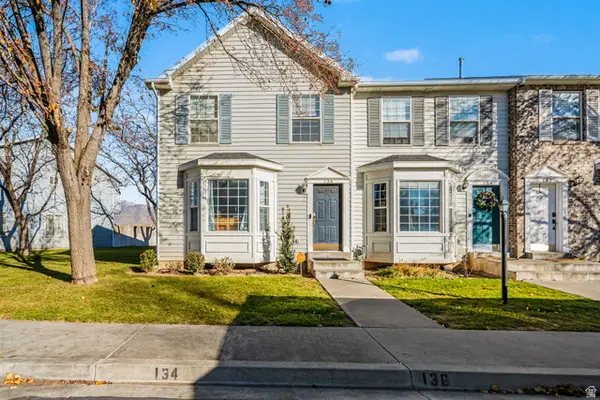 $325,000Active3 beds 2 baths1,287 sq. ft.
$325,000Active3 beds 2 baths1,287 sq. ft.136 N 1120 E, Spanish Fork, UT 84660
MLS# 2127477Listed by: PLATINUM REAL ESTATE PROFESSIONALS, PLLC - New
 $439,000Active4 beds 3 baths2,618 sq. ft.
$439,000Active4 beds 3 baths2,618 sq. ft.2077 E 1710 S, Spanish Fork, UT 84660
MLS# 2127362Listed by: REAL ESTATE ESSENTIALS - New
 $250,000Active2 beds 2 baths1,024 sq. ft.
$250,000Active2 beds 2 baths1,024 sq. ft.116 N 300 W, Spanish Fork, UT 84660
MLS# 2127338Listed by: REALTYPATH LLC (HOME AND FAMILY) - Open Sat, 11am to 1pmNew
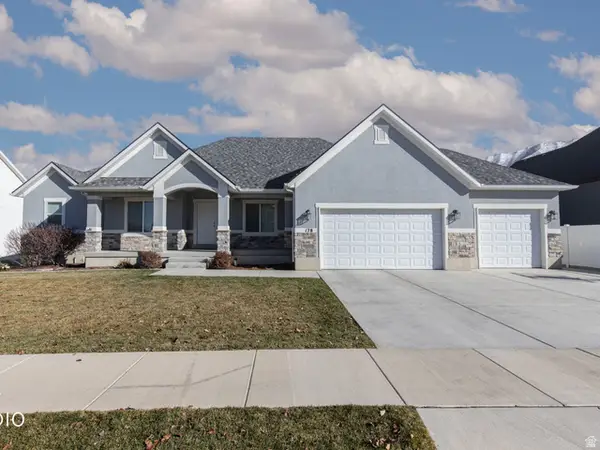 Listed by ERA$775,000Active6 beds 4 baths4,299 sq. ft.
Listed by ERA$775,000Active6 beds 4 baths4,299 sq. ft.178 N Maple Bend Dr, Spanish Fork, UT 84660
MLS# 2126939Listed by: ERA BROKERS CONSOLIDATED (UTAH COUNTY) 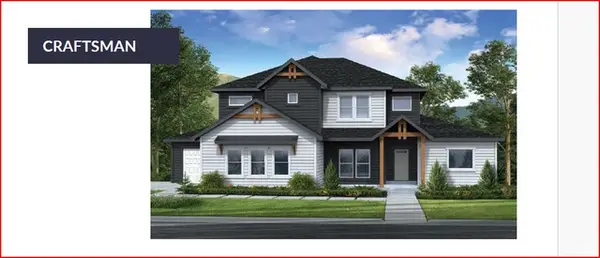 $960,715Pending4 beds 3 baths4,883 sq. ft.
$960,715Pending4 beds 3 baths4,883 sq. ft.1102 S 3440 E, Spanish Fork, UT 84660
MLS# 2126752Listed by: FIELDSTONE REALTY LLC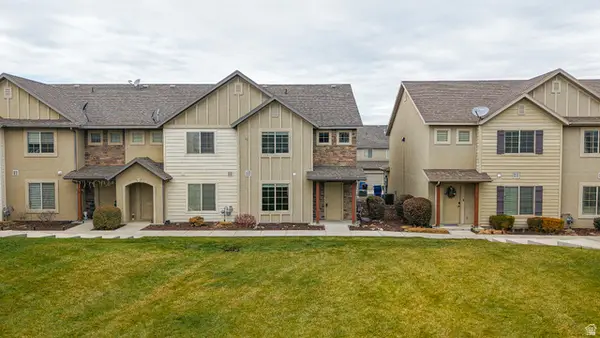 $350,000Pending3 beds 3 baths1,464 sq. ft.
$350,000Pending3 beds 3 baths1,464 sq. ft.1228 N Cattail Dr, Spanish Fork, UT 84660
MLS# 2126523Listed by: BYBEE & CO REALTY, LLC- New
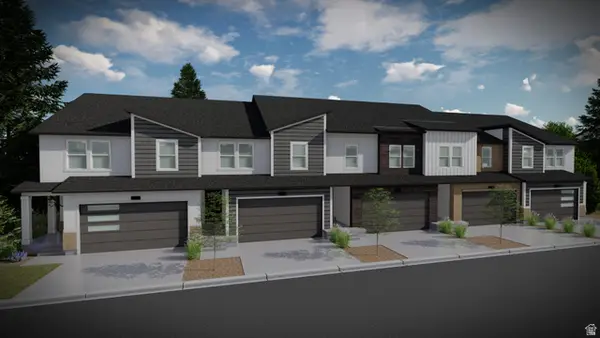 $458,900Active3 beds 3 baths2,280 sq. ft.
$458,900Active3 beds 3 baths2,280 sq. ft.4816 S Heartwood Rd #423, Mapleton, UT 84664
MLS# 2126459Listed by: EDGE REALTY - New
 $462,900Active3 beds 3 baths2,280 sq. ft.
$462,900Active3 beds 3 baths2,280 sq. ft.4812 S Heartwood Rd #424, Mapleton, UT 84664
MLS# 2126464Listed by: EDGE REALTY - New
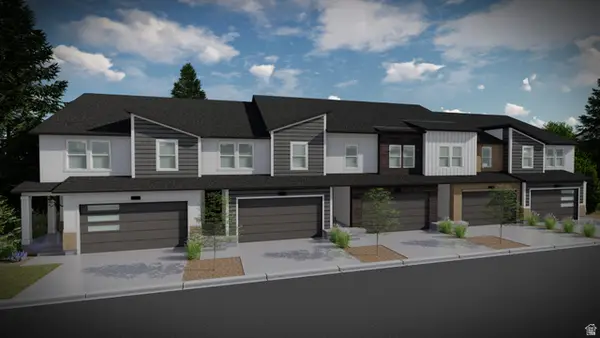 $482,900Active4 beds 3 baths2,478 sq. ft.
$482,900Active4 beds 3 baths2,478 sq. ft.4806 S Heartwood Rd #425, Mapleton, UT 84664
MLS# 2126466Listed by: EDGE REALTY 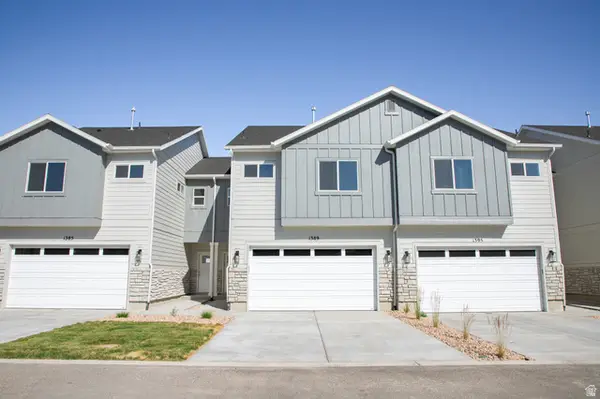 $378,990Pending3 beds 3 baths1,515 sq. ft.
$378,990Pending3 beds 3 baths1,515 sq. ft.1397 N 1780 E, Spanish Fork, UT 84660
MLS# 2126410Listed by: TRUE NORTH REALTY LLC
