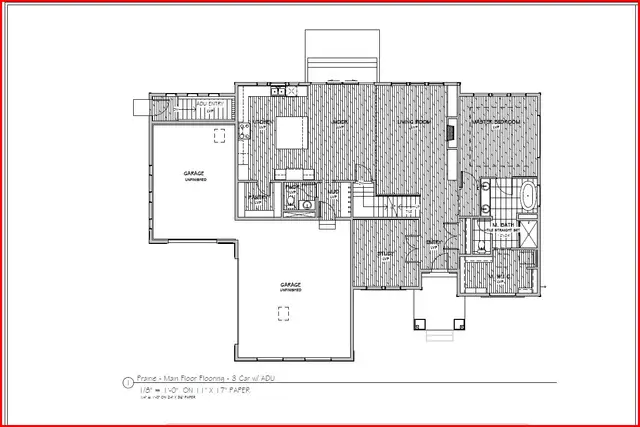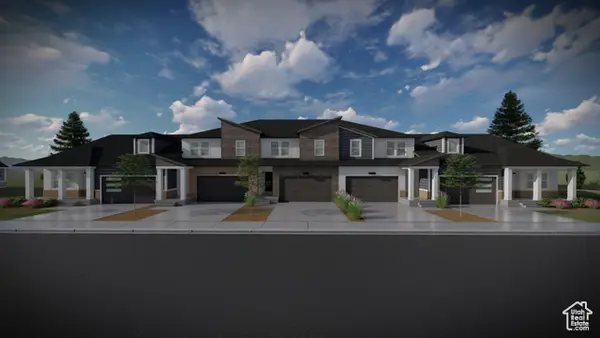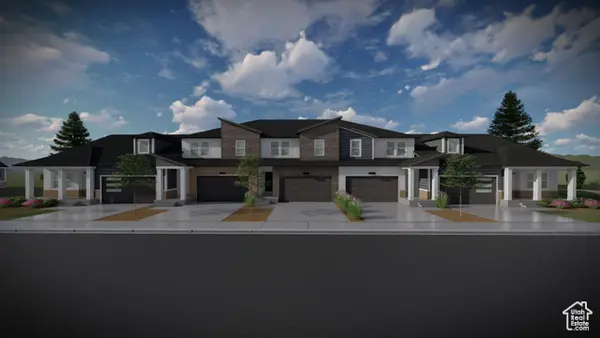3488 E 1120 S #115, Spanish Fork, UT 84660
Local realty services provided by:ERA Brokers Consolidated



3488 E 1120 S #115,Spanish Fork, UT 84660
$1,080,000
- 6 Beds
- 6 Baths
- 4,883 sq. ft.
- Single family
- Active
Listed by:thayne buckley
Office:fieldstone realty llc.
MLS#:2092239
Source:SL
Price summary
- Price:$1,080,000
- Price per sq. ft.:$221.18
About this home
Experience luxury living with peace of mind in this beautifully crafted custom home. With decades of expertise in home building, we take the hassle out of the build process for you. The Sterling home plan combines elegance and affordability, featuring a main-floor master suite, vaulted family room, and a spacious open kitchen with an island. Vaulted ceilings and 9ft ceilings on all levels enhance the feeling of space and openness. You'll love the huge open family, dining, and kitchen areas-perfect for entertaining and everyday living. The basement includes a rental suite plus additional space for the primary homeowner, offering flexibility and potential income. This home offers everything you need for luxury and comfort! THIS IS A SPEC HOME, completion is estimated to be Nov-Dec. Pictures shown are of a modeled version of this plan. Finishes, options, and materials will differ. Ask agent for more details. After-hours self-guided tours available-text agent for details. Ask about how to save money on this home when using our preferred lender.
Contact an agent
Home facts
- Year built:2025
- Listing Id #:2092239
- Added:61 day(s) ago
- Updated:August 14, 2025 at 11:00 AM
Rooms and interior
- Bedrooms:6
- Total bathrooms:6
- Full bathrooms:5
- Half bathrooms:1
- Living area:4,883 sq. ft.
Heating and cooling
- Cooling:Central Air
- Heating:Forced Air, Gas: Central
Structure and exterior
- Roof:Asphalt
- Year built:2025
- Building area:4,883 sq. ft.
- Lot area:0.36 Acres
Schools
- High school:Maple Mountain
- Middle school:Mapleton Jr
- Elementary school:Maple Ridge
Utilities
- Water:Culinary, Water Connected
- Sewer:Sewer Connected, Sewer: Connected, Sewer: Public
Finances and disclosures
- Price:$1,080,000
- Price per sq. ft.:$221.18
- Tax amount:$1
New listings near 3488 E 1120 S #115
- New
 $541,900Active5 beds 3 baths3,672 sq. ft.
$541,900Active5 beds 3 baths3,672 sq. ft.4817 S Heartwood Rd #456, Mapleton, UT 84664
MLS# 2105118Listed by: EDGE REALTY - New
 $452,900Active4 beds 3 baths2,412 sq. ft.
$452,900Active4 beds 3 baths2,412 sq. ft.4823 S Heartwood Rd #457, Mapleton, UT 84664
MLS# 2105124Listed by: EDGE REALTY - New
 $450,900Active3 beds 3 baths2,280 sq. ft.
$450,900Active3 beds 3 baths2,280 sq. ft.4835 S Heartwood Rd #459, Mapleton, UT 84664
MLS# 2105132Listed by: EDGE REALTY - Open Sat, 11am to 1pmNew
 $365,000Active3 beds 1 baths1,212 sq. ft.
$365,000Active3 beds 1 baths1,212 sq. ft.585 N 700 E, Spanish Fork, UT 84660
MLS# 2105003Listed by: REAL BROKER, LLC - New
 $747,000Active6 beds 4 baths3,608 sq. ft.
$747,000Active6 beds 4 baths3,608 sq. ft.815 S 1300 E, Spanish Fork, UT 84660
MLS# 2104857Listed by: LUXURY GROUP - New
 $739,900Active4 beds 3 baths3,609 sq. ft.
$739,900Active4 beds 3 baths3,609 sq. ft.2152 S Dolostone Dr #150, Spanish Fork, UT 84660
MLS# 2104870Listed by: ARIVE REALTY - Open Sat, 11am to 2pmNew
 $400,000Active3 beds 3 baths1,820 sq. ft.
$400,000Active3 beds 3 baths1,820 sq. ft.1042 S High Ridge Dr, Spanish Fork, UT 84660
MLS# 2104291Listed by: OMADA REAL ESTATE - Open Fri, 4 to 6pmNew
 $345,000Active3 beds 2 baths1,310 sq. ft.
$345,000Active3 beds 2 baths1,310 sq. ft.3698 E 1520 S #1338, Spanish Fork, UT 84660
MLS# 2104800Listed by: KW WESTFIELD - New
 $384,990Active3 beds 3 baths1,515 sq. ft.
$384,990Active3 beds 3 baths1,515 sq. ft.1385 N 1780 E, Spanish Fork, UT 84660
MLS# 2104613Listed by: TRUE NORTH REALTY LLC - New
 $455,000Active3 beds 2 baths1,199 sq. ft.
$455,000Active3 beds 2 baths1,199 sq. ft.710 N 1120 E, Spanish Fork, UT 84660
MLS# 2104560Listed by: EQUITY REAL ESTATE (ADVISORS)
