3539 E 1120 E #112, Spanish Fork, UT 84660
Local realty services provided by:ERA Brokers Consolidated
3539 E 1120 E #112,Spanish Fork, UT 84660
$981,000
- 7 Beds
- 4 Baths
- 4,886 sq. ft.
- Single family
- Pending
Listed by: thayne buckley, travis schloderer
Office: fieldstone realty llc.
MLS#:2091916
Source:SL
Price summary
- Price:$981,000
- Price per sq. ft.:$200.78
About this home
A home that seriously has it all... and still comes in at an affordable price?! Yep. Let's break it down: Main floor master with a spa-like owner's suite - giant walk-in shower included. Double-vaulted ceilings in the family room, front office, and a wide-open kitchen that's made for hosting. BONUS ROOM ALERT: The giant space over the garage is perfect for a movie room, game night, or pool table hangouts. Don't forget about the finished basement! We're the perfect middle ground between high-volume and custom builder. We carry the lot and construction financing, and you still get to customize the plan. Add your style, your touch - and skip the pricing surprises and delays. You'll love our fast build cycles, in-house design center, and the kind of smooth, efficient process you didn't know was possible. Oh, and the LOCATION? Yes, please. Minutes from shopping and freeway access, but still tucked in farmland with killer mountain views.This is the kind of home people wait for. Don't miss it.Pics are of a model - finishes vary. Pricing includes a limited-time preferred lender incentive.Call now before it's gone!
Contact an agent
Home facts
- Year built:2025
- Listing ID #:2091916
- Added:177 day(s) ago
- Updated:December 20, 2025 at 08:53 AM
Rooms and interior
- Bedrooms:7
- Total bathrooms:4
- Full bathrooms:3
- Half bathrooms:1
- Living area:4,886 sq. ft.
Heating and cooling
- Cooling:Central Air
- Heating:Forced Air, Gas: Central
Structure and exterior
- Roof:Asphalt
- Year built:2025
- Building area:4,886 sq. ft.
- Lot area:0.31 Acres
Schools
- High school:Maple Mountain
- Middle school:Mapleton Jr
- Elementary school:Maple Ridge
Utilities
- Water:Culinary, Water Connected
- Sewer:Sewer Connected, Sewer: Connected, Sewer: Public
Finances and disclosures
- Price:$981,000
- Price per sq. ft.:$200.78
New listings near 3539 E 1120 E #112
- New
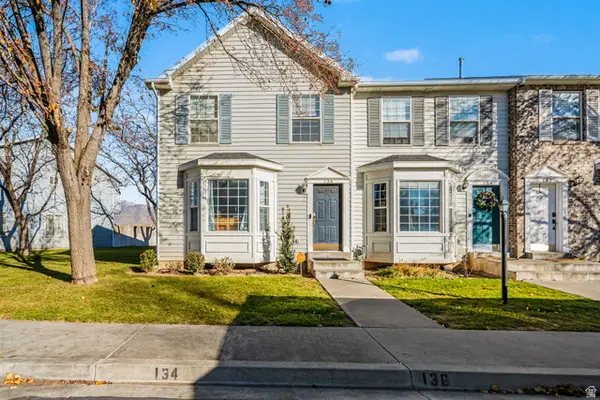 $325,000Active3 beds 2 baths1,287 sq. ft.
$325,000Active3 beds 2 baths1,287 sq. ft.136 N 1120 E, Spanish Fork, UT 84660
MLS# 2127477Listed by: PLATINUM REAL ESTATE PROFESSIONALS, PLLC - New
 $439,000Active4 beds 3 baths2,618 sq. ft.
$439,000Active4 beds 3 baths2,618 sq. ft.2077 E 1710 S, Spanish Fork, UT 84660
MLS# 2127362Listed by: REAL ESTATE ESSENTIALS - New
 $250,000Active2 beds 2 baths1,024 sq. ft.
$250,000Active2 beds 2 baths1,024 sq. ft.116 N 300 W, Spanish Fork, UT 84660
MLS# 2127338Listed by: REALTYPATH LLC (HOME AND FAMILY) - Open Sat, 11am to 1pmNew
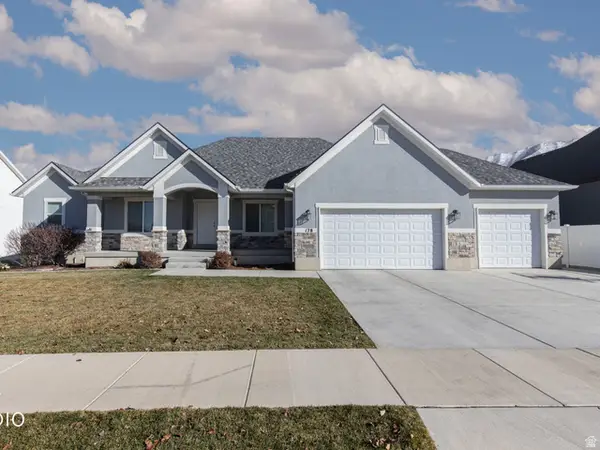 Listed by ERA$775,000Active6 beds 4 baths4,299 sq. ft.
Listed by ERA$775,000Active6 beds 4 baths4,299 sq. ft.178 N Maple Bend Dr, Spanish Fork, UT 84660
MLS# 2126939Listed by: ERA BROKERS CONSOLIDATED (UTAH COUNTY) 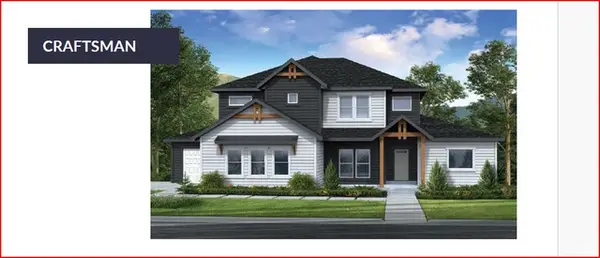 $960,715Pending4 beds 3 baths4,883 sq. ft.
$960,715Pending4 beds 3 baths4,883 sq. ft.1102 S 3440 E, Spanish Fork, UT 84660
MLS# 2126752Listed by: FIELDSTONE REALTY LLC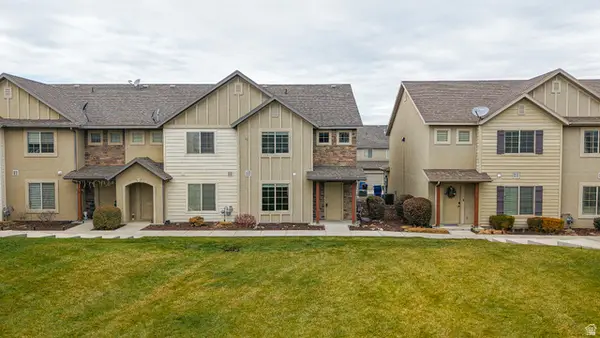 $350,000Pending3 beds 3 baths1,464 sq. ft.
$350,000Pending3 beds 3 baths1,464 sq. ft.1228 N Cattail Dr, Spanish Fork, UT 84660
MLS# 2126523Listed by: BYBEE & CO REALTY, LLC- New
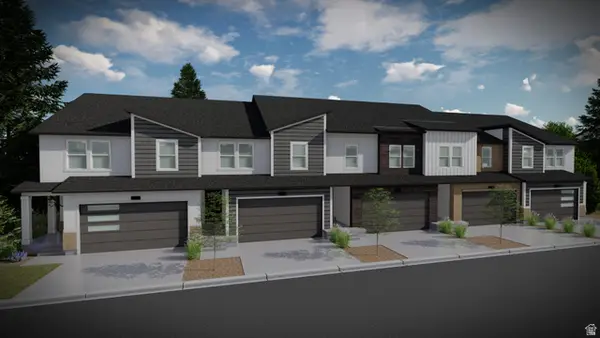 $458,900Active3 beds 3 baths2,280 sq. ft.
$458,900Active3 beds 3 baths2,280 sq. ft.4816 S Heartwood Rd #423, Mapleton, UT 84664
MLS# 2126459Listed by: EDGE REALTY - New
 $462,900Active3 beds 3 baths2,280 sq. ft.
$462,900Active3 beds 3 baths2,280 sq. ft.4812 S Heartwood Rd #424, Mapleton, UT 84664
MLS# 2126464Listed by: EDGE REALTY - New
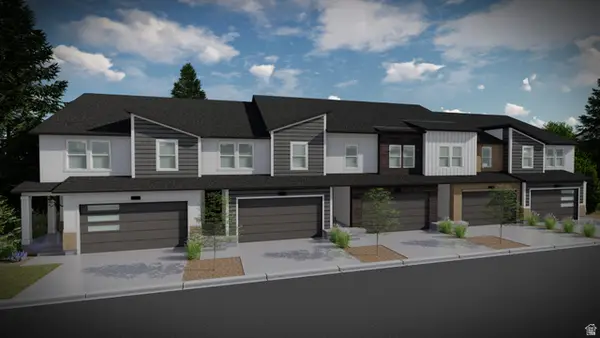 $482,900Active4 beds 3 baths2,478 sq. ft.
$482,900Active4 beds 3 baths2,478 sq. ft.4806 S Heartwood Rd #425, Mapleton, UT 84664
MLS# 2126466Listed by: EDGE REALTY 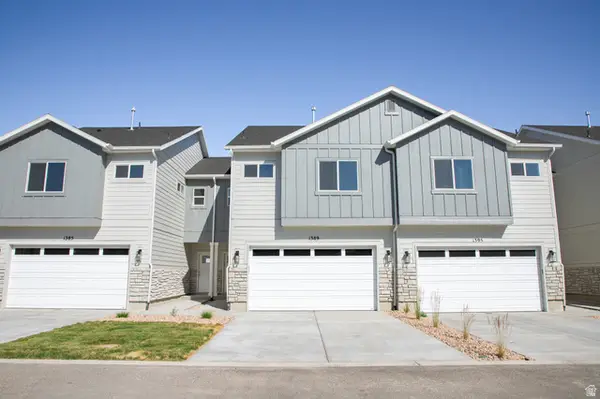 $378,990Pending3 beds 3 baths1,515 sq. ft.
$378,990Pending3 beds 3 baths1,515 sq. ft.1397 N 1780 E, Spanish Fork, UT 84660
MLS# 2126410Listed by: TRUE NORTH REALTY LLC
