3547 E 1360 S, Spanish Fork, UT 84660
Local realty services provided by:ERA Brokers Consolidated
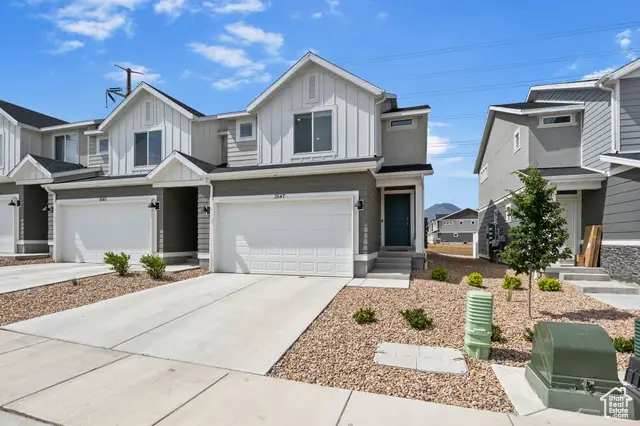
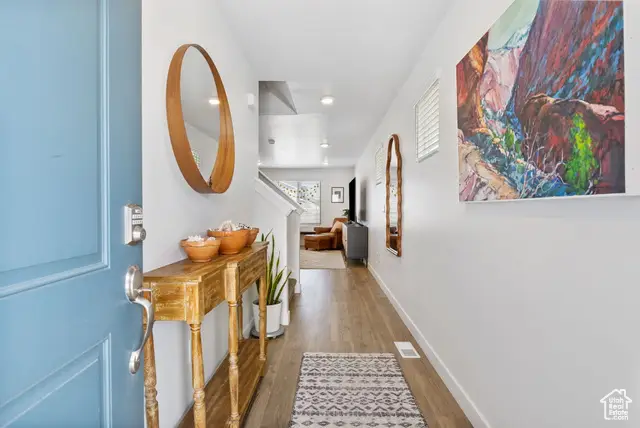
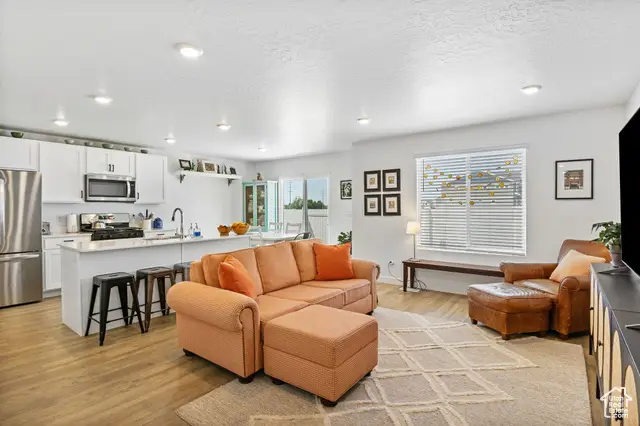
3547 E 1360 S,Spanish Fork, UT 84660
$399,900
- 3 Beds
- 3 Baths
- 2,187 sq. ft.
- Townhouse
- Active
Listed by:peggy case
Office:berkshire hathaway homeservices elite real estate
MLS#:2089240
Source:SL
Price summary
- Price:$399,900
- Price per sq. ft.:$182.85
- Monthly HOA dues:$120
About this home
Modern Townhome in Desirable Quiet Valley Community - Unfinished Basement & Rental Friendly! This practically new (built 2023) end-unit townhome is located in Spanish Fork's highly sought-after Quiet Valley Community, offering a peaceful setting away from main roads. Boasting an abundance of natural light thanks to six extra windows, this home provides comfortable and contemporary living with 3 bedrooms and 2.5 bathrooms. The private, fenced backyard is perfect for relaxation and outdoor enjoyment, with a convenient back fence gate for access to a shared common area. The unfinished basement offers fantastic future expansion possibilities, ready for your personal touch. Residents of Quiet Valley enjoy incredible community amenities, including parks, picnic areas, a swimming pool, and pickleball courts-all just a short walk away. Investors will appreciate that the community allows rentals, offering excellent income potential. Conveniently located, this home is just minutes away from a wealth of outdoor activities in Springville, Mapleton, and Spanish Fork. You'll also find quick access to entertainment, diverse dining options, shopping, and seamless connectivity to I-15, making commutes and errands a breeze. Don't miss the opportunity to own in this vibrant and amenity-rich community! Square footage figures are provided as a courtesy estimate only and were obtained from County Records. Buyer is advised to obtain an independent measurement.
Contact an agent
Home facts
- Year built:2023
- Listing Id #:2089240
- Added:72 day(s) ago
- Updated:August 14, 2025 at 11:00 AM
Rooms and interior
- Bedrooms:3
- Total bathrooms:3
- Full bathrooms:2
- Half bathrooms:1
- Living area:2,187 sq. ft.
Heating and cooling
- Cooling:Central Air
- Heating:Forced Air, Gas: Central
Structure and exterior
- Roof:Asphalt
- Year built:2023
- Building area:2,187 sq. ft.
- Lot area:0.03 Acres
Schools
- High school:Maple Mountain
- Middle school:Mapleton Jr
- Elementary school:Larsen
Utilities
- Water:Culinary, Water Connected
- Sewer:Sewer Connected, Sewer: Connected, Sewer: Public
Finances and disclosures
- Price:$399,900
- Price per sq. ft.:$182.85
- Tax amount:$2,107
New listings near 3547 E 1360 S
- New
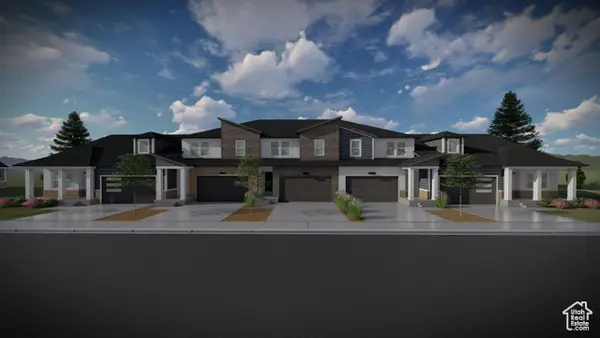 $543,900Active5 beds 3 baths3,672 sq. ft.
$543,900Active5 beds 3 baths3,672 sq. ft.4839 S Heartwood Rd #460, Mapleton, UT 84664
MLS# 2105137Listed by: EDGE REALTY - New
 $541,900Active5 beds 3 baths3,672 sq. ft.
$541,900Active5 beds 3 baths3,672 sq. ft.4817 S Heartwood Rd #456, Mapleton, UT 84664
MLS# 2105118Listed by: EDGE REALTY - New
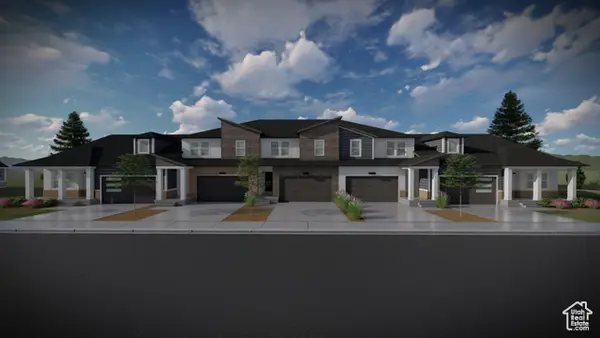 $452,900Active4 beds 3 baths2,412 sq. ft.
$452,900Active4 beds 3 baths2,412 sq. ft.4823 S Heartwood Rd #457, Mapleton, UT 84664
MLS# 2105124Listed by: EDGE REALTY - New
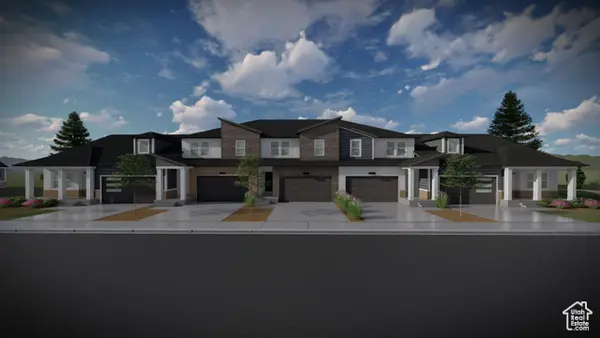 $450,900Active3 beds 3 baths2,280 sq. ft.
$450,900Active3 beds 3 baths2,280 sq. ft.4835 S Heartwood Rd #459, Mapleton, UT 84664
MLS# 2105132Listed by: EDGE REALTY - Open Sat, 11am to 1pmNew
 $365,000Active3 beds 1 baths1,212 sq. ft.
$365,000Active3 beds 1 baths1,212 sq. ft.585 N 700 E, Spanish Fork, UT 84660
MLS# 2105003Listed by: REAL BROKER, LLC - New
 $747,000Active6 beds 4 baths3,608 sq. ft.
$747,000Active6 beds 4 baths3,608 sq. ft.815 S 1300 E, Spanish Fork, UT 84660
MLS# 2104857Listed by: LUXURY GROUP - New
 $739,900Active4 beds 3 baths3,609 sq. ft.
$739,900Active4 beds 3 baths3,609 sq. ft.2152 S Dolostone Dr #150, Spanish Fork, UT 84660
MLS# 2104870Listed by: ARIVE REALTY - Open Sat, 11am to 2pmNew
 $400,000Active3 beds 3 baths1,820 sq. ft.
$400,000Active3 beds 3 baths1,820 sq. ft.1042 S High Ridge Dr, Spanish Fork, UT 84660
MLS# 2104291Listed by: OMADA REAL ESTATE - Open Fri, 4 to 6pmNew
 $345,000Active3 beds 2 baths1,310 sq. ft.
$345,000Active3 beds 2 baths1,310 sq. ft.3698 E 1520 S #1338, Spanish Fork, UT 84660
MLS# 2104800Listed by: KW WESTFIELD - New
 $384,990Active3 beds 3 baths1,515 sq. ft.
$384,990Active3 beds 3 baths1,515 sq. ft.1385 N 1780 E, Spanish Fork, UT 84660
MLS# 2104613Listed by: TRUE NORTH REALTY LLC
