358 N 2810 E, Spanish Fork, UT 84660
Local realty services provided by:ERA Realty Center
358 N 2810 E,Spanish Fork, UT 84660
$689,000
- 3 Beds
- 2 Baths
- 3,814 sq. ft.
- Single family
- Active
Listed by: haley carlson
Office: ivie avenue real estate, llc.
MLS#:2106044
Source:SL
Price summary
- Price:$689,000
- Price per sq. ft.:$180.65
About this home
Welcome to this beautiful single-family home in the heart of Spanish Fork, built in 2021 and designed with modern living in mind. Featuring an open floor-plan with bright, airy spaces, this home is perfect for both everyday living and entertaining. The large and fenced yard provides privacy and a great space for kids, pets, or gatherings, while the unfinished basement offers room to grow-whether you envision additional bedrooms, a home theater, or extra storage. Located in a fantastic neighborhood with convenient access to schools, parks, shopping, and major roadways, this home combines comfort, style, and future potential in one perfect package. There is also a fabulous park in the neighborhood with a zipline and pickleball courts, but no HOA for the owners. Square footage figures are provided as a courtesy estimate only and were obtained from county record. Buyer is advised to obtain an independent measurement.
Contact an agent
Home facts
- Year built:2021
- Listing ID #:2106044
- Added:142 day(s) ago
- Updated:January 09, 2026 at 12:25 PM
Rooms and interior
- Bedrooms:3
- Total bathrooms:2
- Full bathrooms:2
- Living area:3,814 sq. ft.
Heating and cooling
- Cooling:Central Air
- Heating:Gas: Central
Structure and exterior
- Roof:Asphalt
- Year built:2021
- Building area:3,814 sq. ft.
- Lot area:0.26 Acres
Schools
- High school:Maple Mountain
- Middle school:Mapleton Jr
- Elementary school:Maple Ridge
Utilities
- Water:Culinary, Water Connected
- Sewer:Sewer Connected, Sewer: Connected
Finances and disclosures
- Price:$689,000
- Price per sq. ft.:$180.65
- Tax amount:$2,866
New listings near 358 N 2810 E
- New
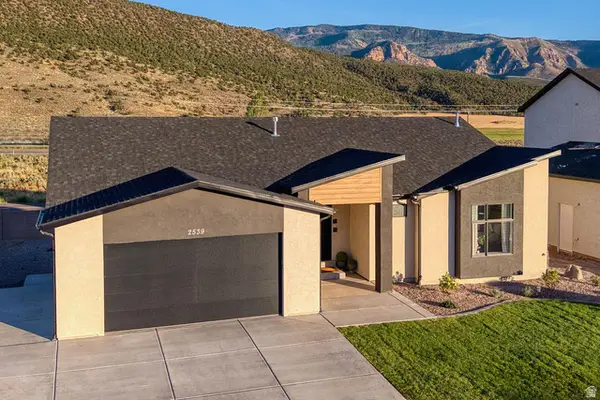 $729,900Active5 beds 4 baths3,593 sq. ft.
$729,900Active5 beds 4 baths3,593 sq. ft.816 S 1300 #15gc E, Spanish Fork, UT 84660
MLS# 2129740Listed by: LUXURY GROUP - New
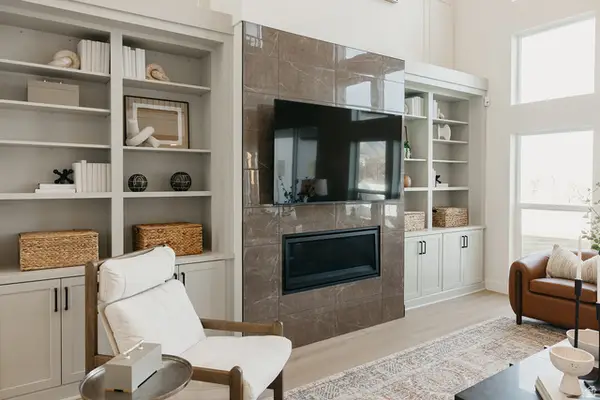 $1,145,900Active6 beds 6 baths5,325 sq. ft.
$1,145,900Active6 beds 6 baths5,325 sq. ft.3594 E 1120 S, Spanish Fork, UT 84660
MLS# 2129760Listed by: FIELDSTONE REALTY LLC - Open Sat, 10:30am to 1pmNew
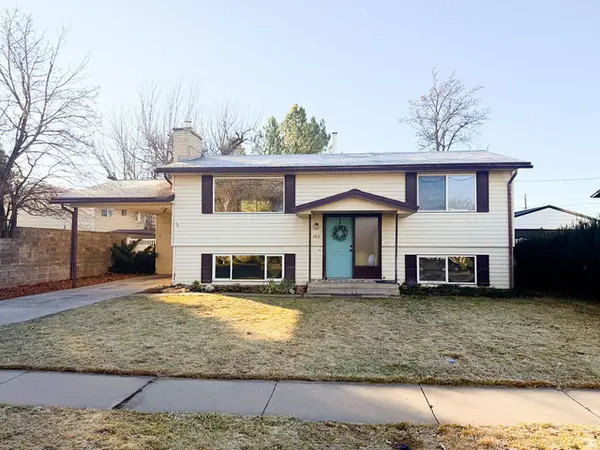 $425,000Active4 beds 2 baths1,728 sq. ft.
$425,000Active4 beds 2 baths1,728 sq. ft.482 E 900 N, Spanish Fork, UT 84660
MLS# 2129123Listed by: KW WESTFIELD - New
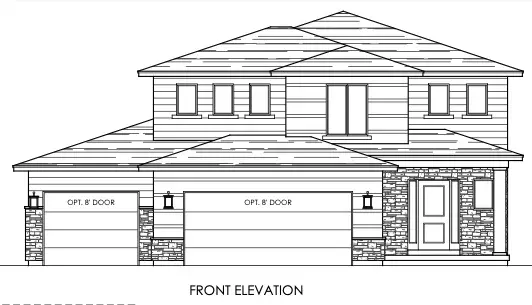 $634,900Active4 beds 3 baths3,535 sq. ft.
$634,900Active4 beds 3 baths3,535 sq. ft.2163 E 200 N #MSF52, Spanish Fork, UT 84660
MLS# 2129554Listed by: KW WESTFIELD - New
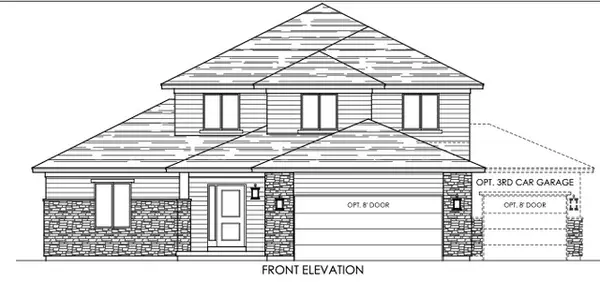 $634,900Active4 beds 3 baths4,236 sq. ft.
$634,900Active4 beds 3 baths4,236 sq. ft.2137 E 200 N #MSF53, Spanish Fork, UT 84660
MLS# 2129565Listed by: KW WESTFIELD - New
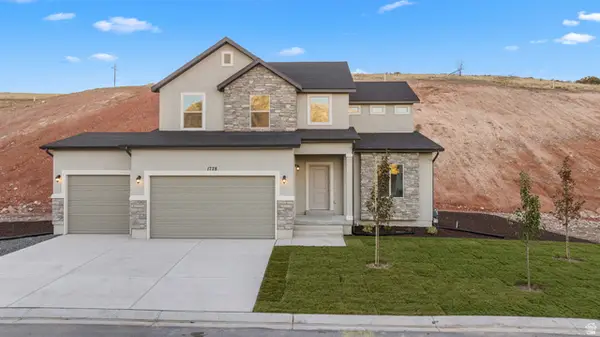 $604,900Active3 beds 3 baths3,218 sq. ft.
$604,900Active3 beds 3 baths3,218 sq. ft.2148 E 270 N #MSF49, Spanish Fork, UT 84660
MLS# 2129527Listed by: KW WESTFIELD - New
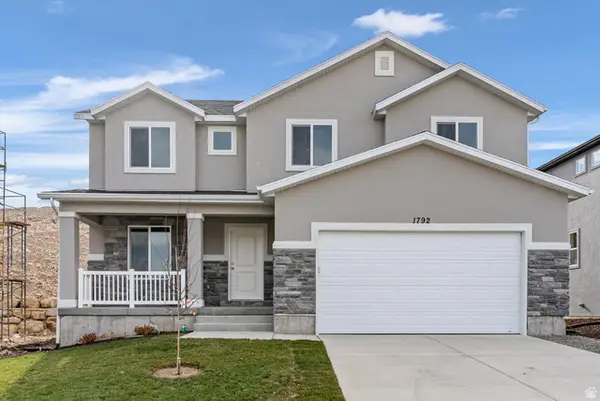 $614,900Active5 beds 3 baths3,431 sq. ft.
$614,900Active5 beds 3 baths3,431 sq. ft.2152 E 270 N #MSF50, Spanish Fork, UT 84660
MLS# 2129537Listed by: KW WESTFIELD - New
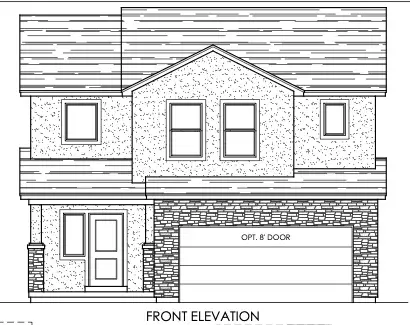 $619,900Active4 beds 3 baths3,473 sq. ft.
$619,900Active4 beds 3 baths3,473 sq. ft.2174 E 270 N #MSF51, Spanish Fork, UT 84660
MLS# 2129543Listed by: KW WESTFIELD - New
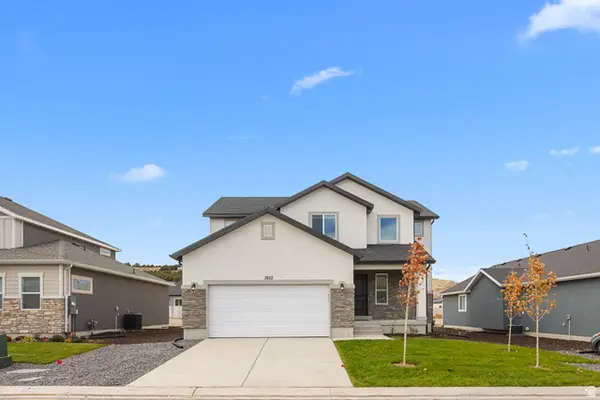 $599,900Active4 beds 3 baths2,753 sq. ft.
$599,900Active4 beds 3 baths2,753 sq. ft.2153 E 270 N #MSF48, Spanish Fork, UT 84660
MLS# 2129522Listed by: KW WESTFIELD - New
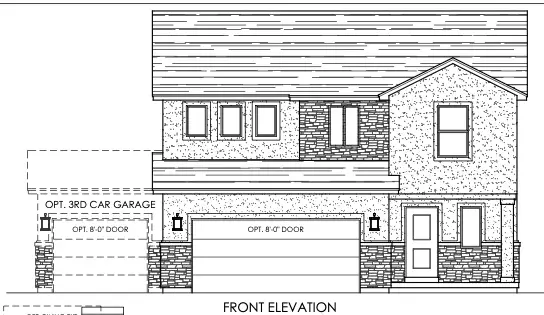 $609,900Active4 beds 3 baths3,161 sq. ft.
$609,900Active4 beds 3 baths3,161 sq. ft.2165 E 270 N #MSF47, Spanish Fork, UT 84660
MLS# 2129525Listed by: KW WESTFIELD
