688 N Plainsman Dr E #103, Spanish Fork, UT 84660
Local realty services provided by:ERA Realty Center
688 N Plainsman Dr E #103,Spanish Fork, UT 84660
$814,950
- 6 Beds
- 4 Baths
- 3,841 sq. ft.
- Single family
- Pending
Listed by: sonia c zisumbo
Office: re/max associates
MLS#:2099105
Source:SL
Price summary
- Price:$814,950
- Price per sq. ft.:$212.17
About this home
Price now includes all options, list price is end price. Make us an offer! *Mapleton High School is a straight 10-minute walk and a 3-minute drive. Home is under construction and shown by appt, estimated completion date is mid-October. The new Harmon's grocery store is across the street! Visit the model home at the following address: 662 North Plainsman Drive Spanish Fork. Our hours are: M to F 12 pm-6 pm, Sat 11 am-6 pm. LIVE away from the crowd and wind!! A small exclusive subdivision by a small Utah Builder is here! No HOA! The last spacious Juniper three-car garage home elevation B is released & this one comes with a finished basement ADU (Accessory Dwelling Unit) with separate entrance, 2 bedrooms, kitchen and laundry. This home features 4 total Bedrooms upstairs. Main level Great room/Kitchen area is wide open with 9 foot ceilings on the main level and lower level! Roomy upper level bedrooms and upstairs loft! This home also boasts expansive mountain views as a backdrop! Interior Photos included are of the model home which is the same floor plan. This is the only home with a ADU! This location has a park and walking trails just across the street with gorgeous mountain views.
Contact an agent
Home facts
- Year built:2025
- Listing ID #:2099105
- Added:183 day(s) ago
- Updated:October 19, 2025 at 07:48 AM
Rooms and interior
- Bedrooms:6
- Total bathrooms:4
- Full bathrooms:3
- Half bathrooms:1
- Living area:3,841 sq. ft.
Heating and cooling
- Cooling:Central Air
- Heating:Forced Air, Gas: Central
Structure and exterior
- Roof:Asphalt
- Year built:2025
- Building area:3,841 sq. ft.
- Lot area:0.17 Acres
Schools
- High school:Maple Mountain
- Middle school:Mapleton Jr
- Elementary school:Rees
Utilities
- Water:Culinary, Water Connected
- Sewer:Sewer Connected, Sewer: Connected
Finances and disclosures
- Price:$814,950
- Price per sq. ft.:$212.17
- Tax amount:$111
New listings near 688 N Plainsman Dr E #103
- Open Fri, 1 to 5pmNew
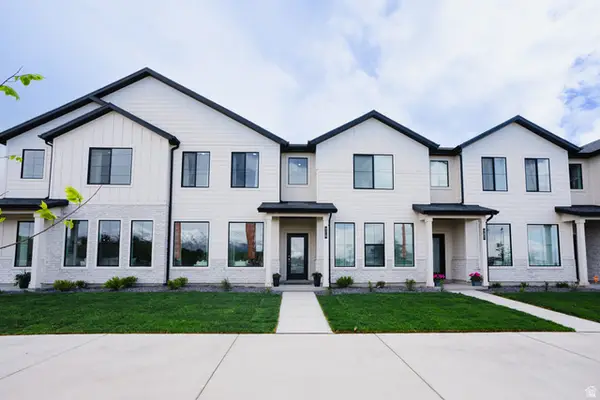 $397,603Active3 beds 3 baths1,813 sq. ft.
$397,603Active3 beds 3 baths1,813 sq. ft.934 S 280 E #208, Spanish Fork, UT 84660
MLS# 2131139Listed by: KEYSTONE BROKERAGE LLC - New
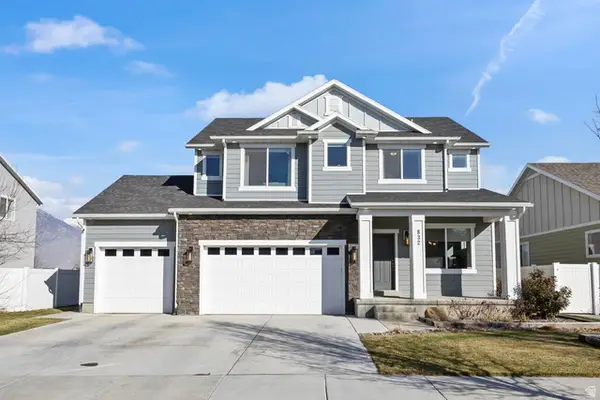 $700,000Active4 beds 4 baths3,161 sq. ft.
$700,000Active4 beds 4 baths3,161 sq. ft.832 N Plainsman Dr E, Spanish Fork, UT 84660
MLS# 2131162Listed by: REAL ESTATE ESSENTIALS - New
 $660,000Active7 beds 3 baths3,588 sq. ft.
$660,000Active7 beds 3 baths3,588 sq. ft.593 N 2040 E, Spanish Fork, UT 84660
MLS# 2130973Listed by: REAL ESTATE ESSENTIALS - New
 $194,700Active7.24 Acres
$194,700Active7.24 Acres#D45, Spanish Fork, UT 84660
MLS# 2130881Listed by: HERITAGE PARTNERS REAL ESTATE, LLC. - Open Sat, 11am to 1pmNew
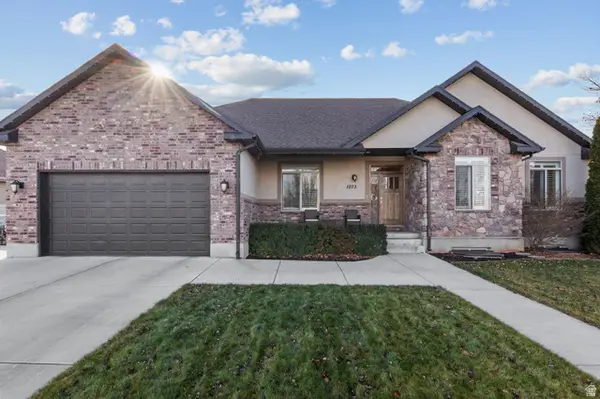 $755,000Active6 beds 4 baths3,808 sq. ft.
$755,000Active6 beds 4 baths3,808 sq. ft.1073 W River Ridge Ln, Spanish Fork, UT 84660
MLS# 2130773Listed by: BERKSHIRE HATHAWAY HOMESERVICES ELITE REAL ESTATE - New
 $349,000Active3 beds 2 baths1,212 sq. ft.
$349,000Active3 beds 2 baths1,212 sq. ft.1074 E 660 N, Spanish Fork, UT 84660
MLS# 2130567Listed by: REALTYPATH LLC (HOME AND FAMILY) 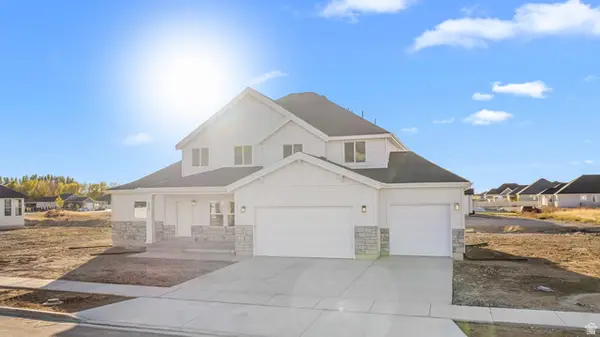 $744,900Pending5 beds 4 baths4,236 sq. ft.
$744,900Pending5 beds 4 baths4,236 sq. ft.2351 E 390 N #06, Spanish Fork, UT 84660
MLS# 2130480Listed by: KW WESTFIELD- New
 $409,900Active3 beds 3 baths1,813 sq. ft.
$409,900Active3 beds 3 baths1,813 sq. ft.886 S 320 E #189, Spanish Fork, UT 84660
MLS# 2130398Listed by: KEYSTONE BROKERAGE LLC - New
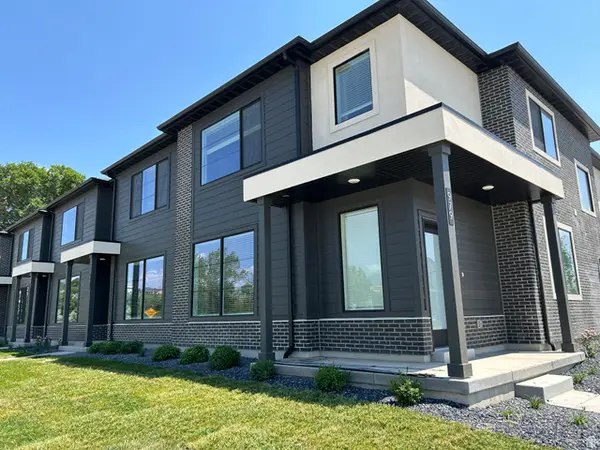 $432,500Active3 beds 3 baths1,893 sq. ft.
$432,500Active3 beds 3 baths1,893 sq. ft.906 S 320 E #192, Spanish Fork, UT 84660
MLS# 2130400Listed by: KEYSTONE BROKERAGE LLC - New
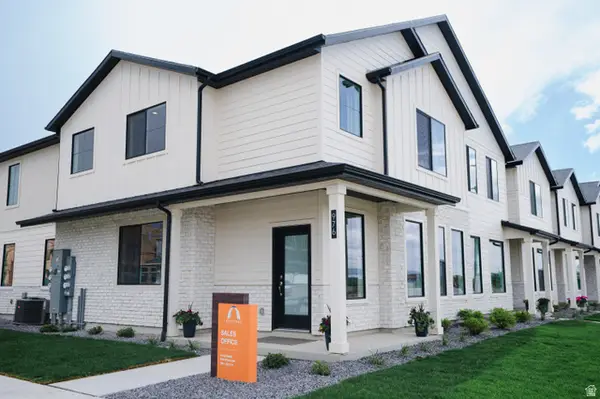 $432,500Active3 beds 3 baths1,893 sq. ft.
$432,500Active3 beds 3 baths1,893 sq. ft.928 S 280 E #207, Spanish Fork, UT 84660
MLS# 2130401Listed by: KEYSTONE BROKERAGE LLC
