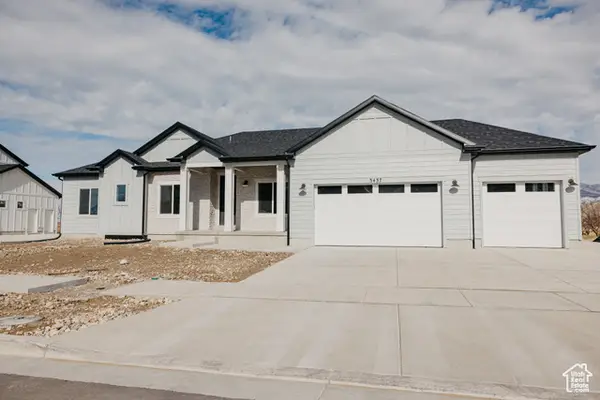708 N Plainsman Dr #104, Spanish Fork, UT 84660
Local realty services provided by:ERA Brokers Consolidated
708 N Plainsman Dr #104,Spanish Fork, UT 84660
$647,422
- 4 Beds
- 3 Baths
- 3,585 sq. ft.
- Single family
- Active
Listed by: sonia c zisumbo
Office: re/max associates
MLS#:2098568
Source:SL
Price summary
- Price:$647,422
- Price per sq. ft.:$180.59
About this home
11/15/25 Sheetrock installed, this home should be ready right around Christmas! Price increase due to the addition of options. LOT SA 104 is under construction and is best seen during by appointment. Mapleton High School is a straight 10-minute walk and a 3-minute drive. The new Harmon's grocery store is across the street! Shelly Acres is an exclusive Subdivision by a small Utah Builder! No HOA! ** An excellent design with spacious living areas. The Evergreen elevation C 2 car invites you in with a classic entryway - a bright side light, a staircase that leads to the upstairs loft. Main level home office with double-doors greets you as soon as you step in the home. The kitchen is spacious and has a huge pantry and a vented out hood range. Heading up the stairs you'll immediately enter a spacious loft. A huge bonus of this plan - none of the four bedrooms upstairs share a wall. The secondary bath offers a separate vanity room for convenience. Back on the main floor you'll find a mudroom off of the garage, a walk-in pantry, and a nicely sized powder bath. Shelly Acres has amazing mountain views and sits close to the Canyon. Photos are an example of the floorplan. ** Price will increase as the builder adds options.
Contact an agent
Home facts
- Year built:2025
- Listing ID #:2098568
- Added:154 day(s) ago
- Updated:November 28, 2025 at 11:57 AM
Rooms and interior
- Bedrooms:4
- Total bathrooms:3
- Full bathrooms:2
- Half bathrooms:1
- Living area:3,585 sq. ft.
Heating and cooling
- Cooling:Central Air
- Heating:Forced Air, Gas: Central
Structure and exterior
- Roof:Asphalt
- Year built:2025
- Building area:3,585 sq. ft.
- Lot area:0.15 Acres
Schools
- High school:Maple Mountain
- Middle school:Mapleton Jr
- Elementary school:Rees
Utilities
- Water:Culinary, Water Connected
- Sewer:Sewer Connected, Sewer: Connected
Finances and disclosures
- Price:$647,422
- Price per sq. ft.:$180.59
- Tax amount:$111
New listings near 708 N Plainsman Dr #104
- New
 $180,000Active0.29 Acres
$180,000Active0.29 Acres2569 E Hawk Dr #45, Spanish Fork, UT 84660
MLS# 2124801Listed by: REALTYPATH LLC (SOUTH VALLEY) - New
 $549,999Active4 beds 3 baths2,109 sq. ft.
$549,999Active4 beds 3 baths2,109 sq. ft.1557 N Woodside Dr, Spanish Fork, UT 84660
MLS# 2124744Listed by: SUMMIT SOTHEBY'S INTERNATIONAL REALTY - New
 $599,000Active4 beds 4 baths3,456 sq. ft.
$599,000Active4 beds 4 baths3,456 sq. ft.2037 E 800 S, Spanish Fork, UT 84660
MLS# 2124469Listed by: LEGACY GROUP REAL ESTATE PLLC  $378,990Pending3 beds 3 baths1,515 sq. ft.
$378,990Pending3 beds 3 baths1,515 sq. ft.1918 E 1350 N, Spanish Fork, UT 84660
MLS# 2124445Listed by: TRUE NORTH REALTY LLC- Open Sat, 12 to 2pmNew
 $365,000Active3 beds 3 baths1,480 sq. ft.
$365,000Active3 beds 3 baths1,480 sq. ft.1222 Firefly Dr, Spanish Fork, UT 84660
MLS# 2124428Listed by: KW WESTFIELD (EXCELLENCE) - New
 $769,000Active6 beds 4 baths3,608 sq. ft.
$769,000Active6 beds 4 baths3,608 sq. ft.834 S 1300 #16gc E, Spanish Fork, UT 84660
MLS# 2124391Listed by: LUXURY GROUP - New
 $1,234,525Active6 beds 5 baths5,259 sq. ft.
$1,234,525Active6 beds 5 baths5,259 sq. ft.3575 E 1000 S #205, Spanish Fork, UT 84660
MLS# 2124267Listed by: FIELDSTONE REALTY LLC  $784,900Active5 beds 4 baths4,727 sq. ft.
$784,900Active5 beds 4 baths4,727 sq. ft.2311 S 3550 Atwood E, Spanish Fork, UT 84660
MLS# 2105573Listed by: FIELDSTONE REALTY LLC- New
 $1,183,820Active6 beds 6 baths5,325 sq. ft.
$1,183,820Active6 beds 6 baths5,325 sq. ft.3488 E 1120 S #115, Spanish Fork, UT 84660
MLS# 2124248Listed by: FIELDSTONE REALTY LLC  $889,900Active6 beds 5 baths5,106 sq. ft.
$889,900Active6 beds 5 baths5,106 sq. ft.1123 S 3550 Sterling E, Spanish Fork, UT 84660
MLS# 2105575Listed by: FIELDSTONE REALTY LLC
