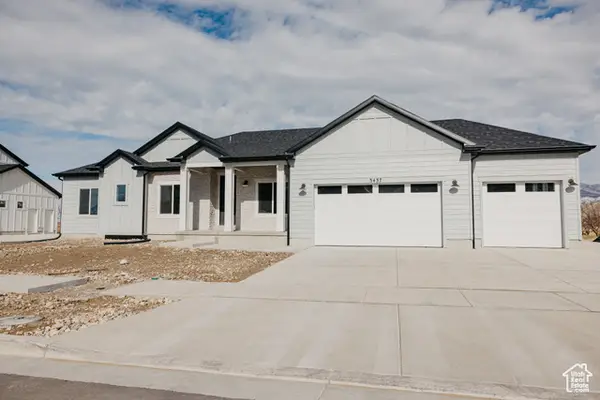737 N Plainsman Dr #108, Spanish Fork, UT 84660
Local realty services provided by:ERA Realty Center
Listed by: sonia c zisumbo
Office: re/max associates
MLS#:2097818
Source:SL
Price summary
- Price:$642,950
- Price per sq. ft.:$192.21
About this home
SA 108 is built, a Quick move-in-October Promo $15,000 seller paid rate buydown on the next 2 sales. Mapleton High School is a straight 10-minute walk and a 3-minute drive. The new Harmon's grocery store is across the street! Visit the model home at the following address: 662 North Plainsman Drive Spanish Fork. Our hours are: M to F 12 pm-6 pm, Sat 11 am-6 pm or by appointment. LIVE away from the crowd and wind!! An exclusive Subdivision by a small Utah Builder is here! No HOA! Quick Move In Home, can close in 20 days if needed. Farmhouse Spruce Plan elevation D in Spanish Fork. Home features four bedrooms, 2 12 baths, and a large home office. All four of the second floor bedrooms include walk-in closets with an additional linen closet at the top of the stairs for extra storage. There is a separate mudroom with a built-in bench off of the garage, and the spacious walk-in pantry will be sure to store all of your kitchen necessities. Shelly Acres has gorgeous mountain views and sits close to the canyon. Price includes front yard landscaping.
Contact an agent
Home facts
- Year built:2025
- Listing ID #:2097818
- Added:187 day(s) ago
- Updated:November 28, 2025 at 11:57 AM
Rooms and interior
- Bedrooms:4
- Total bathrooms:3
- Full bathrooms:2
- Half bathrooms:1
- Living area:3,345 sq. ft.
Heating and cooling
- Cooling:Central Air
- Heating:Forced Air, Gas: Central
Structure and exterior
- Roof:Asphalt
- Year built:2025
- Building area:3,345 sq. ft.
- Lot area:0.15 Acres
Schools
- High school:Maple Mountain
- Middle school:Mapleton Jr
- Elementary school:Rees
Utilities
- Water:Culinary, Water Connected
- Sewer:Sewer Connected, Sewer: Connected
Finances and disclosures
- Price:$642,950
- Price per sq. ft.:$192.21
- Tax amount:$1
New listings near 737 N Plainsman Dr #108
- New
 $180,000Active0.29 Acres
$180,000Active0.29 Acres2569 E Hawk Dr #45, Spanish Fork, UT 84660
MLS# 2124801Listed by: REALTYPATH LLC (SOUTH VALLEY) - New
 $549,999Active4 beds 3 baths2,109 sq. ft.
$549,999Active4 beds 3 baths2,109 sq. ft.1557 N Woodside Dr, Spanish Fork, UT 84660
MLS# 2124744Listed by: SUMMIT SOTHEBY'S INTERNATIONAL REALTY - New
 $599,000Active4 beds 4 baths3,456 sq. ft.
$599,000Active4 beds 4 baths3,456 sq. ft.2037 E 800 S, Spanish Fork, UT 84660
MLS# 2124469Listed by: LEGACY GROUP REAL ESTATE PLLC  $378,990Pending3 beds 3 baths1,515 sq. ft.
$378,990Pending3 beds 3 baths1,515 sq. ft.1918 E 1350 N, Spanish Fork, UT 84660
MLS# 2124445Listed by: TRUE NORTH REALTY LLC- Open Sat, 12 to 2pmNew
 $365,000Active3 beds 3 baths1,480 sq. ft.
$365,000Active3 beds 3 baths1,480 sq. ft.1222 Firefly Dr, Spanish Fork, UT 84660
MLS# 2124428Listed by: KW WESTFIELD (EXCELLENCE) - New
 $769,000Active6 beds 4 baths3,608 sq. ft.
$769,000Active6 beds 4 baths3,608 sq. ft.834 S 1300 #16gc E, Spanish Fork, UT 84660
MLS# 2124391Listed by: LUXURY GROUP - New
 $1,234,525Active6 beds 5 baths5,259 sq. ft.
$1,234,525Active6 beds 5 baths5,259 sq. ft.3575 E 1000 S #205, Spanish Fork, UT 84660
MLS# 2124267Listed by: FIELDSTONE REALTY LLC  $784,900Active5 beds 4 baths4,727 sq. ft.
$784,900Active5 beds 4 baths4,727 sq. ft.2311 S 3550 Atwood E, Spanish Fork, UT 84660
MLS# 2105573Listed by: FIELDSTONE REALTY LLC- New
 $1,183,820Active6 beds 6 baths5,325 sq. ft.
$1,183,820Active6 beds 6 baths5,325 sq. ft.3488 E 1120 S #115, Spanish Fork, UT 84660
MLS# 2124248Listed by: FIELDSTONE REALTY LLC  $889,900Active6 beds 5 baths5,106 sq. ft.
$889,900Active6 beds 5 baths5,106 sq. ft.1123 S 3550 Sterling E, Spanish Fork, UT 84660
MLS# 2105575Listed by: FIELDSTONE REALTY LLC
