738 N Plainsman Dr #107, Spanish Fork, UT 84660
Local realty services provided by:ERA Brokers Consolidated
738 N Plainsman Dr #107,Spanish Fork, UT 84660
$649,950
- 4 Beds
- 3 Baths
- 3,384 sq. ft.
- Single family
- Active
Listed by: robert ninow
Office: stone edge real estate llc.
MLS#:2125675
Source:SL
Price summary
- Price:$649,950
- Price per sq. ft.:$192.07
About this home
*Quick Move-In* No HOA and front yard landscaping included. The Sycamore floor plan is ready to move-in. Up to $15,000 towards closing costs and/or buydown as well as $3,000 towards options for our December promotion. It includes 4 bedrooms with a loft and as well as a living room/office. Enjoy two-toned soft black and white cabinets, quartz countertops, and gorgeous wood-toned LVP flooring. Super convenient to Maple Mountain High School, parks, walking trails, and shopping. Shelly Acres is located by the new Harmon's grocery store. The 5th bedroom on the main floor is a flex space and can be used as a home office or bedroom. Visit the model home at the following address: 662 North Plainsman Drive Spanish Fork. Our hours are: M to F 12 pm-6 pm, Sat 11 am-6 pm or by appointment. Buyer and/or Buyer's agent to verify all.
Contact an agent
Home facts
- Year built:2025
- Listing ID #:2125675
- Added:98 day(s) ago
- Updated:December 18, 2025 at 12:02 PM
Rooms and interior
- Bedrooms:4
- Total bathrooms:3
- Full bathrooms:2
- Half bathrooms:1
- Living area:3,384 sq. ft.
Heating and cooling
- Cooling:Central Air
- Heating:Gas: Central
Structure and exterior
- Roof:Asphalt
- Year built:2025
- Building area:3,384 sq. ft.
- Lot area:0.15 Acres
Schools
- High school:Maple Mountain
- Middle school:Mapleton Jr
- Elementary school:Rees
Utilities
- Water:Culinary, Water Connected
- Sewer:Sewer Connected, Sewer: Connected
Finances and disclosures
- Price:$649,950
- Price per sq. ft.:$192.07
- Tax amount:$1
New listings near 738 N Plainsman Dr #107
- New
 $439,000Active4 beds 3 baths2,618 sq. ft.
$439,000Active4 beds 3 baths2,618 sq. ft.2077 E 1710 S, Spanish Fork, UT 84660
MLS# 2127362Listed by: REAL ESTATE ESSENTIALS - New
 $250,000Active2 beds 2 baths1,024 sq. ft.
$250,000Active2 beds 2 baths1,024 sq. ft.116 N 300 W, Spanish Fork, UT 84660
MLS# 2127338Listed by: REALTYPATH LLC (HOME AND FAMILY) - Open Sat, 11am to 1pmNew
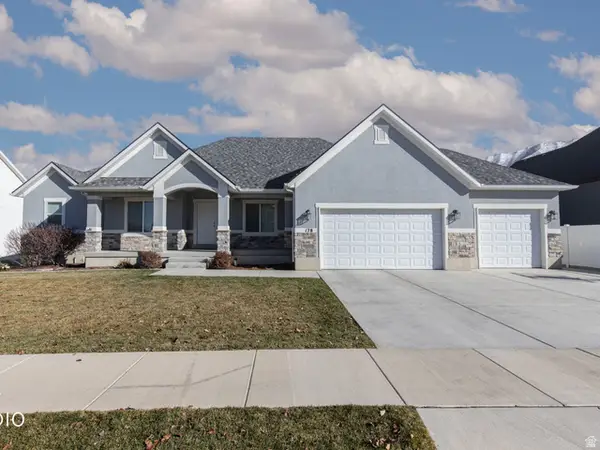 Listed by ERA$775,000Active6 beds 4 baths4,299 sq. ft.
Listed by ERA$775,000Active6 beds 4 baths4,299 sq. ft.178 N Maple Bend Dr, Spanish Fork, UT 84660
MLS# 2126939Listed by: ERA BROKERS CONSOLIDATED (UTAH COUNTY) 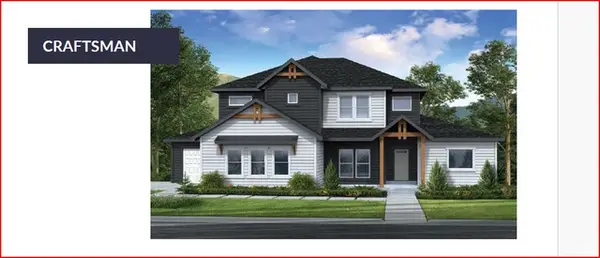 $960,715Pending4 beds 3 baths4,883 sq. ft.
$960,715Pending4 beds 3 baths4,883 sq. ft.1102 S 3440 E, Spanish Fork, UT 84660
MLS# 2126752Listed by: FIELDSTONE REALTY LLC- New
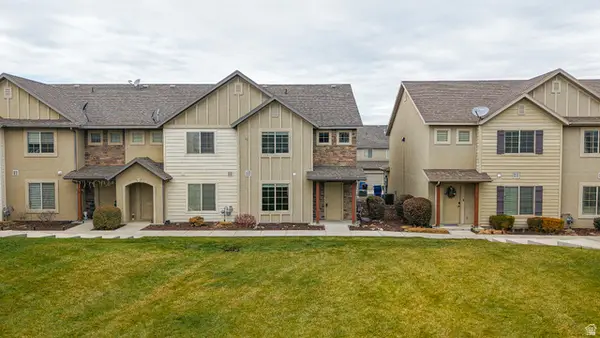 $350,000Active3 beds 3 baths1,464 sq. ft.
$350,000Active3 beds 3 baths1,464 sq. ft.1228 N Cattail Dr, Spanish Fork, UT 84660
MLS# 2126523Listed by: BYBEE & CO REALTY, LLC - New
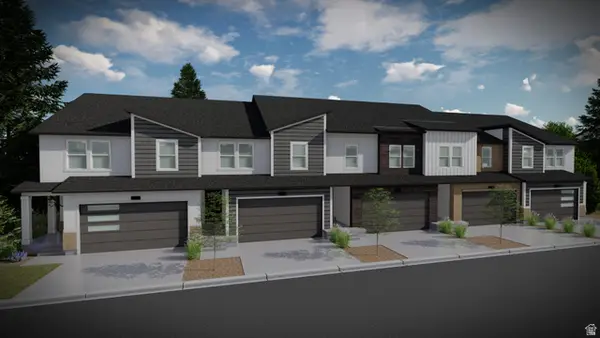 $458,900Active3 beds 3 baths2,280 sq. ft.
$458,900Active3 beds 3 baths2,280 sq. ft.4816 S Heartwood Rd #423, Mapleton, UT 84664
MLS# 2126459Listed by: EDGE REALTY - New
 $462,900Active3 beds 3 baths2,280 sq. ft.
$462,900Active3 beds 3 baths2,280 sq. ft.4812 S Heartwood Rd #424, Mapleton, UT 84664
MLS# 2126464Listed by: EDGE REALTY - New
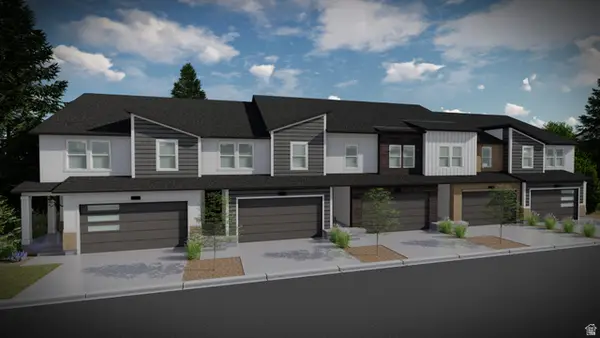 $482,900Active4 beds 3 baths2,478 sq. ft.
$482,900Active4 beds 3 baths2,478 sq. ft.4806 S Heartwood Rd #425, Mapleton, UT 84664
MLS# 2126466Listed by: EDGE REALTY 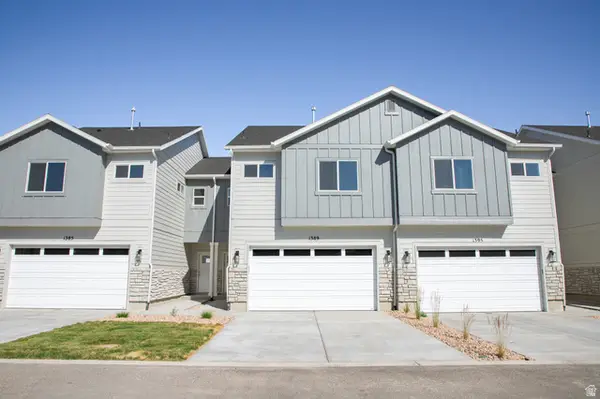 $378,990Pending3 beds 3 baths1,515 sq. ft.
$378,990Pending3 beds 3 baths1,515 sq. ft.1397 N 1780 E, Spanish Fork, UT 84660
MLS# 2126410Listed by: TRUE NORTH REALTY LLC- New
 $471,900Active3 beds 3 baths2,321 sq. ft.
$471,900Active3 beds 3 baths2,321 sq. ft.4828 S Heartwood Rd #421, Mapleton, UT 84664
MLS# 2126369Listed by: EDGE REALTY
