803 N Stallion Dr #609, Spanish Fork, UT 84660
Local realty services provided by:ERA Brokers Consolidated
Listed by: cassie a. belnap
Office: presidio real estate
MLS#:2122253
Source:SL
Price summary
- Price:$675,000
- Price per sq. ft.:$232.68
About this home
Discover the perfect balance of comfort, convenience, and charm in this beautifully maintained 5-bedroom, 3.5-bath home, nestled in a peaceful, family-friendly neighborhood. From the moment you arrive, you'll fall in love with the home's inviting curb appeal, open spaces, and thoughtful design that makes everyday living effortless. Step inside to a bright, open-concept floor plan where large windows fill every corner with natural light. The spacious living area flows seamlessly into the modern kitchen, featuring quartz countertops, abundant cabinetry, and a large central island perfect for family meals, homework time, or hosting friends. Upstairs, unwind in your private primary suite, complete with a large walk-in closet and an ensuite bathroom that offers a relaxing retreat. With four bedrooms conveniently located upstairs and laundry on the same level, this home is designed to make family life simple and organized. Enjoy the outdoors in your fully fenced backyard, where there's room to play, garden, and gather. Garden boxes are ready for your favorite vegetables and flowers, while the mountain and Utah Lake views from the second floor create a peaceful backdrop sunrises or evening sunsets. This home also includes a well-built chicken coop, perfect for enjoying fresh eggs and a touch of country living right in your backyard. Located just minutes from I-15 and US-6, this home offers quick access to Spanish Fork Canyon, top-rated schools, and all your favorite shopping at Costco, Walmart, Target, and Lowe's. With parks, restaurants, and recreation close by, you'll have everything you need right at your doorstep.mmAdditional highlights include a 2-car garage, ample storage, and clear pride of ownership throughout. Whether you're growing your family, working from home, or looking for a place that truly feels like home, this house offers the space, comfort, and setting you've been searching for!
Contact an agent
Home facts
- Year built:2018
- Listing ID #:2122253
- Added:2 day(s) ago
- Updated:November 13, 2025 at 12:31 PM
Rooms and interior
- Bedrooms:5
- Total bathrooms:4
- Full bathrooms:3
- Half bathrooms:1
- Living area:2,901 sq. ft.
Heating and cooling
- Cooling:Central Air
- Heating:Forced Air
Structure and exterior
- Roof:Asphalt
- Year built:2018
- Building area:2,901 sq. ft.
- Lot area:0.17 Acres
Schools
- High school:Maple Mountain
- Middle school:Diamond Fork
- Elementary school:Rees
Utilities
- Water:Culinary, Water Connected
- Sewer:Sewer Connected, Sewer: Connected
Finances and disclosures
- Price:$675,000
- Price per sq. ft.:$232.68
- Tax amount:$2,674
New listings near 803 N Stallion Dr #609
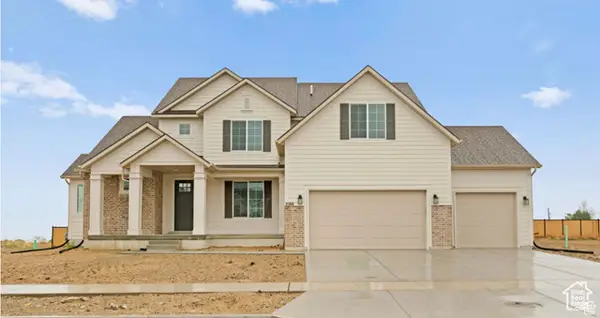 $799,900Active5 beds 3 baths4,412 sq. ft.
$799,900Active5 beds 3 baths4,412 sq. ft.2166 S Dolostone St #149, Spanish Fork, UT 84660
MLS# 2080481Listed by: ARIVE REALTY- Open Sat, 11am to 1pmNew
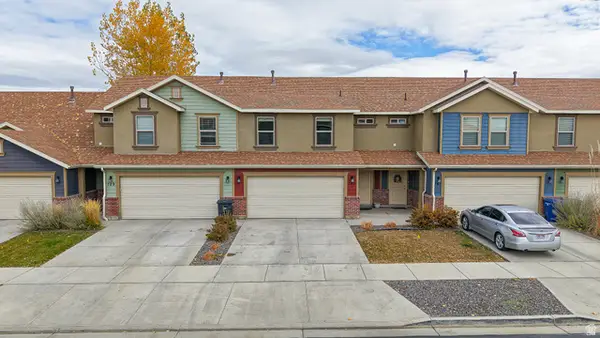 $400,000Active3 beds 3 baths1,637 sq. ft.
$400,000Active3 beds 3 baths1,637 sq. ft.733 S 170 W, Spanish Fork, UT 84660
MLS# 2122152Listed by: BYBEE & CO REALTY, LLC - New
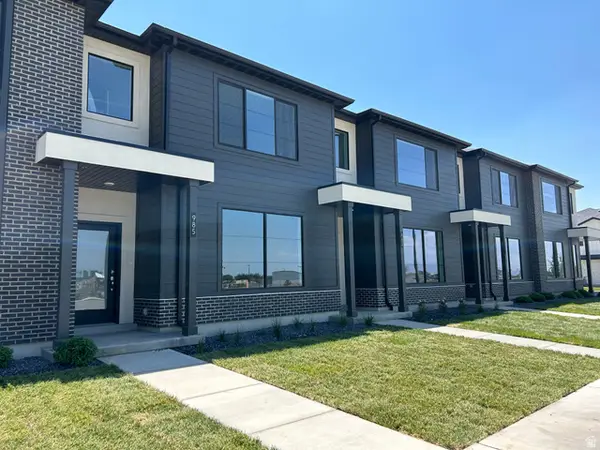 $409,900Active3 beds 3 baths1,813 sq. ft.
$409,900Active3 beds 3 baths1,813 sq. ft.245 E 960 S #215, Spanish Fork, UT 84660
MLS# 2122054Listed by: KEYSTONE BROKERAGE LLC - Open Sat, 12 to 2pmNew
 $460,000Active3 beds 2 baths1,728 sq. ft.
$460,000Active3 beds 2 baths1,728 sq. ft.555 N 100 E, Spanish Fork, UT 84660
MLS# 2121961Listed by: THE LANCE GROUP REAL ESTATE  $719,900Pending3 beds 3 baths3,434 sq. ft.
$719,900Pending3 beds 3 baths3,434 sq. ft.4576 S Redbud Rd #611, Mapleton, UT 84664
MLS# 2121910Listed by: EDGE REALTY- New
 $429,900Active3 beds 3 baths2,509 sq. ft.
$429,900Active3 beds 3 baths2,509 sq. ft.787 W 1120 S, Spanish Fork, UT 84660
MLS# 2121818Listed by: MANLEY & COMPANY REAL ESTATE - Open Sat, 1 to 3pmNew
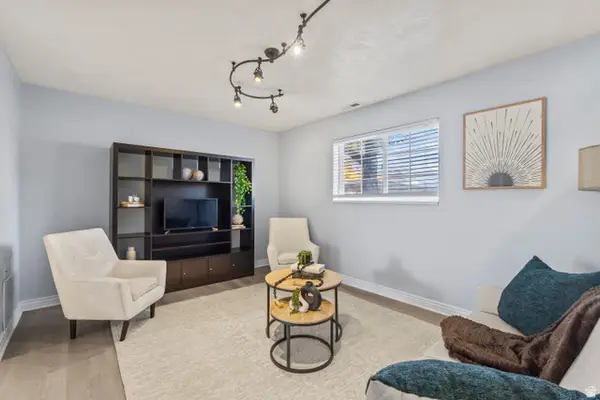 $325,000Active3 beds 2 baths1,233 sq. ft.
$325,000Active3 beds 2 baths1,233 sq. ft.334 E 1000 N, Spanish Fork, UT 84660
MLS# 2121771Listed by: EXP REALTY, LLC 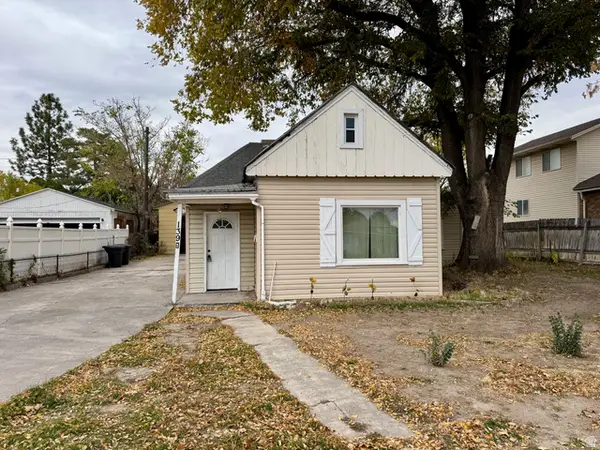 $285,000Pending2 beds 1 baths1,583 sq. ft.
$285,000Pending2 beds 1 baths1,583 sq. ft.139 S 300 E, Spanish Fork, UT 84660
MLS# 2121748Listed by: RE/MAX LIGHTHOUSE- New
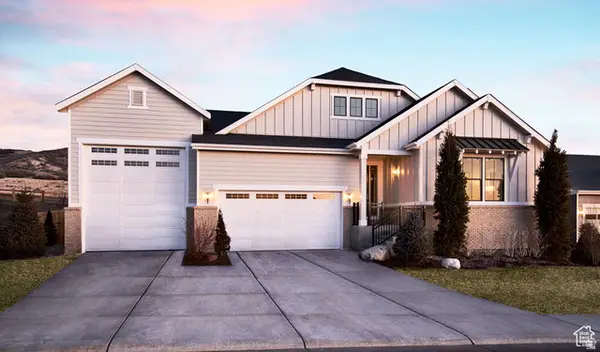 $747,990Active3 beds 3 baths4,750 sq. ft.
$747,990Active3 beds 3 baths4,750 sq. ft.3031 E Canyon Meadows Dr #314, Spanish Fork, UT 84660
MLS# 2121690Listed by: RICHMOND AMERICAN HOMES OF UTAH, INC
