812 N Spring Ln, Spanish Fork, UT 84660
Local realty services provided by:ERA Realty Center
812 N Spring Ln,Spanish Fork, UT 84660
$620,000
- 5 Beds
- 3 Baths
- 3,434 sq. ft.
- Single family
- Active
Listed by: becky maughan
Office: fresh and new real estate
MLS#:2120264
Source:SL
Price summary
- Price:$620,000
- Price per sq. ft.:$180.55
About this home
**Price Reduced**Motivated Seller!** Welcome to this darling 5-bedroom, 3-bathroom home-perfectly designed for family living! Freshly updated with new carpet and new paint throughout, this home is truly move-in ready. The bright and spacious main-level living room is ideal for family gatherings, while the fully finished basement offers a huge second living area plus a separate media/movie room for cozy nights in. Outside, enjoy the charming pergola and beautiful mountain views-the perfect backdrop for summer evenings and playtime in the backyard. With plenty of room to grow, thoughtful spaces, and a welcoming neighborhood close to schools, parks, and shopping, this home has everything your family needs to settle in and start making memories. Square footage figures are provided as a courtesy estimate only and were obtained from county records. Buyer is advised to obtain an independent measurement.
Contact an agent
Home facts
- Year built:2018
- Listing ID #:2120264
- Added:48 day(s) ago
- Updated:December 17, 2025 at 03:04 PM
Rooms and interior
- Bedrooms:5
- Total bathrooms:3
- Full bathrooms:3
- Living area:3,434 sq. ft.
Heating and cooling
- Cooling:Central Air
- Heating:Forced Air, Gas: Central
Structure and exterior
- Roof:Asphalt
- Year built:2018
- Building area:3,434 sq. ft.
- Lot area:0.15 Acres
Schools
- High school:Maple Mountain
- Middle school:Mapleton Jr
- Elementary school:Rees
Utilities
- Water:Culinary, Water Connected
- Sewer:Sewer Connected, Sewer: Connected
Finances and disclosures
- Price:$620,000
- Price per sq. ft.:$180.55
- Tax amount:$2,956
New listings near 812 N Spring Ln
- Open Sat, 11am to 1pmNew
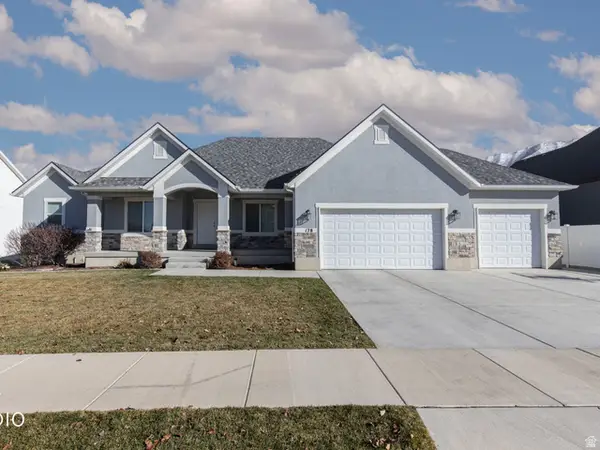 Listed by ERA$775,000Active6 beds 4 baths4,299 sq. ft.
Listed by ERA$775,000Active6 beds 4 baths4,299 sq. ft.178 N Maple Bend Dr, Spanish Fork, UT 84660
MLS# 2126939Listed by: ERA BROKERS CONSOLIDATED (UTAH COUNTY) 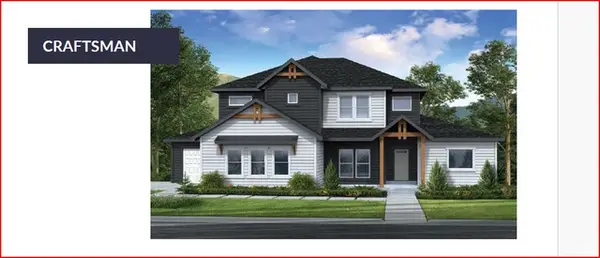 $960,715Pending4 beds 3 baths4,883 sq. ft.
$960,715Pending4 beds 3 baths4,883 sq. ft.1102 S 3440 E, Spanish Fork, UT 84660
MLS# 2126752Listed by: FIELDSTONE REALTY LLC- New
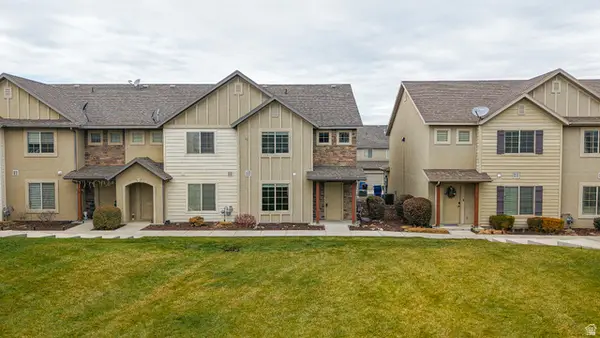 $350,000Active3 beds 3 baths1,464 sq. ft.
$350,000Active3 beds 3 baths1,464 sq. ft.1228 N Cattail Dr, Spanish Fork, UT 84660
MLS# 2126523Listed by: BYBEE & CO REALTY, LLC - New
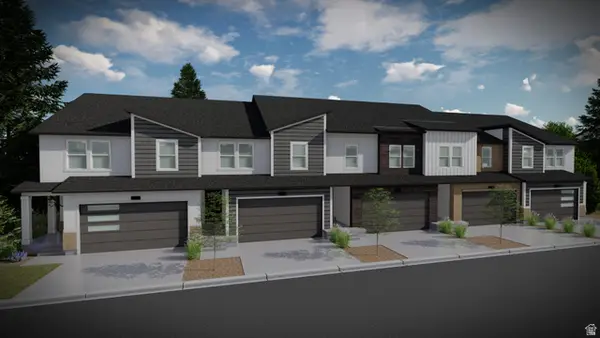 $458,900Active3 beds 3 baths2,280 sq. ft.
$458,900Active3 beds 3 baths2,280 sq. ft.4816 S Heartwood Rd #423, Mapleton, UT 84664
MLS# 2126459Listed by: EDGE REALTY - New
 $462,900Active3 beds 3 baths2,280 sq. ft.
$462,900Active3 beds 3 baths2,280 sq. ft.4812 S Heartwood Rd #424, Mapleton, UT 84664
MLS# 2126464Listed by: EDGE REALTY - New
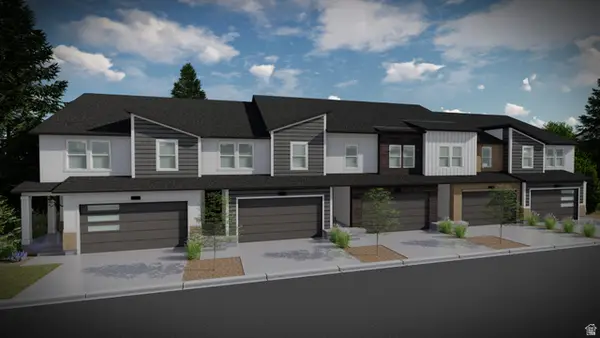 $482,900Active4 beds 3 baths2,478 sq. ft.
$482,900Active4 beds 3 baths2,478 sq. ft.4806 S Heartwood Rd #425, Mapleton, UT 84664
MLS# 2126466Listed by: EDGE REALTY 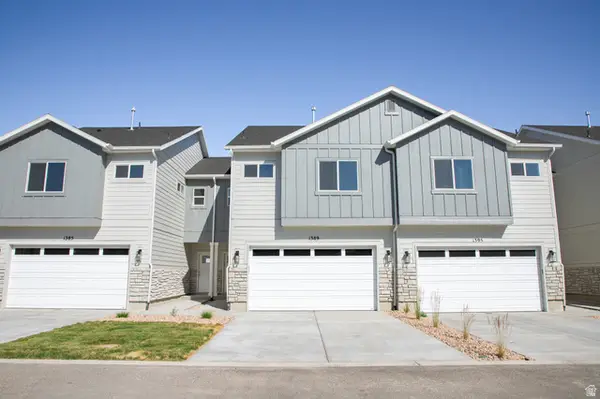 $378,990Pending3 beds 3 baths1,515 sq. ft.
$378,990Pending3 beds 3 baths1,515 sq. ft.1397 N 1780 E, Spanish Fork, UT 84660
MLS# 2126410Listed by: TRUE NORTH REALTY LLC- New
 $471,900Active3 beds 3 baths2,321 sq. ft.
$471,900Active3 beds 3 baths2,321 sq. ft.4828 S Heartwood Rd #421, Mapleton, UT 84664
MLS# 2126369Listed by: EDGE REALTY - New
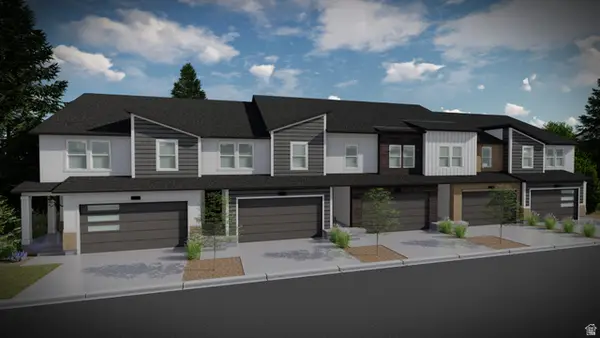 $466,900Active4 beds 3 baths2,412 sq. ft.
$466,900Active4 beds 3 baths2,412 sq. ft.4822 S Heartwood Rd #422, Mapleton, UT 84664
MLS# 2126373Listed by: EDGE REALTY  $399,999Pending3 beds 3 baths2,187 sq. ft.
$399,999Pending3 beds 3 baths2,187 sq. ft.3601 E 1360 S #1120, Spanish Fork, UT 84660
MLS# 2126394Listed by: KW UTAH REALTORS KELLER WILLIAMS (LATINO)
