1141 S Oak Leaf Ln, Springville, UT 84663
Local realty services provided by:ERA Realty Center
1141 S Oak Leaf Ln,Springville, UT 84663
$4,950,000
- 7 Beds
- 5 Baths
- 8,785 sq. ft.
- Single family
- Active
Listed by: sharee m killpack
Office: territory land real estate
MLS#:2112983
Source:SL
Price summary
- Price:$4,950,000
- Price per sq. ft.:$563.46
- Monthly HOA dues:$1
About this home
Spectacular Mountain Retreat at the mouth of #HobbleCreekCanyon in #SpringvilleUtah . "The Phoenix" has been completely renovated. Down to the studs. It was in the #ParadeofHomes 2023. Crisp #mountain air. You will feel the ZEN as you step foot on the property, but then when you enter, you will experience it...Peace. Healing. Beauty. Calm. This is a very special place. There are really too many beautiful finishes to name them all, but here are a few: You approach the home on radiant heated paver walkways and driveway. The grand entrance is graced with a stunning Bronze sculpture of a phoenix, after which the home is named for: "The Phoenix at Hobble Creek". Rough timbers welcome you in. Gorgeous views of the scenery from every window. The den and the dining look out onto the Pheonix and the valley. Beautiful gathering area leads out to a private patio with an outdoor kitchen, fireplace, sauna, hot tub, and fire pit. The property reaches up very high as you look up to a gorgeous rock formation, and then it extends down to the creek and even across at some points. Plenty of parking. for parties! Parking for 22+/- cars. ADU/apartment with an outside entrance and conservatory. Even you own ELEVATOR! Theater room, bunk room and basement kitchen with basement entrance and access to additional garage. Cutting edge water filtration system for the whole house. The Primary suite is on the main level with a door out to the jacuzzi and the sauna. Lower garage was excavated and added at the time of renovation. Timeless yet rustic yet elegant yet cozy. Hard to envelope all of these vibes into one home. Most all furniture is negotiable. *Video for the home: https://sites.listvt.com/vd/213589646 *website for the home: https://sites.listvt.com/public/photos/213329326
Contact an agent
Home facts
- Year built:1997
- Listing ID #:2112983
- Added:156 day(s) ago
- Updated:February 25, 2026 at 12:07 PM
Rooms and interior
- Bedrooms:7
- Total bathrooms:5
- Full bathrooms:4
- Half bathrooms:1
- Living area:8,785 sq. ft.
Heating and cooling
- Cooling:Central Air
- Heating:Forced Air, Gas: Central
Structure and exterior
- Roof:Asphalt
- Year built:1997
- Building area:8,785 sq. ft.
- Lot area:8.73 Acres
Schools
- High school:Springville
- Middle school:Springville Jr
- Elementary school:Brookside
Utilities
- Water:Culinary, Water Connected
- Sewer:Sewer Connected, Sewer: Connected, Sewer: Public
Finances and disclosures
- Price:$4,950,000
- Price per sq. ft.:$563.46
- Tax amount:$9,573
New listings near 1141 S Oak Leaf Ln
- New
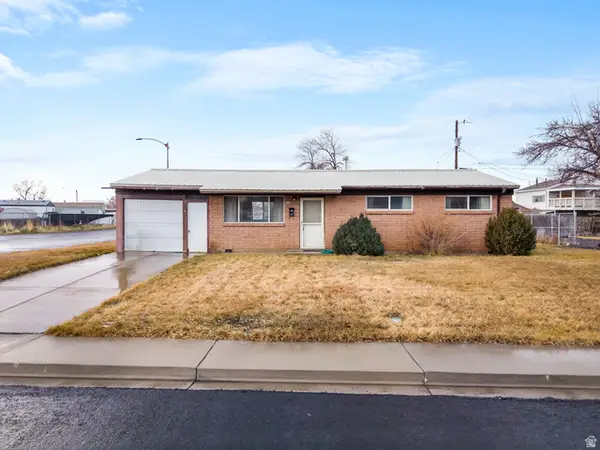 $350,000Active3 beds 1 baths936 sq. ft.
$350,000Active3 beds 1 baths936 sq. ft.942 Sage Creek Cir, Springville, UT 84663
MLS# 2139188Listed by: BERKSHIRE HATHAWAY HOMESERVICES ELITE REAL ESTATE (SOUTH COUNTY) - New
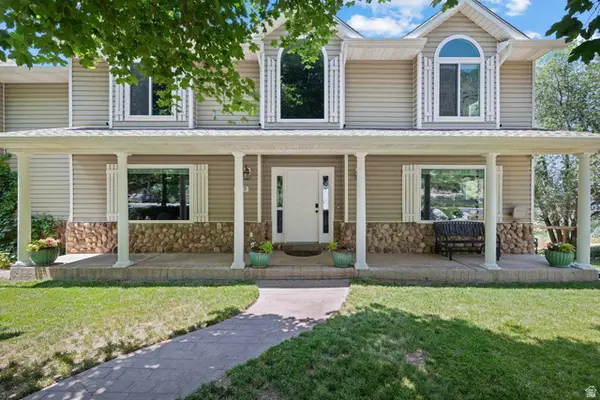 $850,000Active6 beds 4 baths4,286 sq. ft.
$850,000Active6 beds 4 baths4,286 sq. ft.663 N 880 E, Springville, UT 84663
MLS# 2139179Listed by: UTAH HOME CENTRAL - New
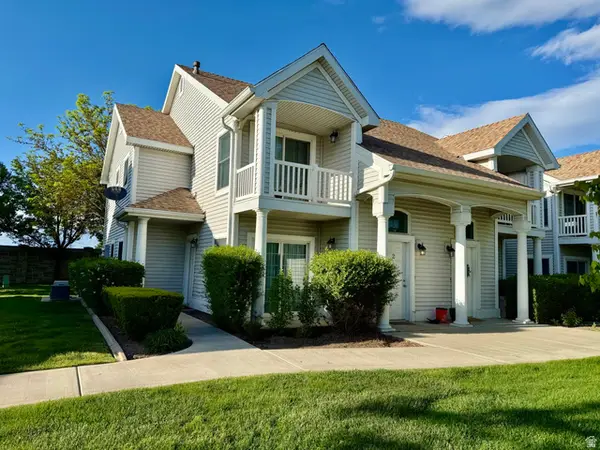 $279,900Active2 beds 1 baths980 sq. ft.
$279,900Active2 beds 1 baths980 sq. ft.2460 W 450 S #1, Springville, UT 84663
MLS# 2139067Listed by: FAIR FEE REALTY - Open Sat, 11am to 1pmNew
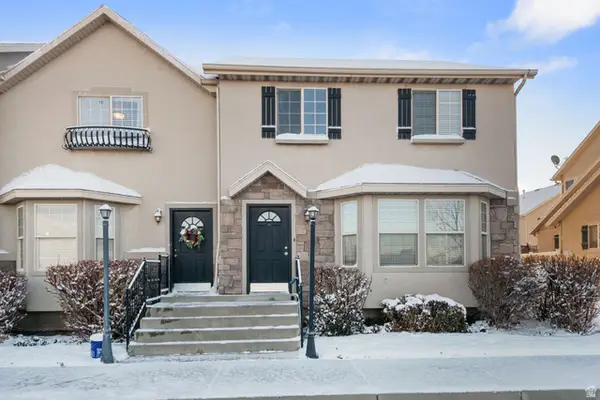 $375,000Active4 beds 3 baths1,724 sq. ft.
$375,000Active4 beds 3 baths1,724 sq. ft.921 S 1850 W, Springville, UT 84663
MLS# 2138497Listed by: OMADA REAL ESTATE (TEAM PLUS REALTY) - New
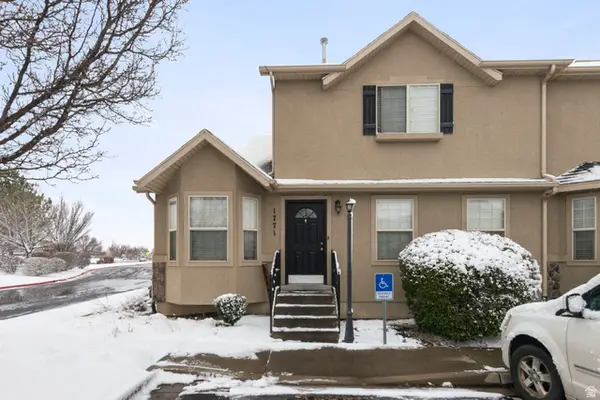 $375,000Active4 beds 3 baths1,630 sq. ft.
$375,000Active4 beds 3 baths1,630 sq. ft.1771 W 950 S, Springville, UT 84663
MLS# 2138327Listed by: OMADA REAL ESTATE (TEAM PLUS REALTY) - New
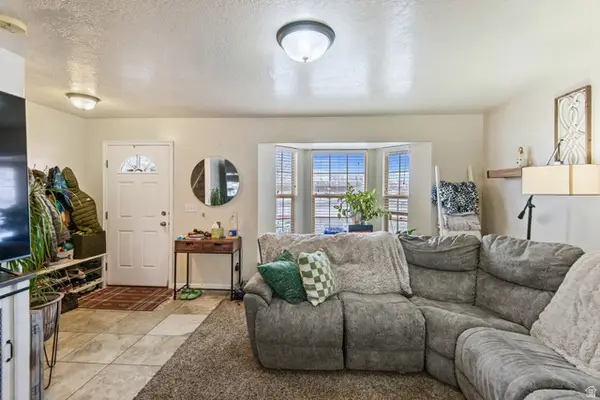 $350,000Active3 beds 3 baths1,361 sq. ft.
$350,000Active3 beds 3 baths1,361 sq. ft.988 S 1760 W, Springville, UT 84663
MLS# 2138331Listed by: OMADA REAL ESTATE (TEAM PLUS REALTY)  $353,900Pending0.36 Acres
$353,900Pending0.36 Acres817 S 2200 E #3, Springville, UT 84663
MLS# 2129889Listed by: EQUITY REAL ESTATE (RESULTS)- New
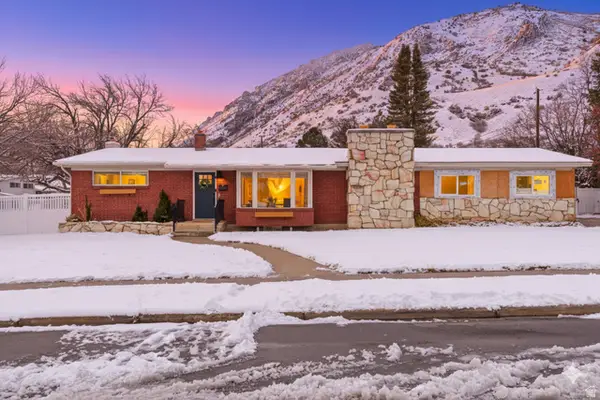 $500,000Active5 beds 2 baths2,474 sq. ft.
$500,000Active5 beds 2 baths2,474 sq. ft.1055 E 200 N, Springville, UT 84663
MLS# 2138255Listed by: EQUITY REAL ESTATE (UTAH) - Open Sat, 12 to 2pmNew
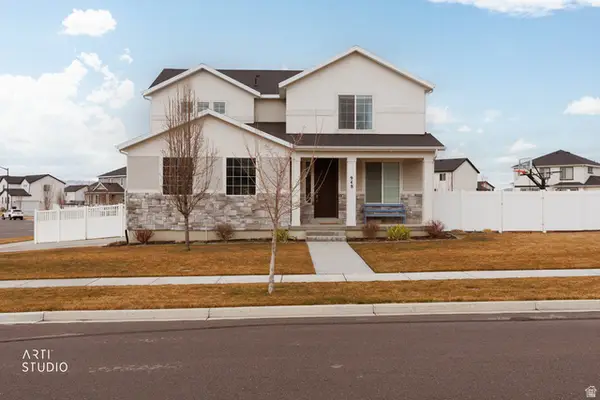 Listed by ERA$615,000Active3 beds 3 baths2,011 sq. ft.
Listed by ERA$615,000Active3 beds 3 baths2,011 sq. ft.948 S Spring Canyon Way, Springville, UT 84663
MLS# 2138090Listed by: ERA BROKERS CONSOLIDATED (UTAH COUNTY) - New
 $210,000Active2 beds 1 baths984 sq. ft.
$210,000Active2 beds 1 baths984 sq. ft.645 Swenson Ave #5, Springville, UT 84663
MLS# 2138094Listed by: PRIME REAL ESTATE EXPERTS

