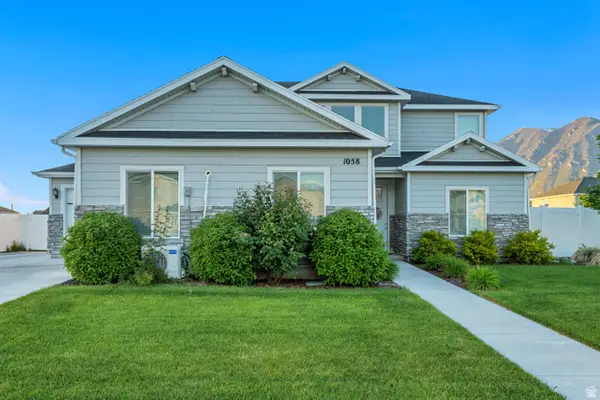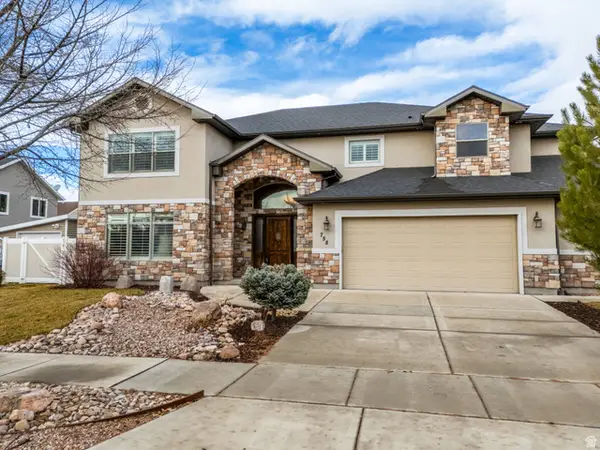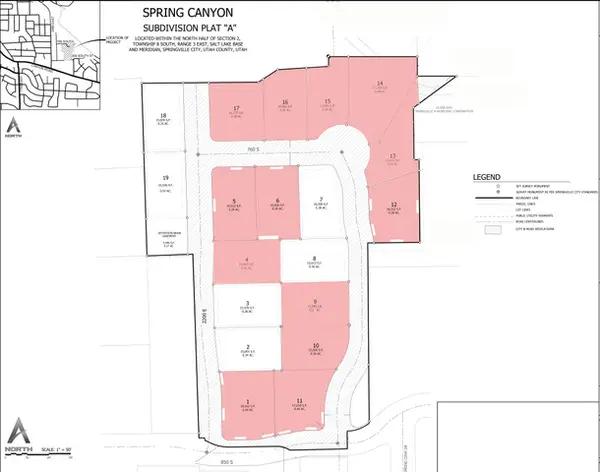1148 S 700 W, Springville, UT 84663
Local realty services provided by:ERA Realty Center
1148 S 700 W,Springville, UT 84663
$610,000
- 3 Beds
- 3 Baths
- 2,050 sq. ft.
- Single family
- Active
Listed by: veronica santistevan
Office: realty one group signature (south valley)
MLS#:2115906
Source:SL
Price summary
- Price:$610,000
- Price per sq. ft.:$297.56
About this home
No showings allowed at this time. Welcome to your dream home in Springville, where modern design meets everyday comfort. This 3-bedroom, 2.5-bath single-family home sits on a spacious corner lot, offering over 2,000 square feet of beautifully designed living space. The open-concept floor plan features a bright kitchen that flows into the inviting living area, perfect for gatherings and everyday moments alike. Upstairs, you'll find generously sized bedrooms and a relaxing primary suite designed for comfort and convenience. Step outside to an entertainer's paradise: a private backyard with a stylish deck, shade canopy, string lights, and plenty of room for outdoor dining or relaxing evenings with mountain views. A long driveway provides ample parking, and the home's quiet neighborhood setting adds to the peaceful charm. From morning coffee with a view to sunset dinners under the lights, this Springville home is ready to impress.
Contact an agent
Home facts
- Year built:2019
- Listing ID #:2115906
- Added:97 day(s) ago
- Updated:January 12, 2026 at 12:13 PM
Rooms and interior
- Bedrooms:3
- Total bathrooms:3
- Full bathrooms:2
- Half bathrooms:1
- Living area:2,050 sq. ft.
Heating and cooling
- Cooling:Central Air
- Heating:Gas: Central
Structure and exterior
- Roof:Asphalt
- Year built:2019
- Building area:2,050 sq. ft.
- Lot area:0.25 Acres
Schools
- High school:Springville
- Middle school:Mapleton Jr
- Elementary school:Cherry Creek
Utilities
- Water:Culinary, Irrigation, Water Connected
- Sewer:Sewer Connected, Sewer: Connected
Finances and disclosures
- Price:$610,000
- Price per sq. ft.:$297.56
- Tax amount:$2,773
New listings near 1148 S 700 W
- New
 $600,000Active4 beds 3 baths2,180 sq. ft.
$600,000Active4 beds 3 baths2,180 sq. ft.1058 W 1150 S, Springville, UT 84663
MLS# 2130191Listed by: UTAH VALLEY REALTY, LLC - Open Sat, 11am to 1pmNew
 $980,000Active5 beds 5 baths4,394 sq. ft.
$980,000Active5 beds 5 baths4,394 sq. ft.758 W 375 N, Springville, UT 84663
MLS# 2130078Listed by: EXP REALTY, LLC - New
 $539,900Active3 beds 3 baths1,804 sq. ft.
$539,900Active3 beds 3 baths1,804 sq. ft.58 W 300 N, Springville, UT 84663
MLS# 2130048Listed by: EQUITY REAL ESTATE (ADVISORS) - New
 $353,900Active0.36 Acres
$353,900Active0.36 Acres817 S 2200 E #3, Springville, UT 84663
MLS# 2129889Listed by: EQUITY REAL ESTATE (RESULTS)  $367,900Pending0.52 Acres
$367,900Pending0.52 Acres776 S 2200 E #19, Springville, UT 84663
MLS# 2129824Listed by: EQUITY REAL ESTATE (RESULTS) $750,000Pending5 beds 5 baths3,517 sq. ft.
$750,000Pending5 beds 5 baths3,517 sq. ft.511 N 650 E, Springville, UT 84663
MLS# 2127879Listed by: KW WESTFIELD (EXCELLENCE) $344,900Pending0.34 Acres
$344,900Pending0.34 Acres829 S 2200 E #2, Springville, UT 84663
MLS# 2129598Listed by: EQUITY REAL ESTATE (RESULTS)- New
 $367,900Active0.38 Acres
$367,900Active0.38 Acres2256 E 700 S #07, Springville, UT 84663
MLS# 2129620Listed by: EQUITY REAL ESTATE (RESULTS)  $349,900Active0.35 Acres
$349,900Active0.35 Acres720 S 2100 E #18, Springville, UT 84663
MLS# 2123230Listed by: EQUITY REAL ESTATE (RESULTS)- New
 $549,900Active5 beds 3 baths2,710 sq. ft.
$549,900Active5 beds 3 baths2,710 sq. ft.1548 E 350 S, Springville, UT 84663
MLS# 2129309Listed by: KW WESTFIELD
