1267 W Dunmore Dr, Springville, UT 84663
Local realty services provided by:ERA Brokers Consolidated
1267 W Dunmore Dr,Springville, UT 84663
$450,000
- 3 Beds
- 3 Baths
- 1,532 sq. ft.
- Single family
- Active
Listed by: rachel benson
Office: realtypath llc. (executives)
MLS#:2115260
Source:SL
Price summary
- Price:$450,000
- Price per sq. ft.:$293.73
About this home
Single-Family Home at a Townhome Price!!! Come see this updated 3 bed/2.5 bath, w/private yard, 2-car garage, and NO HOA! You'll love the light, bright, and open main floor with laminate flooring throughout. The private, fenced backyard is perfect for relaxing or entertaining. Upstairs, the spacious primary suite offers mountain views, a walk-in closet, oversized shower, plus a new double vanity and tile. A versatile loft provides flex space for a game room, office, or play area. UPDATES include: new roof, new windows, new carpet, water heater, recessed lighting, and an over-the-range microwave. FANTASTIC LOCATION near the Springville Rec Center, great shopping and restaurants, schools, parks, and Spanish Fork Hospital, plus EASY ACCESS TO I-15 for quick commutes to Provo, Orem, or anywhere in Utah County. Surrounded by mountains and recreation, yet tucked in a neighborhood that feels private and secluded, this home offers the best of both worlds. GREAT OPPORTUNITY for investors or anyone looking for their own space. Square footage per county records. Buyer to verify all information. *Some yard photos virtually greened to show backyard potential.
Contact an agent
Home facts
- Year built:2002
- Listing ID #:2115260
- Added:48 day(s) ago
- Updated:November 20, 2025 at 12:32 PM
Rooms and interior
- Bedrooms:3
- Total bathrooms:3
- Full bathrooms:2
- Half bathrooms:1
- Living area:1,532 sq. ft.
Heating and cooling
- Cooling:Central Air
- Heating:Gas: Central
Structure and exterior
- Roof:Asphalt
- Year built:2002
- Building area:1,532 sq. ft.
- Lot area:0.09 Acres
Schools
- High school:Springville
- Middle school:Springville Jr
- Elementary school:Meadow Brook
Utilities
- Water:Culinary, Water Connected
- Sewer:Sewer Connected, Sewer: Connected
Finances and disclosures
- Price:$450,000
- Price per sq. ft.:$293.73
- Tax amount:$2,207
New listings near 1267 W Dunmore Dr
- New
 $298,000Active0.98 Acres
$298,000Active0.98 Acres151 S Meadow Dr E #19, Springville, UT 84663
MLS# 2123769Listed by: PRESIDIO REAL ESTATE - New
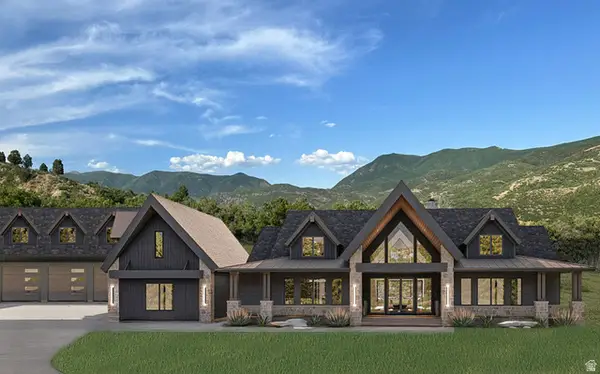 $1,265,400Active3 beds 3 baths7,016 sq. ft.
$1,265,400Active3 beds 3 baths7,016 sq. ft.151 S Meadow Dr, Springville, UT 84663
MLS# 2123775Listed by: PRESIDIO REAL ESTATE - New
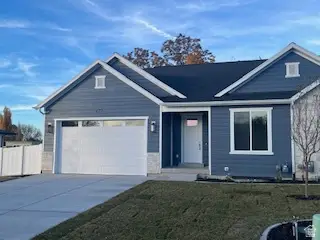 $629,000Active4 beds 4 baths2,616 sq. ft.
$629,000Active4 beds 4 baths2,616 sq. ft.677 E 800 S St S, Springville, UT 84663
MLS# 2123553Listed by: UTAHHOUSE.COM L.L.C. - New
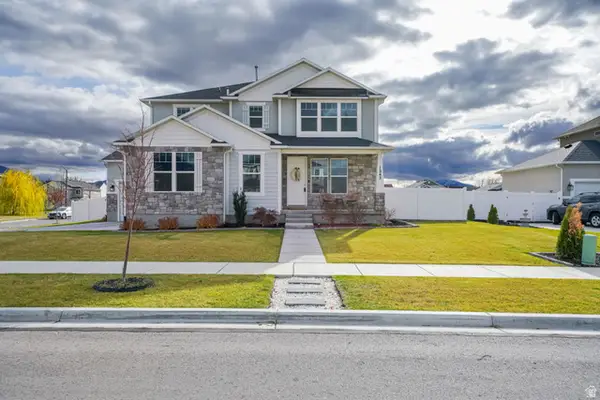 $670,000Active4 beds 3 baths2,148 sq. ft.
$670,000Active4 beds 3 baths2,148 sq. ft.1343 W 1250 S, Springville, UT 84663
MLS# 2123450Listed by: MOUNTAINLAND REALTY, INC. - New
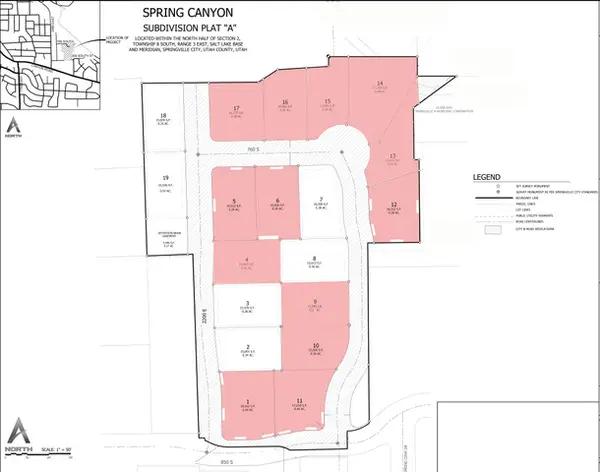 $349,900Active0.35 Acres
$349,900Active0.35 Acres2295 E 700 St S #18, Springville, UT 84663
MLS# 2123230Listed by: EQUITY REAL ESTATE (RESULTS) - New
 $749,900Active5 beds 3 baths4,393 sq. ft.
$749,900Active5 beds 3 baths4,393 sq. ft.968 E 440 N, Springville, UT 84663
MLS# 2123154Listed by: LUXURY GROUP - New
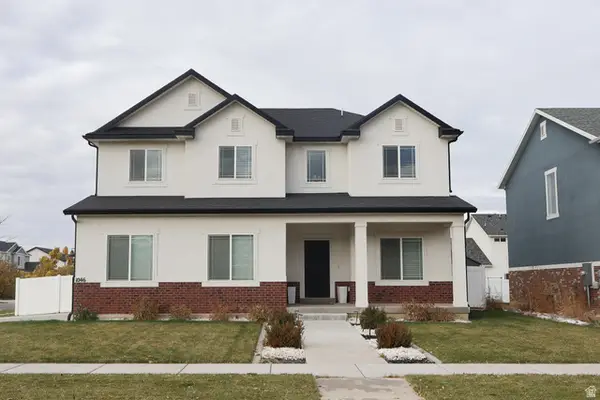 $625,000Active4 beds 3 baths2,221 sq. ft.
$625,000Active4 beds 3 baths2,221 sq. ft.1046 S 1300 W, Springville, UT 84663
MLS# 2122434Listed by: EQUITY REAL ESTATE (RESULTS) - New
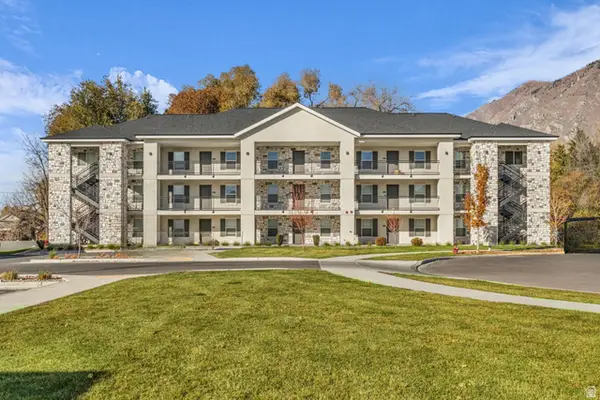 $272,000Active2 beds 1 baths905 sq. ft.
$272,000Active2 beds 1 baths905 sq. ft.490 S 100 W #F303, Springville, UT 84663
MLS# 2122435Listed by: REALTYPATH LLC (ALLEGIANT) - New
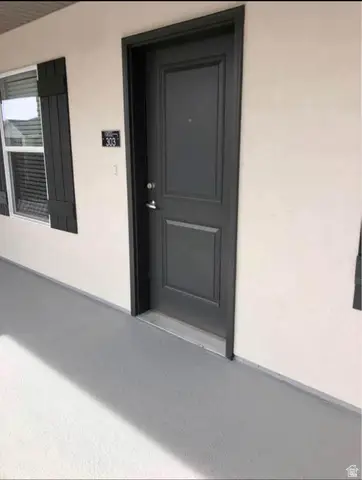 $273,000Active2 beds 1 baths904 sq. ft.
$273,000Active2 beds 1 baths904 sq. ft.618 S 100 W #D303, Springville, UT 84663
MLS# 2122596Listed by: EVOLVE REAL ESTATE & MANAGEMENT LLC - New
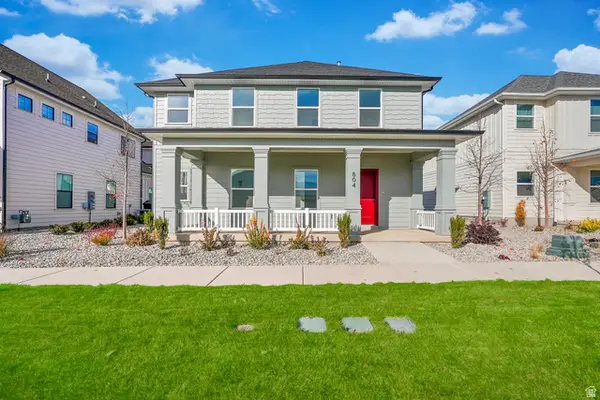 $625,000Active4 beds 4 baths2,808 sq. ft.
$625,000Active4 beds 4 baths2,808 sq. ft.804 W 900 S, Springville, UT 84663
MLS# 2122692Listed by: REALTYPATH LLC (PLATINUM)
