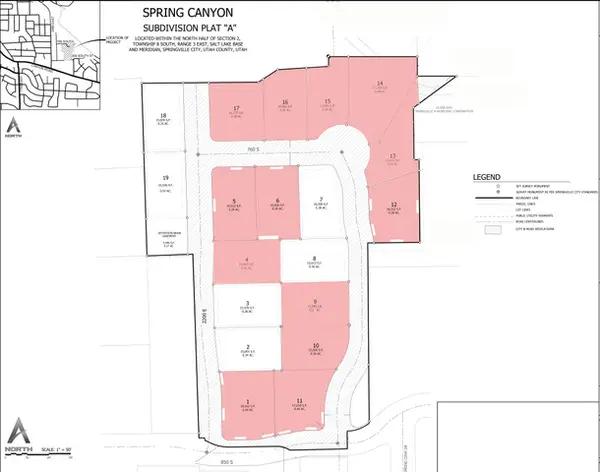717 S Harrison Dr #29, Springville, UT 84663
Local realty services provided by:ERA Realty Center
Listed by: brielle summers
Office: summit sotheby's international realty
MLS#:2095242
Source:SL
Price summary
- Price:$430,000
- Price per sq. ft.:$288.01
- Monthly HOA dues:$140
About this home
**OPEN HOUSES TO BE HELD AT STAGED HOME: 827 W 700 S, Springville, UT 84663 Friday 9/12 4-7:30pm and Saturday 9/13 1-4pm.** Brand New Townhomes in Springville Now Selling! Take advantage of our Preferred Lender Incentive - offering a 1% rate buydown through our lending partner. This beautifully designed 3 bed, 2 bath townhome is part of a new construction community located near parks, schools, and all the charm Springville has to offer. These homes feature spacious open layouts, stylish finishes, 2-car garages, and are truly move-in ready. The first 4 homes are already sold out! The next 4 units are estimated to be completed in August, with the final 5 ready by November. Choose from smaller units with 3 beds/2 baths or larger units with 4 beds/2.5 baths. Don't miss the opportunity to make this your next home! Come tour a finished unit to see the quality craftsmanship and secure your new home before they're gone! Special Incentives Available! Qualified first-time homebuyers may be eligible for a $20,000 New Build Grant covering down payment and closing costs.Photos are of a previously completed townhome by the same builder and are for illustrative purposes only. Finishes, features, and layout may vary. The listed property is currently under construction. Please contact the listing agent for details on available selections and estimated completion date.
Contact an agent
Home facts
- Year built:2025
- Listing ID #:2095242
- Added:244 day(s) ago
- Updated:January 09, 2026 at 12:25 PM
Rooms and interior
- Bedrooms:3
- Total bathrooms:2
- Full bathrooms:2
- Living area:1,493 sq. ft.
Heating and cooling
- Cooling:Central Air
- Heating:Gas: Central
Structure and exterior
- Roof:Asphalt
- Year built:2025
- Building area:1,493 sq. ft.
- Lot area:0.04 Acres
Schools
- High school:Springville
- Middle school:Springville Jr
- Elementary school:Meadow Brook
Utilities
- Water:Culinary, Water Connected
- Sewer:Sewer Connected, Sewer: Connected
Finances and disclosures
- Price:$430,000
- Price per sq. ft.:$288.01
- Tax amount:$987
New listings near 717 S Harrison Dr #29
- New
 $367,900Active0.52 Acres
$367,900Active0.52 Acres776 S 2200 E #19, Springville, UT 84663
MLS# 2129824Listed by: EQUITY REAL ESTATE (RESULTS)  $750,000Pending5 beds 5 baths3,517 sq. ft.
$750,000Pending5 beds 5 baths3,517 sq. ft.511 N 650 E, Springville, UT 84663
MLS# 2127879Listed by: KW WESTFIELD (EXCELLENCE)- New
 $344,900Active0.34 Acres
$344,900Active0.34 Acres829 S 2200 E #2, Springville, UT 84663
MLS# 2129598Listed by: EQUITY REAL ESTATE (RESULTS) - New
 $367,900Active0.38 Acres
$367,900Active0.38 Acres2256 E 700 S #07, Springville, UT 84663
MLS# 2129620Listed by: EQUITY REAL ESTATE (RESULTS)  $349,900Active0.35 Acres
$349,900Active0.35 Acres720 S 2100 E #18, Springville, UT 84663
MLS# 2123230Listed by: EQUITY REAL ESTATE (RESULTS)- New
 $549,900Active5 beds 3 baths2,710 sq. ft.
$549,900Active5 beds 3 baths2,710 sq. ft.1548 E 350 S, Springville, UT 84663
MLS# 2129309Listed by: KW WESTFIELD - New
 $495,000Active5 beds 3 baths2,688 sq. ft.
$495,000Active5 beds 3 baths2,688 sq. ft.1221 S 1530 W, Springville, UT 84663
MLS# 2129276Listed by: BENCHMARK UTAH LLC - Open Sat, 10:30am to 12:30pmNew
 $489,900Active2 beds 2 baths1,587 sq. ft.
$489,900Active2 beds 2 baths1,587 sq. ft.293 S 450 W #B, Springville, UT 84663
MLS# 2129205Listed by: BERKSHIRE HATHAWAY HOMESERVICES ELITE REAL ESTATE (SOUTH COUNTY) - New
 $549,000Active4 beds 3 baths2,004 sq. ft.
$549,000Active4 beds 3 baths2,004 sq. ft.606 S 800 W, Springville, UT 84663
MLS# 2128886Listed by: JUPIDOOR LLC - Open Sat, 2 to 4pmNew
 $399,900Active3 beds 3 baths1,630 sq. ft.
$399,900Active3 beds 3 baths1,630 sq. ft.793 S 75 E #15, Springville, UT 84663
MLS# 2128780Listed by: EXCEL REALTY INC.
