743 S Harrison Dr #36, Springville, UT 84663
Local realty services provided by:ERA Realty Center
743 S Harrison Dr #36,Springville, UT 84663
$469,000
- 4 Beds
- 3 Baths
- 1,761 sq. ft.
- Townhouse
- Active
Listed by: luke kennard
Office: kw westfield
MLS#:2135984
Source:SL
Price summary
- Price:$469,000
- Price per sq. ft.:$266.33
- Monthly HOA dues:$140
About this home
$15,000 seller-paid concessions!! This 4-bedroom, 2.5-bath mid-row townhome delivers more than expected. Enjoy a true laundry room, walk-in pantry, private balconies, open living spaces with modern finishes, and a 2-car garage. Every detail was designed for comfort and convenience. Location, location, location. Set in a prime Springville location near parks, schools, shopping, and dining, this community makes daily life simple. 3 minutes from I-15. 1 minute from elementary and middle schools, church, and the local park. 2 minutes from Smith's Marketplace. 5 minutes to Walmart and other shopping. First-time buyers may also qualify for up to 10% down payment assistance (DPA) or $40,000 DPA to lower upfront costs and closing costs. First phase of 4 townhomes already sold out, the newest 4 homes are now complete and ready for move-in. This listing is for a mid-row unit in the 5 unit building that will be finished near December-each with the same upgraded design. Photos shown are of a completed mid-row townhome by the same builder. Finishes and layouts may vary. Subdivision plans and building plans attached in listing documents. Unit 743 appraised for $475K with construction loan appraisal. Buyer to verify all information.
Contact an agent
Home facts
- Year built:2025
- Listing ID #:2135984
- Added:174 day(s) ago
- Updated:February 25, 2026 at 12:19 PM
Rooms and interior
- Bedrooms:4
- Total bathrooms:3
- Full bathrooms:2
- Half bathrooms:1
- Living area:1,761 sq. ft.
Heating and cooling
- Cooling:Central Air
- Heating:Gas: Central
Structure and exterior
- Roof:Asphalt
- Year built:2025
- Building area:1,761 sq. ft.
- Lot area:0.03 Acres
Schools
- High school:Springville
- Elementary school:Meadow Brook
Utilities
- Water:Culinary, Water Connected
- Sewer:Sewer: Public
Finances and disclosures
- Price:$469,000
- Price per sq. ft.:$266.33
- Tax amount:$2,000
New listings near 743 S Harrison Dr #36
- New
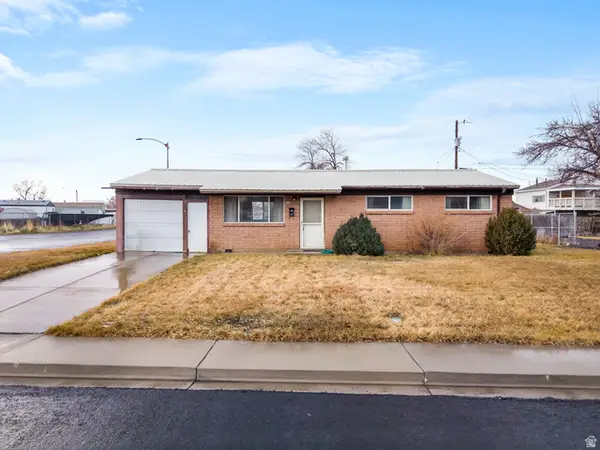 $350,000Active3 beds 1 baths936 sq. ft.
$350,000Active3 beds 1 baths936 sq. ft.942 Sage Creek Cir, Springville, UT 84663
MLS# 2139188Listed by: BERKSHIRE HATHAWAY HOMESERVICES ELITE REAL ESTATE (SOUTH COUNTY) - New
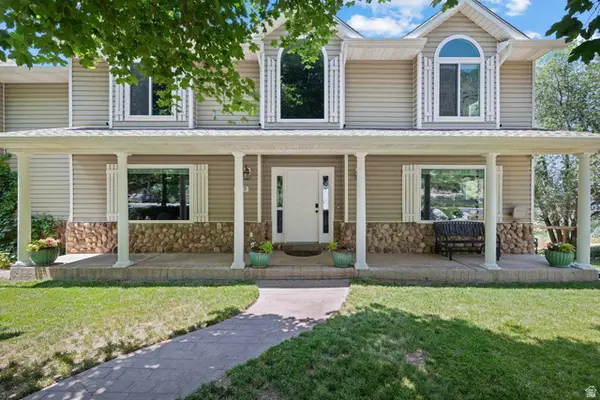 $850,000Active6 beds 4 baths4,286 sq. ft.
$850,000Active6 beds 4 baths4,286 sq. ft.663 N 880 E, Springville, UT 84663
MLS# 2139179Listed by: UTAH HOME CENTRAL - New
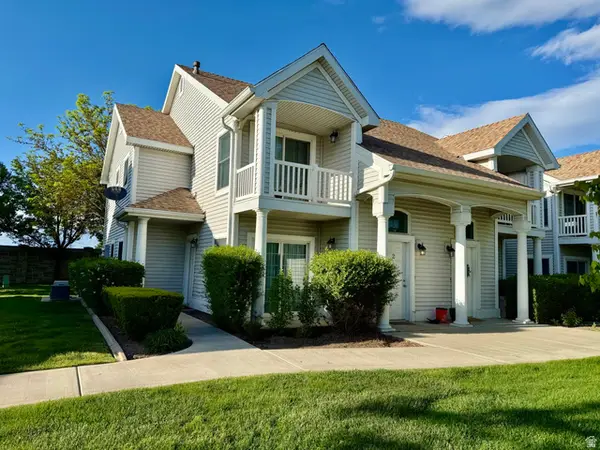 $279,900Active2 beds 1 baths980 sq. ft.
$279,900Active2 beds 1 baths980 sq. ft.2460 W 450 S #1, Springville, UT 84663
MLS# 2139067Listed by: FAIR FEE REALTY - Open Sat, 11am to 1pmNew
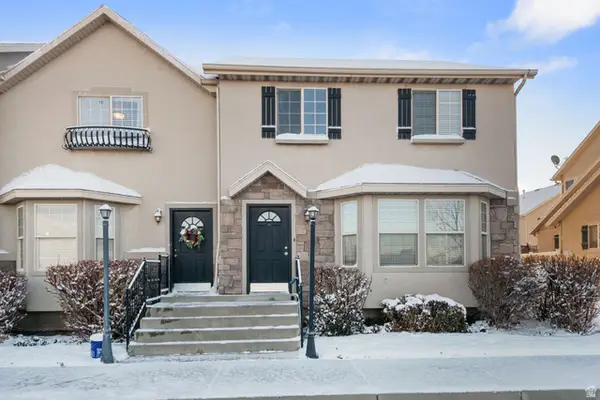 $375,000Active4 beds 3 baths1,724 sq. ft.
$375,000Active4 beds 3 baths1,724 sq. ft.921 S 1850 W, Springville, UT 84663
MLS# 2138497Listed by: OMADA REAL ESTATE (TEAM PLUS REALTY) - New
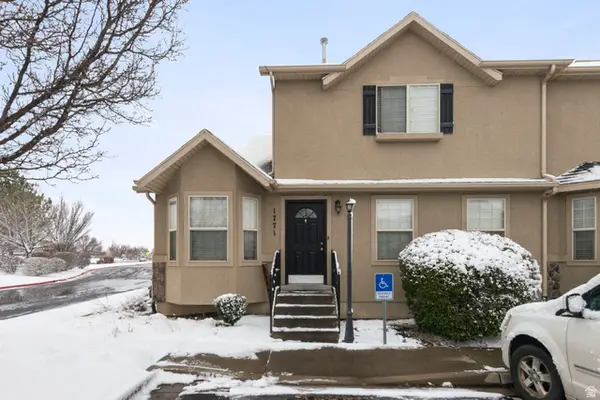 $375,000Active4 beds 3 baths1,630 sq. ft.
$375,000Active4 beds 3 baths1,630 sq. ft.1771 W 950 S, Springville, UT 84663
MLS# 2138327Listed by: OMADA REAL ESTATE (TEAM PLUS REALTY) - New
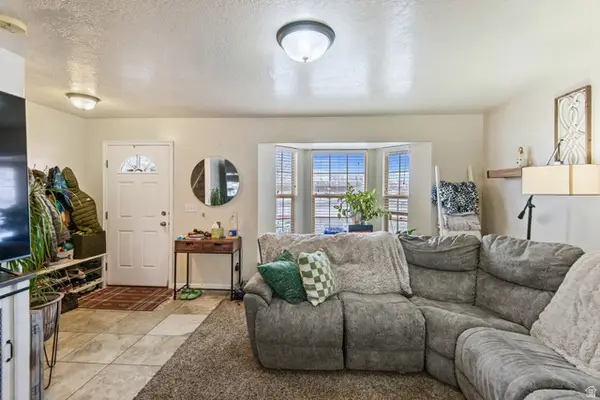 $350,000Active3 beds 3 baths1,361 sq. ft.
$350,000Active3 beds 3 baths1,361 sq. ft.988 S 1760 W, Springville, UT 84663
MLS# 2138331Listed by: OMADA REAL ESTATE (TEAM PLUS REALTY)  $353,900Pending0.36 Acres
$353,900Pending0.36 Acres817 S 2200 E #3, Springville, UT 84663
MLS# 2129889Listed by: EQUITY REAL ESTATE (RESULTS)- New
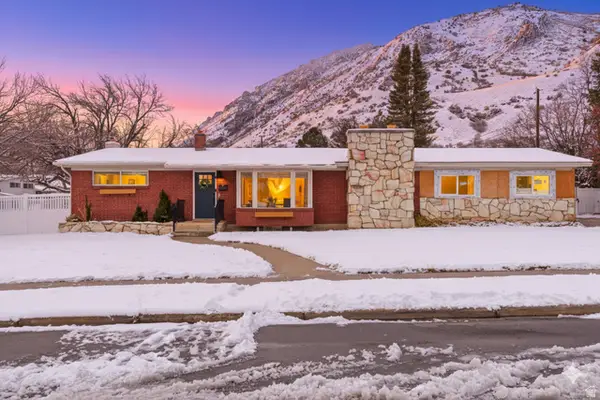 $500,000Active5 beds 2 baths2,474 sq. ft.
$500,000Active5 beds 2 baths2,474 sq. ft.1055 E 200 N, Springville, UT 84663
MLS# 2138255Listed by: EQUITY REAL ESTATE (UTAH) - Open Sat, 12 to 2pmNew
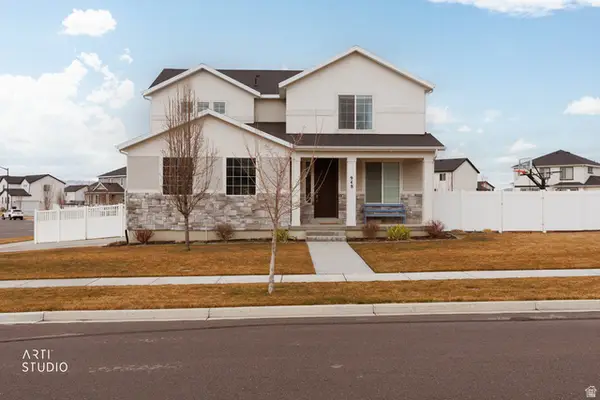 Listed by ERA$615,000Active3 beds 3 baths2,011 sq. ft.
Listed by ERA$615,000Active3 beds 3 baths2,011 sq. ft.948 S Spring Canyon Way, Springville, UT 84663
MLS# 2138090Listed by: ERA BROKERS CONSOLIDATED (UTAH COUNTY) - New
 $210,000Active2 beds 1 baths984 sq. ft.
$210,000Active2 beds 1 baths984 sq. ft.645 Swenson Ave #5, Springville, UT 84663
MLS# 2138094Listed by: PRIME REAL ESTATE EXPERTS

