10 N Valley View Dr #109, Saint George, UT 84770
Local realty services provided by:ERA Realty Center
Listed by: kathy collings putnam
Office: berkshire hathaway homeservices utah properties (st george)
MLS#:2102235
Source:SL
Price summary
- Price:$445,000
- Price per sq. ft.:$242.64
- Monthly HOA dues:$245
About this home
Detached Large Casita with fabulous home in Laurelwood features a l casita with a huge walk-in closet and 3/4 bath, accessed from the front courtyard and located directly across from the pool. Enjoy a fenced backyard with million-dollar panoramic views of the mountains and valley from your covered patio. Updated with granite tops & honeycomb backsplash & farmtub sink. Lg familyroom w/ stacked stone fireplace with sliced stone hearth floor. Fabulous foyer entry.Lg Primary suite w/ access to patio, free-standing tub, euro glass shower, dual sinks. Exterior spaces:rod-iron gates, large courtyard with pergola, party lights, privacy.Oversized garage with floor-to-ceiling cabinets, finished walls, extra deep & wide. Agents & buyers to verify the accuracy of all listing info.
Contact an agent
Home facts
- Year built:1985
- Listing ID #:2102235
- Added:169 day(s) ago
- Updated:January 17, 2026 at 12:21 PM
Rooms and interior
- Bedrooms:3
- Total bathrooms:3
- Full bathrooms:2
- Living area:1,834 sq. ft.
Heating and cooling
- Cooling:Central Air
- Heating:Gas: Central
Structure and exterior
- Roof:Tile
- Year built:1985
- Building area:1,834 sq. ft.
- Lot area:0.05 Acres
Schools
- High school:Snow Canyon
- Middle school:Snow Canyon Middle
- Elementary school:Sunset
Utilities
- Water:Culinary, Water Connected
- Sewer:Sewer Connected, Sewer: Connected
Finances and disclosures
- Price:$445,000
- Price per sq. ft.:$242.64
- Tax amount:$1,442
New listings near 10 N Valley View Dr #109
- New
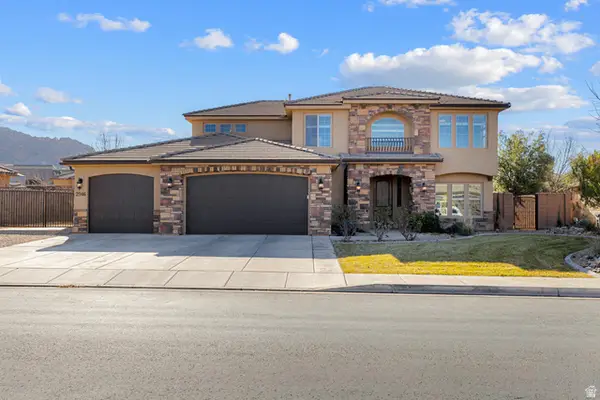 $779,900Active6 beds 4 baths3,673 sq. ft.
$779,900Active6 beds 4 baths3,673 sq. ft.2946 E Carmine Dr, St. George, UT 84790
MLS# 2131499Listed by: RED ROCK REAL ESTATE LLC - New
 $624,900Active3 beds 3 baths2,499 sq. ft.
$624,900Active3 beds 3 baths2,499 sq. ft.197 S 600 E, St George, UT 84770
MLS# 26-268116Listed by: FATHOM REALTY SG - New
 $400,000Active7 beds 8 baths4,732 sq. ft.
$400,000Active7 beds 8 baths4,732 sq. ft.772 W Akoya Pearl St, St. George, UT 84790
MLS# 2131480Listed by: OMADA REAL ESTATE (TEAM PLUS REALTY) - New
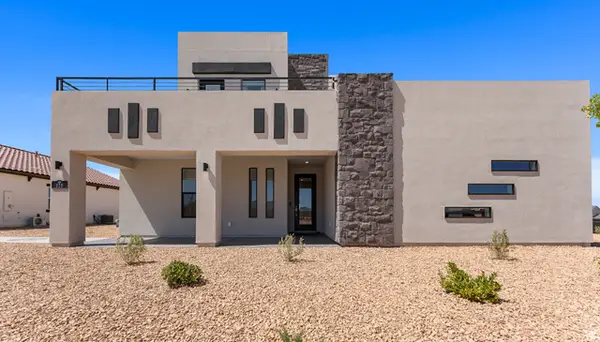 $747,270Active4 beds 4 baths2,166 sq. ft.
$747,270Active4 beds 4 baths2,166 sq. ft.528 W Green Dr, St. George, UT 84790
MLS# 2131440Listed by: RED ROCK REAL ESTATE LLC - New
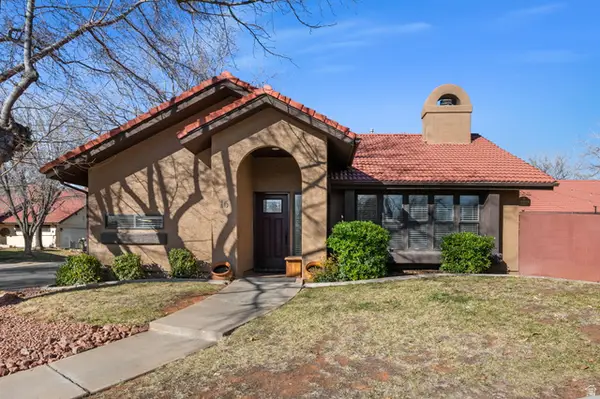 $379,000Active2 beds 2 baths1,551 sq. ft.
$379,000Active2 beds 2 baths1,551 sq. ft.301 S 1200 E, St. George, UT 84770
MLS# 2131446Listed by: CENTURY 21 EVEREST (ST GEORGE) - New
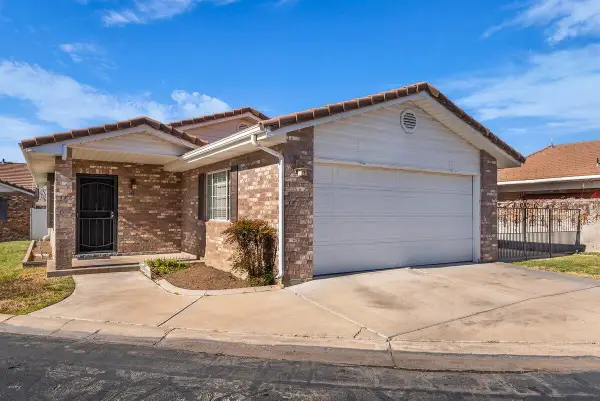 $299,999Active2 beds 2 baths1,090 sq. ft.
$299,999Active2 beds 2 baths1,090 sq. ft.1040 E 900 S #16, St George, UT 84790
MLS# 26-268111Listed by: RE/MAX ASSOCIATES SO UTAH - New
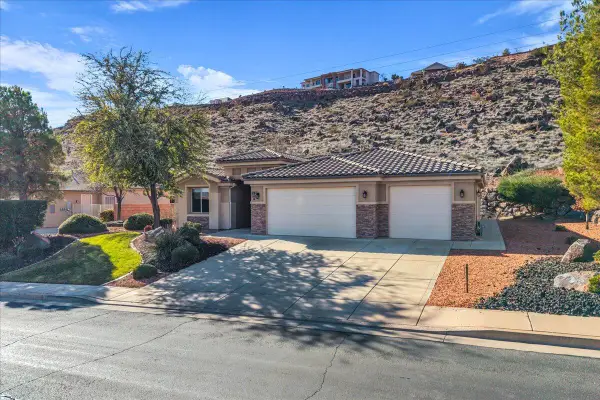 $599,900Active3 beds 2 baths2,195 sq. ft.
$599,900Active3 beds 2 baths2,195 sq. ft.28 S Acantilado Dr, St George, UT 84790
MLS# 26-268108Listed by: RE/MAX ASSOCIATES ST GEORGE - New
 $379,000Active2 beds 2 baths1,151 sq. ft.
$379,000Active2 beds 2 baths1,151 sq. ft.301 S 1200 E #16, St George, UT 84770
MLS# 26-268109Listed by: CENTURY 21 EVEREST ST GEORGE - New
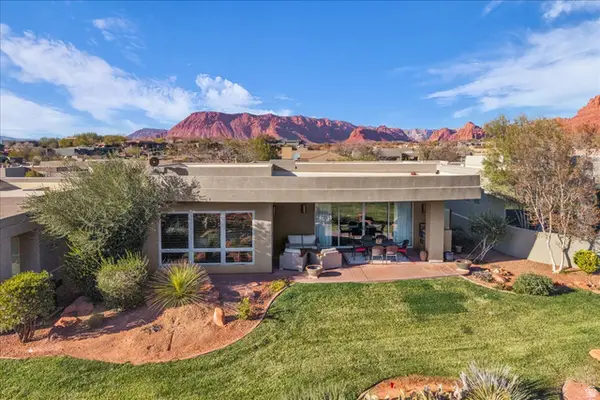 $850,000Active3 beds 3 baths1,974 sq. ft.
$850,000Active3 beds 3 baths1,974 sq. ft.2255 N Tuweap #14, St. George, UT 84770
MLS# 2131373Listed by: RE/MAX ASSOCIATES - New
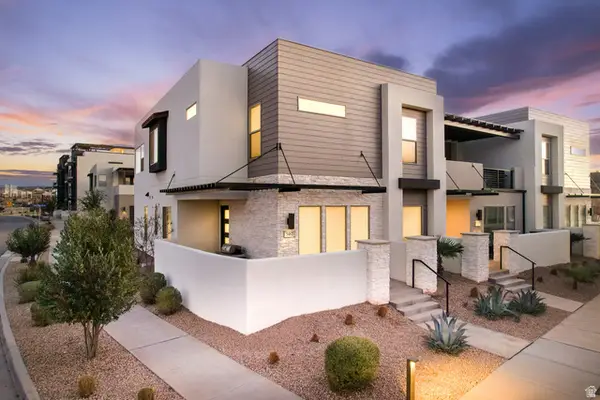 $1,075,000Active5 beds 5 baths2,608 sq. ft.
$1,075,000Active5 beds 5 baths2,608 sq. ft.5482 S Alice Blue Pl #507, St. George, UT 84790
MLS# 2131380Listed by: MOQUI REAL ESTATE BROKERAGE LLC
