1003 Grand Heights Dr, St George, UT 84770
Local realty services provided by:ERA Brokers Consolidated
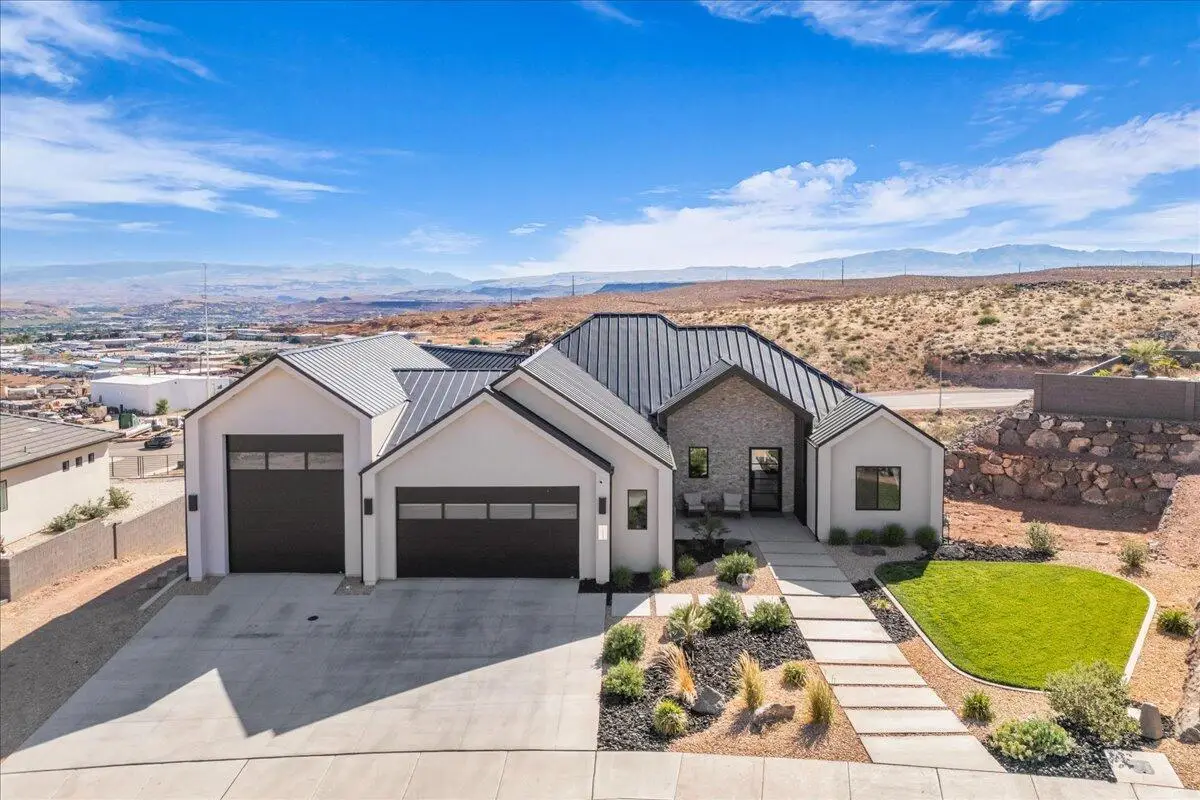
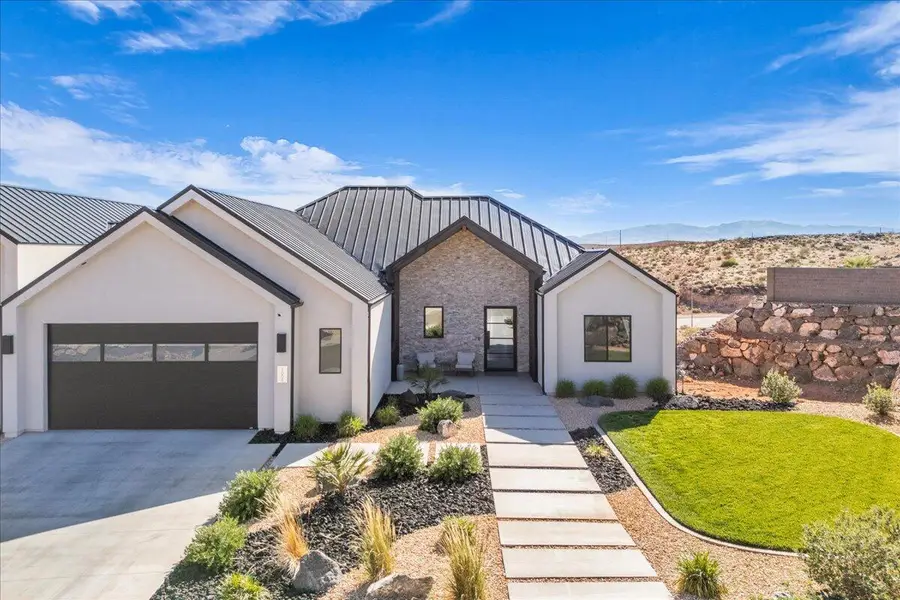
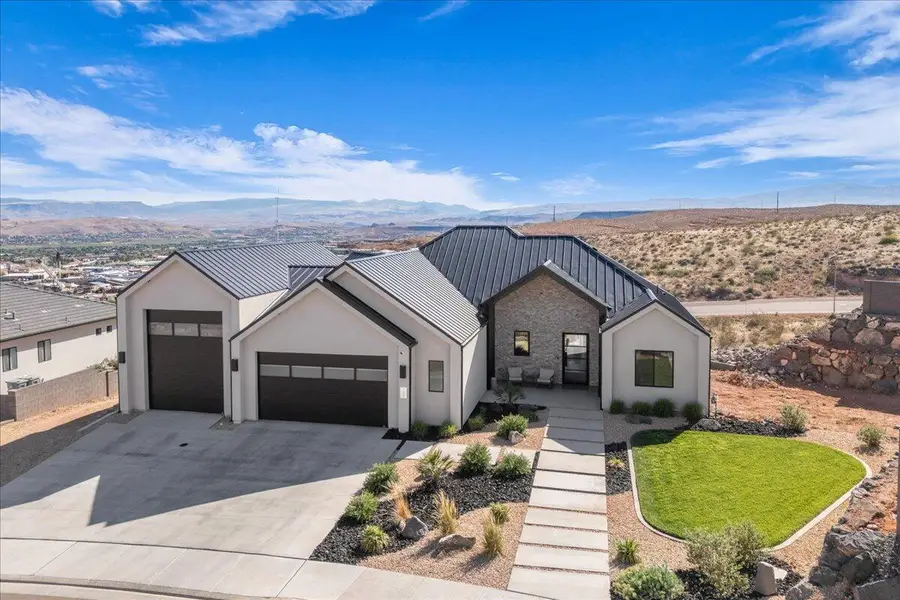
1003 Grand Heights Dr,St George, UT 84770
$1,329,000
- 5 Beds
- 5 Baths
- 4,595 sq. ft.
- Single family
- Pending
Listed by:pamela henderson
Office:red rock real estate
MLS#:25-261237
Source:UT_WCMLS
Price summary
- Price:$1,329,000
- Price per sq. ft.:$289.23
About this home
Seller offering credit toward backyard completion or rate buy down! Perched on a scenic hillside with panoramic views toward Zion and Arizona, this custom home offers elevated living with thoughtful design and incredible flexibility. The main level features 3 bedrooms, including a dreamy primary suite with a fireplace, connected laundry, and direct porch access that is perfect for soaking in starry skies! The chef's kitchen and open-concept living area are framed by sunset views and accordion glass doors. The walkout basement includes 2 more bedrooms, 2 bathrooms, a wet bar, heated floors, and a second set of accordion doors that level up entertaining or multi-gen living. RV parking, 2-car garage, and hidden ATV garage check all the boxes for the adventure-minded!
Contact an agent
Home facts
- Year built:2022
- Listing Id #:25-261237
- Added:94 day(s) ago
- Updated:August 11, 2025 at 04:58 PM
Rooms and interior
- Bedrooms:5
- Total bathrooms:5
- Full bathrooms:4
- Half bathrooms:1
- Living area:4,595 sq. ft.
Heating and cooling
- Cooling:AC / Heat Pump, Central Air
- Heating:Electric, Heat Pump, In Floor, Natural Gas
Structure and exterior
- Roof:Metal
- Year built:2022
- Building area:4,595 sq. ft.
- Lot area:0.4 Acres
Schools
- High school:Pine View High
- Middle school:Pine View Middle
- Elementary school:Sandstone Elementary
Utilities
- Water:Culinary, Irrigation, Pressure
- Sewer:Sewer
Finances and disclosures
- Price:$1,329,000
- Price per sq. ft.:$289.23
- Tax amount:$3,518 (2025)
New listings near 1003 Grand Heights Dr
- New
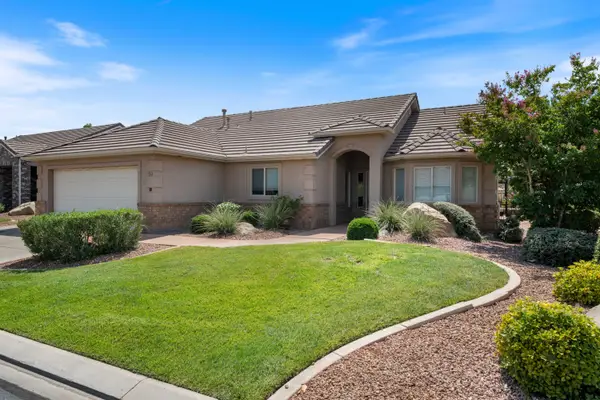 $445,000Active3 beds 2 baths1,719 sq. ft.
$445,000Active3 beds 2 baths1,719 sq. ft.145 N Mall Dr #10, St George, UT 84790
MLS# 25-264071Listed by: KW ASCEND KELLER WILLIAMS REALTY - New
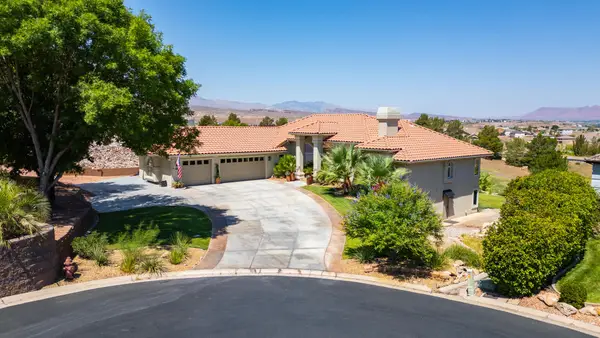 $1,200,000Active5 beds 5 baths4,213 sq. ft.
$1,200,000Active5 beds 5 baths4,213 sq. ft.2244 Putters Cir, St George, UT 84770
MLS# 25-264072Listed by: REALTYPATH (FIDELITY ST GEORGE) - New
 $2,100,000Active3 beds 5 baths3,561 sq. ft.
$2,100,000Active3 beds 5 baths3,561 sq. ft.2331 W Entrada Trail #68, St George, UT 84770
MLS# 25-264070Listed by: ENTRADA REALTY, LLC - New
 $575,000Active4 beds 2 baths1,937 sq. ft.
$575,000Active4 beds 2 baths1,937 sq. ft.3381 E 3140 S, St George, UT 84790
MLS# 25-264068Listed by: KW ASCEND KELLER WILLIAMS REALTY - New
 $584,900Active4 beds 3 baths2,468 sq. ft.
$584,900Active4 beds 3 baths2,468 sq. ft.3642 E Altair Way, St George, UT 84790
MLS# 25-264012Listed by: WHITE CROW REAL ESTATE - New
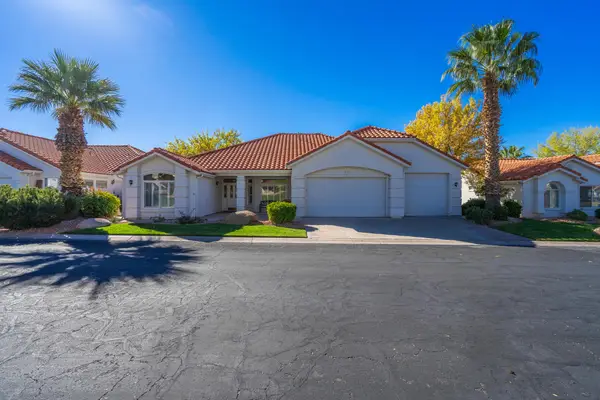 $550,000Active4 beds 3 baths2,139 sq. ft.
$550,000Active4 beds 3 baths2,139 sq. ft.1610 W 100 N #82, St George, UT 84770
MLS# 25-264056Listed by: REALTYPATH (FIDELITY ST GEORGE) - Open Sat, 10am to 12pmNew
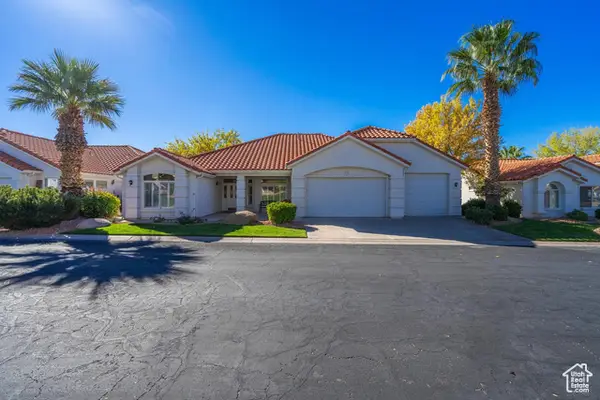 $550,000Active4 beds 3 baths2,139 sq. ft.
$550,000Active4 beds 3 baths2,139 sq. ft.1610 W 100 N #82, St. George, UT 84770
MLS# 2105081Listed by: REALTYPATH LLC (FIDELITY ST GEORGE) - New
 $295,000Active2 beds 2 baths1,017 sq. ft.
$295,000Active2 beds 2 baths1,017 sq. ft.550 S 200 E #7, St. George, UT 84770
MLS# 2105071Listed by: ENGEL & VOLKERS ST GEORGE - New
 $420,000Active3 beds 2 baths1,739 sq. ft.
$420,000Active3 beds 2 baths1,739 sq. ft.329 E Vermillion Ave, St George, UT 84790
MLS# 25-264055Listed by: FATHOM REALTY SG - New
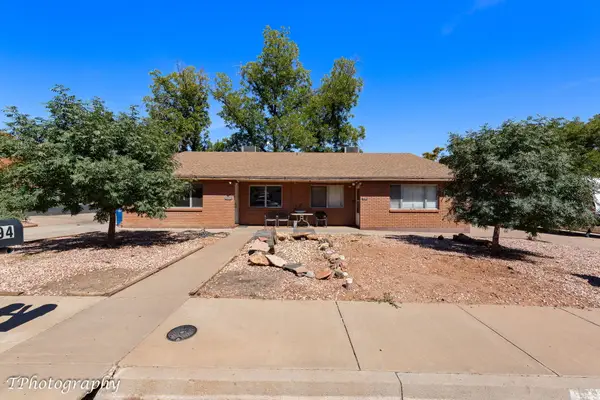 $550,000Active-- beds -- baths2,458 sq. ft.
$550,000Active-- beds -- baths2,458 sq. ft.394 & 396 N 500 W, St George, UT 84770
MLS# 25-264034Listed by: ELEMENT REAL ESTATE BROKERS LLC
