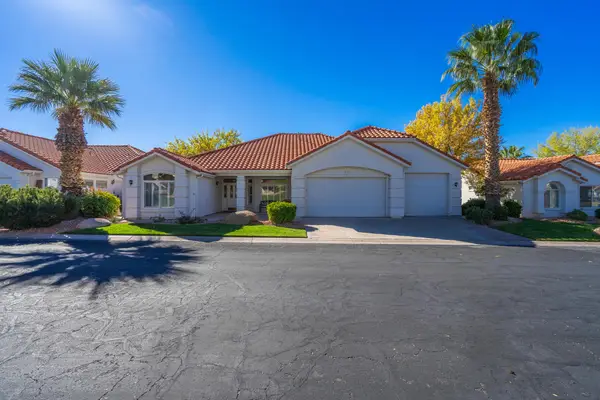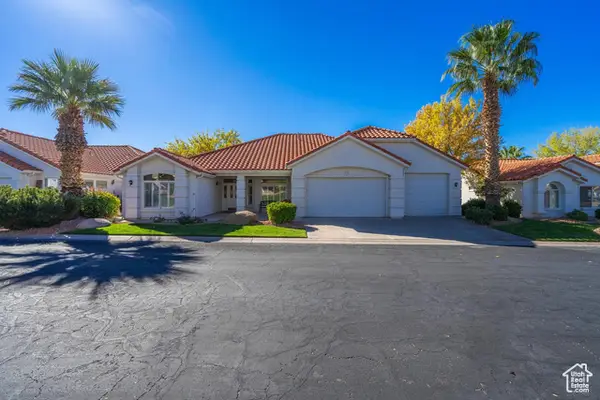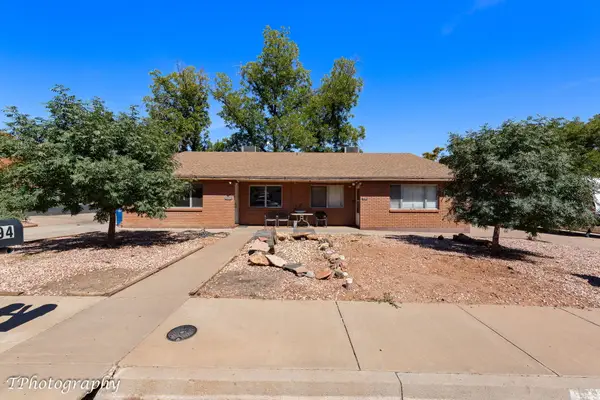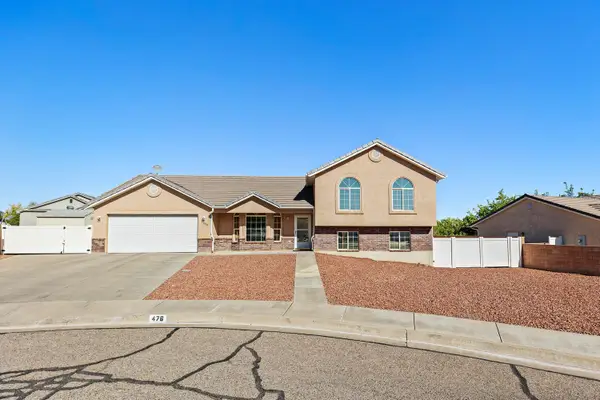1003 N Grand Heights Dr, St. George, UT 84770
Local realty services provided by:ERA Brokers Consolidated
1003 N Grand Heights Dr,St. George, UT 84770
$1,329,000
- 5 Beds
- 5 Baths
- 4,595 sq. ft.
- Single family
- Pending
Listed by:jessica jensen orvin
Office:red rock real estate llc.
MLS#:2085434
Source:SL
Price summary
- Price:$1,329,000
- Price per sq. ft.:$289.23
About this home
Perched on a scenic hillside with panoramic views stretching toward Zion and Arizona, this custom home effortlessly blends luxury, comfort, and flexibility. The main level features three bedrooms, including a dreamy primary suite with a fireplace, connected laundry, and direct access to the full-length back porch-perfect for soaking in city lights and starry skies. The chef's kitchen and open-concept living area are framed by sunset views and accordion glass doors, creating a seamless indoor-outdoor experience. The walkout basement adds two more bedrooms, two bathrooms, a wet bar, heated floors, and a second set of accordion doors-ideal for entertaining or multi-generational living. For the adventure-minded, RV parking, a two-car garage, and a hidden ATV garage check all the boxes.
Contact an agent
Home facts
- Year built:2022
- Listing Id #:2085434
- Added:90 day(s) ago
- Updated:August 09, 2025 at 02:52 AM
Rooms and interior
- Bedrooms:5
- Total bathrooms:5
- Full bathrooms:4
- Half bathrooms:1
- Living area:4,595 sq. ft.
Heating and cooling
- Cooling:Central Air
- Heating:Electric, Gas: Central, Heat Pump, Radiant Floor
Structure and exterior
- Roof:Metal
- Year built:2022
- Building area:4,595 sq. ft.
- Lot area:0.4 Acres
Schools
- High school:Pine View
- Middle school:Pine View Middle
- Elementary school:Sandstone
Utilities
- Water:Culinary, Water Connected
- Sewer:Sewer Connected, Sewer: Connected
Finances and disclosures
- Price:$1,329,000
- Price per sq. ft.:$289.23
- Tax amount:$3,517
New listings near 1003 N Grand Heights Dr
- New
 $2,100,000Active3 beds 5 baths3,561 sq. ft.
$2,100,000Active3 beds 5 baths3,561 sq. ft.2331 W Entrada Trail #68, St George, UT 84770
MLS# 25-264070Listed by: ENTRADA REALTY, LLC - New
 $575,000Active4 beds 2 baths1,937 sq. ft.
$575,000Active4 beds 2 baths1,937 sq. ft.3381 E 3140 S, St George, UT 84790
MLS# 25-264068Listed by: KW ASCEND KELLER WILLIAMS REALTY - New
 $584,900Active4 beds 3 baths2,468 sq. ft.
$584,900Active4 beds 3 baths2,468 sq. ft.3642 E Altair Way, St George, UT 84790
MLS# 25-264012Listed by: WHITE CROW REAL ESTATE - New
 $550,000Active4 beds 3 baths2,139 sq. ft.
$550,000Active4 beds 3 baths2,139 sq. ft.1610 W 100 N #82, St George, UT 84770
MLS# 25-264056Listed by: REALTYPATH (FIDELITY ST GEORGE) - Open Sat, 10am to 12pmNew
 $550,000Active4 beds 3 baths2,139 sq. ft.
$550,000Active4 beds 3 baths2,139 sq. ft.1610 W 100 N #82, St. George, UT 84770
MLS# 2105081Listed by: REALTYPATH LLC (FIDELITY ST GEORGE) - New
 $295,000Active2 beds 2 baths1,017 sq. ft.
$295,000Active2 beds 2 baths1,017 sq. ft.550 S 200 E #7, St. George, UT 84770
MLS# 2105071Listed by: ENGEL & VOLKERS ST GEORGE - New
 $420,000Active3 beds 2 baths1,739 sq. ft.
$420,000Active3 beds 2 baths1,739 sq. ft.329 E Vermillion Ave, St George, UT 84790
MLS# 25-264055Listed by: FATHOM REALTY SG - New
 $550,000Active-- beds -- baths2,458 sq. ft.
$550,000Active-- beds -- baths2,458 sq. ft.394 & 396 N 500 W, St George, UT 84770
MLS# 25-264034Listed by: ELEMENT REAL ESTATE BROKERS LLC - New
 $295,000Active2 beds 2 baths1,017 sq. ft.
$295,000Active2 beds 2 baths1,017 sq. ft.550 S 200 E #7, St George, UT 84770
MLS# 25-264054Listed by: ENGEL & VOLKERS ST GEORGE - New
 $510,000Active5 beds 3 baths2,034 sq. ft.
$510,000Active5 beds 3 baths2,034 sq. ft.476 N 2480 E, St George, UT 84790
MLS# 25-264050Listed by: THE AGENCY ST GEORGE
