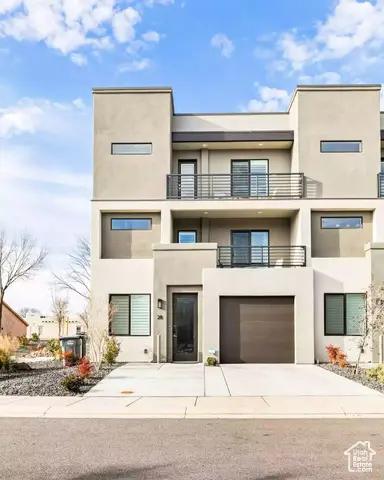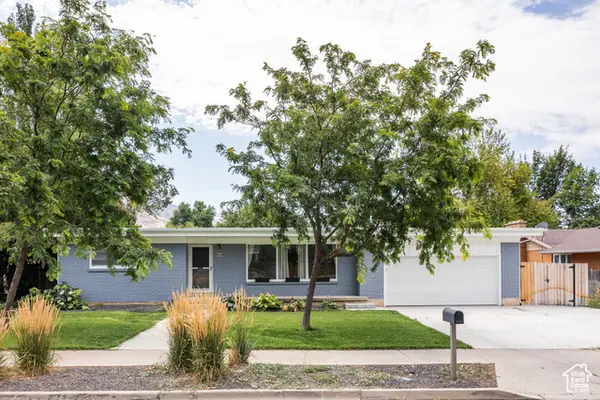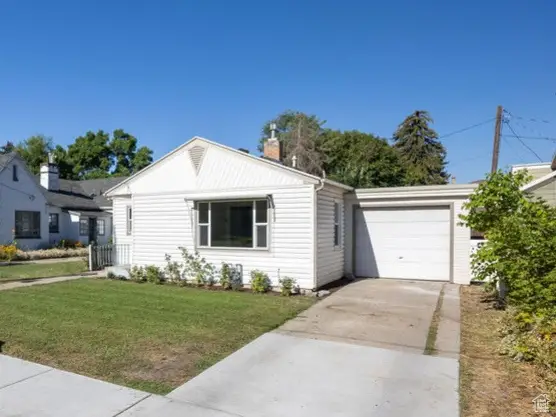1143 S Gap Canyon Parkway Pkwy #28, St. George, UT 84770
Local realty services provided by:ERA Realty Center



1143 S Gap Canyon Parkway Pkwy #28,St. George, UT 84770
$599,000
- 5 Beds
- 5 Baths
- 2,564 sq. ft.
- Townhouse
- Active
Listed by:sheri linn ramsay
Office:real broker, llc.
MLS#:2084356
Source:SL
Price summary
- Price:$599,000
- Price per sq. ft.:$233.62
- Monthly HOA dues:$305
About this home
Beautiful almost new luxury end unit townhome located in "The Vue at Green Valley" community. Ready to generate income when you're not enjoying it! 5 Bed/4.5 bath located in the heart of St. George. Zoned and city approved for nightly rentals! Use it as a short term rental, midterm or long term or for your own personal vacation home. You are free to use any property management company or self manage. Community pool with large hot tub, basketball court, two pickleball courts, a children's climbing wall and sandpit. Three level unit, 3 primary suites with private attached baths on second floor and a loft, full bath and 2 more bedrooms on third floor. Second and third floor have balcony's overlooking the pool and third floor has a large balcony with breathtaking views of Pine Valley Mountain. Modern kitchen with soft close drawers and cabinets, large quartz breakfast bar with seating for 4. Spacious dining area. Refrigerator, washer and dryer are included. Custom window shutters throughout. 5 smart TV's included. The home is located a few hundred yards from hiking and mountain bike trailheads, such as Zen Trail and the popular Bear Claw Poppy Trail. Block away from BE MORE Complex which features the RinQ skating rink, Nets on Fire basketball facility, Melted Massage and the Ninja Grip gym. Attached 1 car garage with EV charging plug. Owner/agent subject to 1031 Exchange.
Contact an agent
Home facts
- Year built:2020
- Listing Id #:2084356
- Added:95 day(s) ago
- Updated:August 16, 2025 at 11:00 AM
Rooms and interior
- Bedrooms:5
- Total bathrooms:5
- Full bathrooms:4
- Half bathrooms:1
- Living area:2,564 sq. ft.
Structure and exterior
- Roof:Membrane
- Year built:2020
- Building area:2,564 sq. ft.
- Lot area:0.02 Acres
Schools
- High school:Dixie
- Middle school:Dixie Middle
- Elementary school:Arrowhead
Utilities
- Water:Culinary, Water Connected
- Sewer:Sewer Connected, Sewer: Connected
Finances and disclosures
- Price:$599,000
- Price per sq. ft.:$233.62
- Tax amount:$4,729
New listings near 1143 S Gap Canyon Parkway Pkwy #28
- New
 $332,900Active3 beds 3 baths1,583 sq. ft.
$332,900Active3 beds 3 baths1,583 sq. ft.514 W 1490 N #102, Logan, UT 84341
MLS# 2105499Listed by: ACHIEVEMENT REALTY, LLC - New
 $425,000Active4 beds 1 baths1,820 sq. ft.
$425,000Active4 beds 1 baths1,820 sq. ft.871 N 700 E, Logan, UT 84321
MLS# 2105475Listed by: CORNERSTONE REAL ESTATE PROFESSIONALS, LLC - New
 $495,000Active4 beds 3 baths1,991 sq. ft.
$495,000Active4 beds 3 baths1,991 sq. ft.85 Teal Loop, Logan, UT 84321
MLS# 2105465Listed by: REALTYPATH LLC (CACHE VALLEY) - Open Sat, 11am to 1pmNew
 $515,000Active5 beds 3 baths2,836 sq. ft.
$515,000Active5 beds 3 baths2,836 sq. ft.1658 E 1500 N, Logan, UT 84341
MLS# 2105416Listed by: HOMEWORKS PROPERTY LAB, LLC - Open Sat, 11am to 1pmNew
 $495,000Active4 beds 3 baths2,492 sq. ft.
$495,000Active4 beds 3 baths2,492 sq. ft.55 S 1000 E, Logan, UT 84321
MLS# 2105207Listed by: ENGEL & VOLKERS LOGAN, LLC - Open Sat, 11am to 1pmNew
 $469,000Active5 beds 3 baths3,386 sq. ft.
$469,000Active5 beds 3 baths3,386 sq. ft.465 E Center St, Logan, UT 84321
MLS# 2105206Listed by: MTN BUFF, LLC - New
 $630,000Active6 beds 4 baths5,246 sq. ft.
$630,000Active6 beds 4 baths5,246 sq. ft.1560 E 1580 N, Logan, UT 84341
MLS# 2105130Listed by: BRIX REAL ESTATE - New
 $325,000Active2 beds 1 baths912 sq. ft.
$325,000Active2 beds 1 baths912 sq. ft.83 N 300 W, Logan, UT 84321
MLS# 2104842Listed by: DWELL REALTY GROUP, LLC - New
 $270,000Active2 beds 2 baths1,190 sq. ft.
$270,000Active2 beds 2 baths1,190 sq. ft.139 W 1260 S, Logan, UT 84321
MLS# 2104776Listed by: DWELL REALTY GROUP, LLC - New
 $959,000Active4 beds 4 baths5,522 sq. ft.
$959,000Active4 beds 4 baths5,522 sq. ft.1886 E 1500 N, Logan, UT 84341
MLS# 2104674Listed by: INTERMOUNTAIN PROPERTIES
