1165 W Indian Hills Drive #223, Saint George, UT 84770
Local realty services provided by:ERA Brokers Consolidated
1165 W Indian Hills Drive #223,St George, UT 84770
$479,900
- 4 Beds
- 3 Baths
- 1,970 sq. ft.
- Single family
- Active
Listed by: bill fowler
Office: kw ascend keller williams real
MLS#:112906
Source:UT_ICBOR
Price summary
- Price:$479,900
- Price per sq. ft.:$243.6
About this home
Welcome to Riverwood! This 1,970 sq ft single-family home, 4 bed, 3 bath, 2-car garage w/ above garage storage area, built in 1995. Exterior quality features stucco siding, tile roof, and beautifully landscaped front / back yards. Fridge & Water Softener are included. Gas Fireplace. Recent updates include new blinds, new window screens, new interior paint, new garbage disposal, new water softener, all new plumbing, new flooring, new master shower, new shed, all duct work fully cleaned. HVAC serviced regularly. HOA is $210/m and includes clubhouse, heated outdoor pool, hot tub, private roads, front yard landscaping, water, and exterior insurance. Not a 55+ community—perfect for year-round living or second home in St. George. Easy access to the Santa Clara river trail. Come and see.
Contact an agent
Home facts
- Year built:1995
- Listing ID #:112906
- Added:75 day(s) ago
- Updated:November 17, 2025 at 05:36 PM
Rooms and interior
- Bedrooms:4
- Total bathrooms:3
- Full bathrooms:3
- Living area:1,970 sq. ft.
Heating and cooling
- Cooling:Ceiling Fan(s), Central Air
Structure and exterior
- Year built:1995
- Building area:1,970 sq. ft.
- Lot area:0.07 Acres
Schools
- High school:Dixie
- Middle school:Dixie
- Elementary school:Arrowhead
Utilities
- Sewer:Sewer Connected
Finances and disclosures
- Price:$479,900
- Price per sq. ft.:$243.6
New listings near 1165 W Indian Hills Drive #223
- New
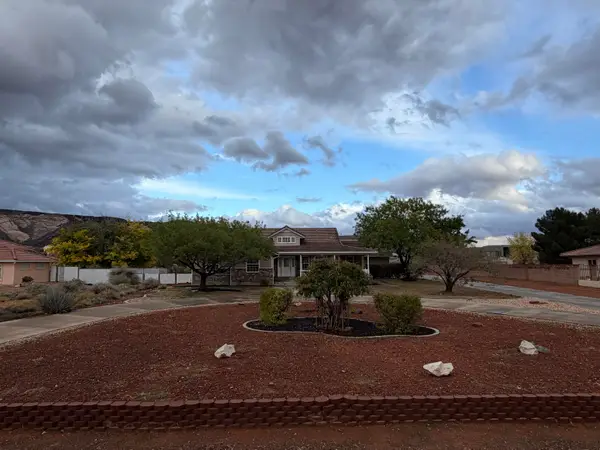 $699,500Active3 beds 3 baths2,138 sq. ft.
$699,500Active3 beds 3 baths2,138 sq. ft.5412 N 1530 W, St George, UT 84770
MLS# 25-266819Listed by: FRONTIER REALTY - New
 $361,500Active3 beds 2 baths1,498 sq. ft.
$361,500Active3 beds 2 baths1,498 sq. ft.1055 E 900 #51, St George, UT 84790
MLS# 113847Listed by: STRATUM REAL ESTATE GROUP PLLC SOUTH BRANCH OFFICE - New
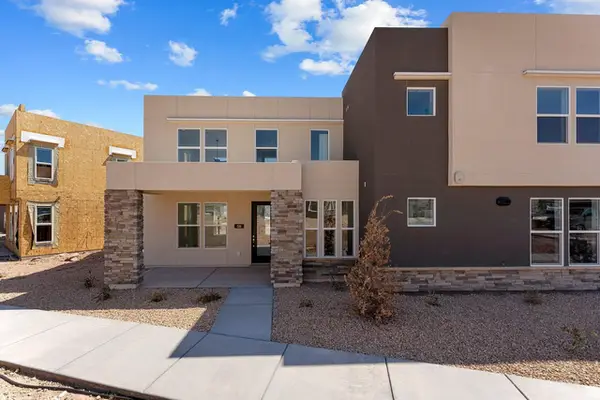 $468,891Active3 beds 3 baths1,457 sq. ft.
$468,891Active3 beds 3 baths1,457 sq. ft.517 W Olive Ln, St. George, UT 84790
MLS# 2123185Listed by: RED ROCK REAL ESTATE LLC - New
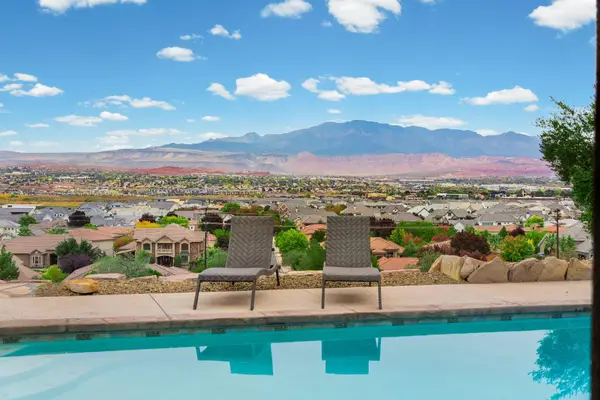 $1,200,000Active4 beds 4 baths3,330 sq. ft.
$1,200,000Active4 beds 4 baths3,330 sq. ft.1489 S 2670 E, St George, UT 84790
MLS# 25-266814Listed by: EXP REALTY LLC (SO UTAH) 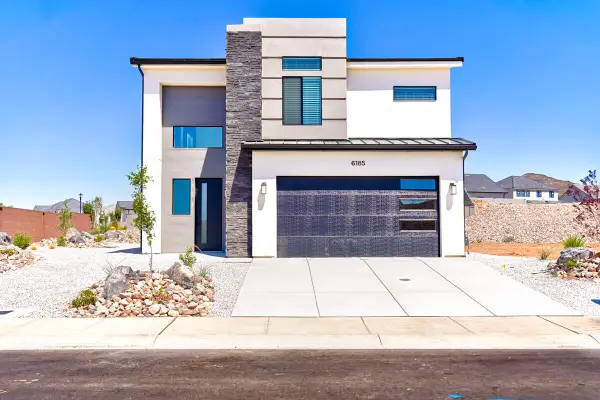 $432,000Active4 beds 3 baths2,071 sq. ft.
$432,000Active4 beds 3 baths2,071 sq. ft.Lot 106 Desert Terrace, St George, UT 84790
MLS# 25-266119Listed by: RED ROCK REAL ESTATE- New
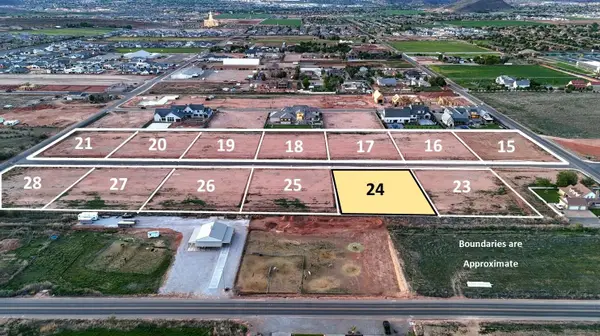 $710,000Active0.98 Acres
$710,000Active0.98 Acres3346 E Ashbury Dr, St George, UT 84790
MLS# 25-266687Listed by: KW ASCEND KELLER WILLIAMS REALTY - New
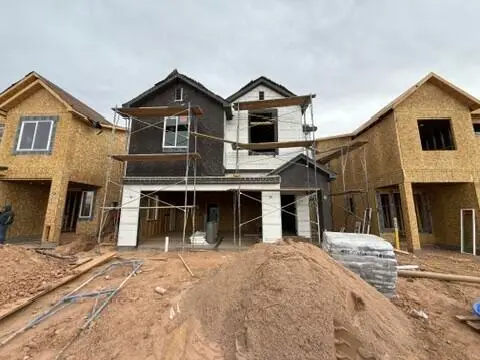 $537,900Active3 beds 3 baths2,339 sq. ft.
$537,900Active3 beds 3 baths2,339 sq. ft.2655 E Suniva Way, St George, UT 84790
MLS# 25-266712Listed by: S & S REALTY SOLUTIONS LLC - New
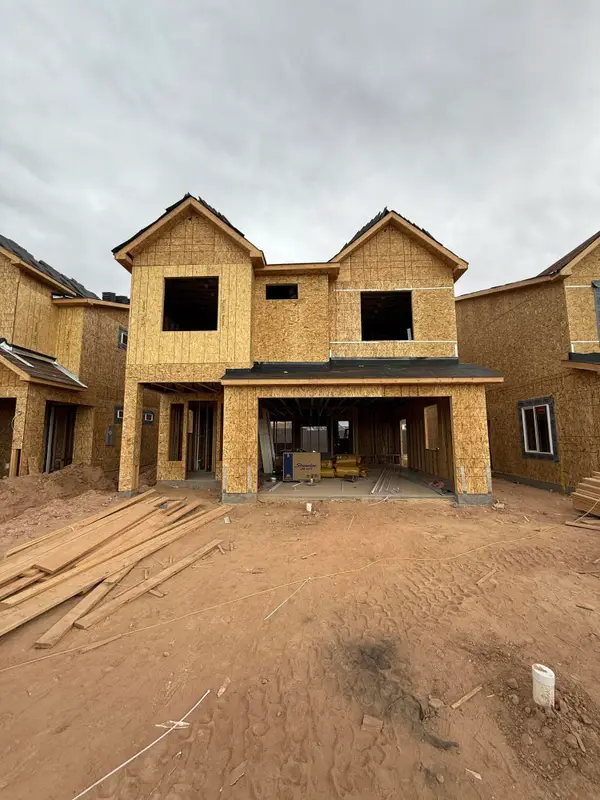 $537,900Active3 beds 3 baths2,339 sq. ft.
$537,900Active3 beds 3 baths2,339 sq. ft.2639 E Suniva Way, St George, UT 84790
MLS# 25-266714Listed by: S & S REALTY SOLUTIONS LLC - New
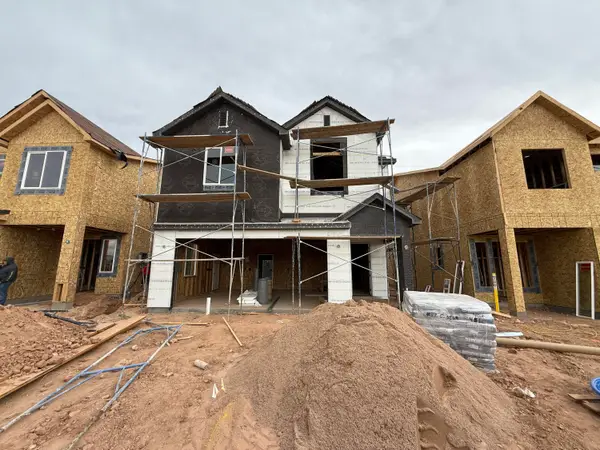 $540,900Active3 beds 3 baths2,397 sq. ft.
$540,900Active3 beds 3 baths2,397 sq. ft.2647 E Suniva Way, St George, UT 84790
MLS# 25-266715Listed by: S & S REALTY SOLUTIONS LLC - New
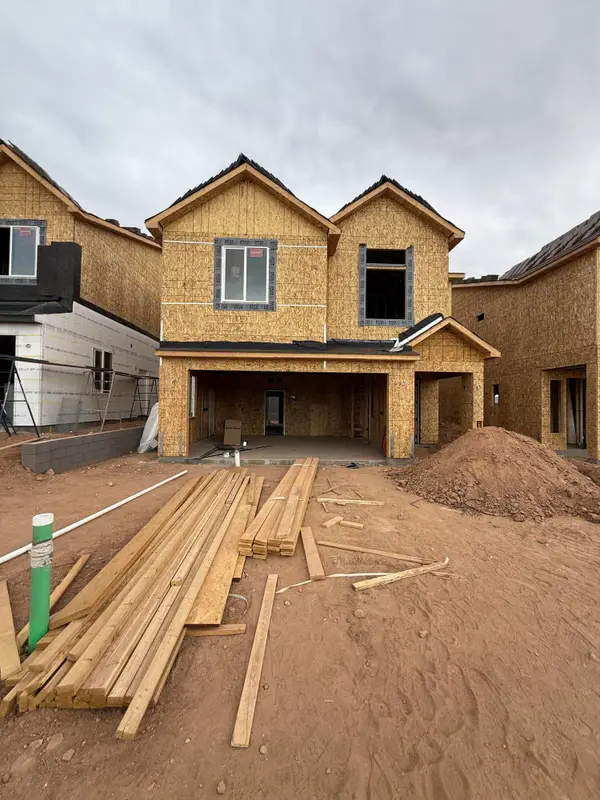 $540,900Active3 beds 3 baths2,397 sq. ft.
$540,900Active3 beds 3 baths2,397 sq. ft.2635 E Suniva Way, St George, UT 84790
MLS# 25-266716Listed by: S & S REALTY SOLUTIONS LLC
