1175 E 900 Ln S, Saint George, UT 84770
Local realty services provided by:ERA Brokers Consolidated
1175 E 900 Ln S,St. George, UT 84770
$339,900
- 2 Beds
- 2 Baths
- 1,287 sq. ft.
- Townhouse
- Active
Listed by: ryan kramer
Office: re/max associates
MLS#:2115839
Source:SL
Price summary
- Price:$339,900
- Price per sq. ft.:$264.1
- Monthly HOA dues:$244
About this home
Well maintained all brick townhome located in 55+ community of Palm Meadows. The open concept design features a modern kitchen with granite countertops, moveable island and added oak cabinets and drawers for extra storage. Primary suite offers an ensuite bath with double sinks, tile shower and tile floors with additional custom cabinetry for added storage. Additional features include vaulted ceilings, LVP flooring, central vacuum, water softener and extra large capacity water heater. The backyard is a private retreat with low maintenance turf for year around enjoyment. A versatile enclosed patio room with insulated walls and abundant windows provides the perfect space for an art studio, office or den. The backyard also includes a large lifetime storage shed, while the two car garage is equipped with cabinetry on both sides for extra storage. Conveniently located just a few blocks from Utah Tech University, Intermountain Hospital, grocery store, shops, restaurants. Homeowners enjoy a private year-round indoor pool and spa. Swimming and hot tub are located just a few yards from the home's custom iron back gate.
Contact an agent
Home facts
- Year built:1986
- Listing ID #:2115839
- Added:103 day(s) ago
- Updated:January 18, 2026 at 12:02 PM
Rooms and interior
- Bedrooms:2
- Total bathrooms:2
- Full bathrooms:2
- Living area:1,287 sq. ft.
Heating and cooling
- Cooling:Central Air, Heat Pump
- Heating:Heat Pump
Structure and exterior
- Roof:Asphalt
- Year built:1986
- Building area:1,287 sq. ft.
- Lot area:0.04 Acres
Schools
- High school:Dixie
- Middle school:Dixie Middle
- Elementary school:Heritage
Utilities
- Water:Culinary, Water Connected
- Sewer:Sewer Connected, Sewer: Connected, Sewer: Public
Finances and disclosures
- Price:$339,900
- Price per sq. ft.:$264.1
- Tax amount:$1,049
New listings near 1175 E 900 Ln S
- New
 Listed by ERA$778,000Active4 beds 2 baths2,769 sq. ft.
Listed by ERA$778,000Active4 beds 2 baths2,769 sq. ft.1165 W Columbine Cir, St George, UT 84790
MLS# 26-268119Listed by: ERA BROKERS CONSOLIDATED SG - New
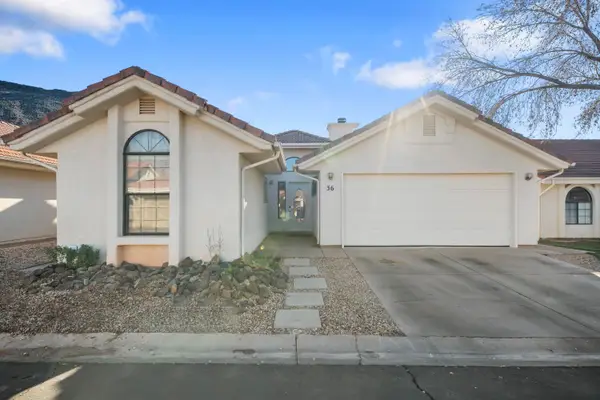 $390,000Active3 beds 2 baths1,221 sq. ft.
$390,000Active3 beds 2 baths1,221 sq. ft.275 S Valley View #36, St George, UT 84770
MLS# 26-268118Listed by: RED ROCK REAL ESTATE - New
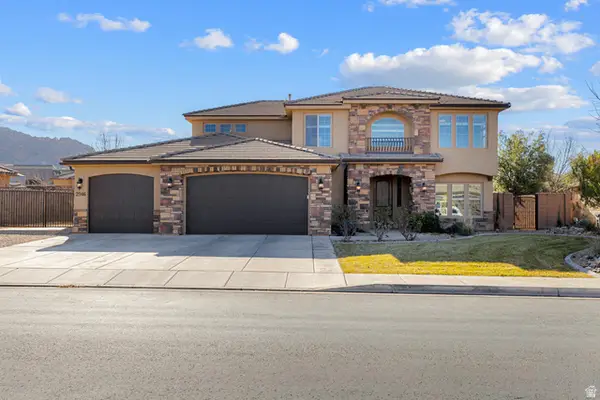 $779,900Active6 beds 4 baths3,673 sq. ft.
$779,900Active6 beds 4 baths3,673 sq. ft.2946 E Carmine Dr, St. George, UT 84790
MLS# 2131499Listed by: RED ROCK REAL ESTATE LLC - New
 $624,900Active3 beds 3 baths2,499 sq. ft.
$624,900Active3 beds 3 baths2,499 sq. ft.197 S 600 E, St George, UT 84770
MLS# 26-268116Listed by: FATHOM REALTY SG - New
 $400,000Active7 beds 8 baths4,732 sq. ft.
$400,000Active7 beds 8 baths4,732 sq. ft.772 W Akoya Pearl St, St. George, UT 84790
MLS# 2131480Listed by: OMADA REAL ESTATE (TEAM PLUS REALTY) - New
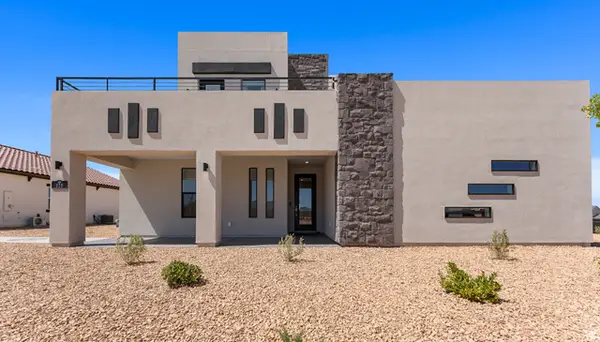 $747,270Active4 beds 4 baths2,166 sq. ft.
$747,270Active4 beds 4 baths2,166 sq. ft.528 W Green Dr, St. George, UT 84790
MLS# 2131440Listed by: RED ROCK REAL ESTATE LLC - New
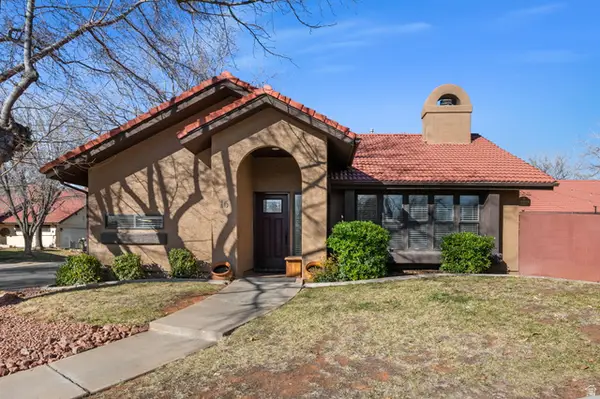 $379,000Active2 beds 2 baths1,551 sq. ft.
$379,000Active2 beds 2 baths1,551 sq. ft.301 S 1200 E, St. George, UT 84770
MLS# 2131446Listed by: CENTURY 21 EVEREST (ST GEORGE) - New
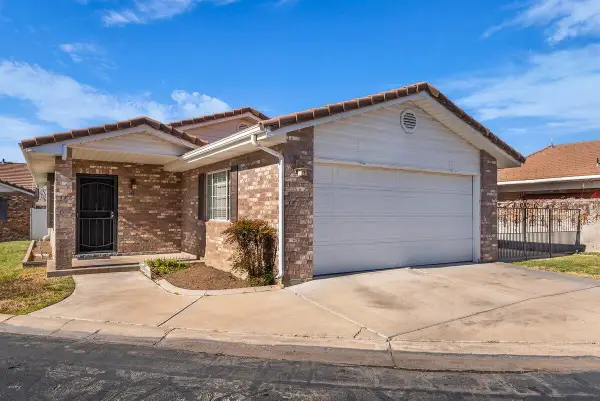 $299,999Active2 beds 2 baths1,090 sq. ft.
$299,999Active2 beds 2 baths1,090 sq. ft.1040 E 900 S #16, St George, UT 84790
MLS# 26-268111Listed by: RE/MAX ASSOCIATES SO UTAH - New
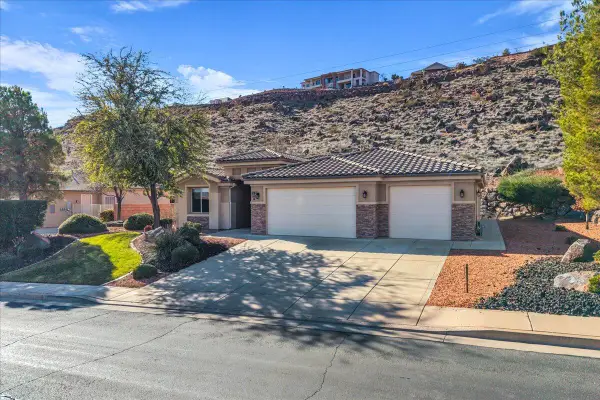 $599,900Active3 beds 2 baths2,195 sq. ft.
$599,900Active3 beds 2 baths2,195 sq. ft.28 S Acantilado Dr, St George, UT 84790
MLS# 26-268108Listed by: RE/MAX ASSOCIATES ST GEORGE - New
 $379,000Active2 beds 2 baths1,151 sq. ft.
$379,000Active2 beds 2 baths1,151 sq. ft.301 S 1200 E #16, St George, UT 84770
MLS# 26-268109Listed by: CENTURY 21 EVEREST ST GEORGE
