1319 W Shinnecock Cir, St. George, UT 84770
Local realty services provided by:ERA Realty Center
Listed by:eddy ortiz
Office:summit sotheby's international realty
MLS#:2110902
Source:SL
Price summary
- Price:$820,000
- Price per sq. ft.:$336.89
- Monthly HOA dues:$250
About this home
Tucked away on a quiet cul-de-sac along the green off the 2nd hole, this 3-bedroom, 3.5-bath home in The Ledges blends modern style with comfort and investment potential. With nightly rental approval and being offered turn-key, it’s ready for both personal enjoyment and income opportunities. Inside, the open-concept kitchen and living area showcase modern cabinetry, beautiful tile flooring, and updated light fixtures. The spacious primary suite features a tray ceiling, soaking tub, large double vanity, and a floor-to-ceiling tile shower, along with a generous walk-in closet. Blinds throughout, a large laundry room, and an extra storage closet add everyday convenience. Guests will appreciate the detached casita with its own private entrance. Step outside to a large covered patio and enjoy access to resort-style amenities heated pool, hot tub, fitness center, pickleball court, and fire pit. Whether for a getaway, rental property, or full-time home, this is golf course living at its best.
Contact an agent
Home facts
- Year built:2017
- Listing ID #:2110902
- Added:1 day(s) ago
- Updated:September 13, 2025 at 11:00 AM
Rooms and interior
- Bedrooms:3
- Total bathrooms:4
- Full bathrooms:3
- Half bathrooms:1
- Living area:2,434 sq. ft.
Heating and cooling
- Cooling:Central Air
- Heating:Gas: Central
Structure and exterior
- Roof:Flat, Membrane
- Year built:2017
- Building area:2,434 sq. ft.
- Lot area:0.14 Acres
Schools
- High school:Pine View
- Middle school:Pine View Middle
- Elementary school:Diamond Valley
Utilities
- Water:Culinary, Water Connected
- Sewer:Sewer Connected, Sewer: Connected, Sewer: Public
Finances and disclosures
- Price:$820,000
- Price per sq. ft.:$336.89
- Tax amount:$5,362
New listings near 1319 W Shinnecock Cir
- New
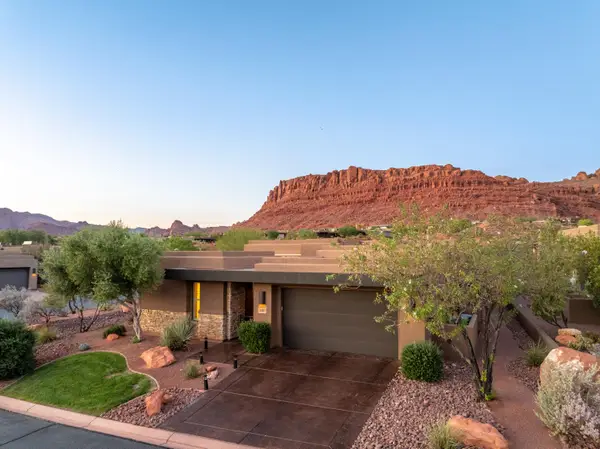 $1,100,000Active4 beds 5 baths2,273 sq. ft.
$1,100,000Active4 beds 5 baths2,273 sq. ft.2139 W Cougar Rock #192, St George, UT 84770
MLS# 25-265035Listed by: REAL BROKER, LLC - New
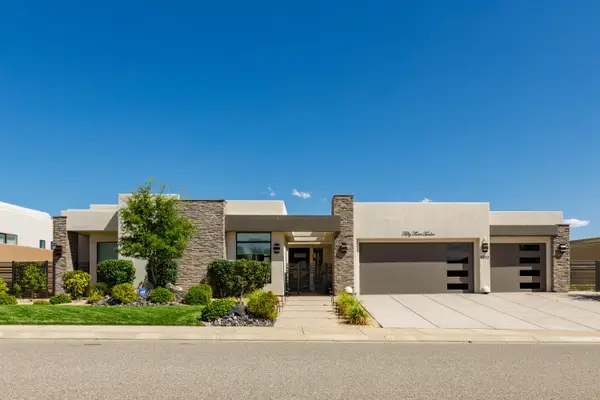 $1,400,000Active4 beds 5 baths3,237 sq. ft.
$1,400,000Active4 beds 5 baths3,237 sq. ft.5312 Hidden Pinyon Dr, St George, UT 84770
MLS# 25-265033Listed by: JEFFERSON STREET PROPERTIES, LLC - New
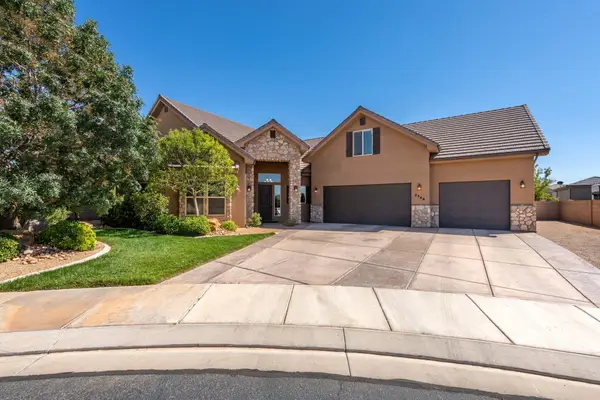 $950,000Active6 beds 4 baths4,007 sq. ft.
$950,000Active6 beds 4 baths4,007 sq. ft.2546 E 3000 S Cir, St George, UT 84790
MLS# 25-265028Listed by: CENTURY 21 EVEREST ST GEORGE - New
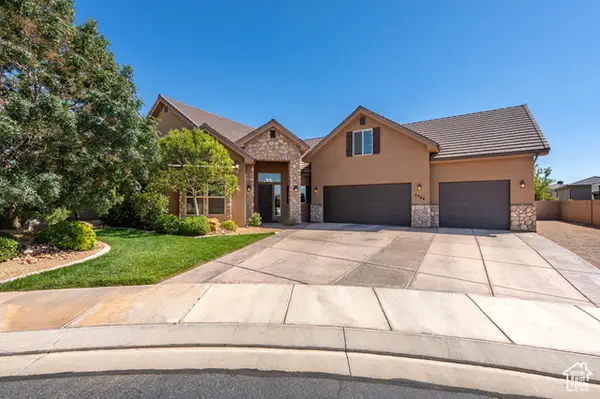 $950,000Active6 beds 4 baths4,007 sq. ft.
$950,000Active6 beds 4 baths4,007 sq. ft.2546 E 3000 Cir S, St. George, UT 84790
MLS# 2111397Listed by: CENTURY 21 EVEREST (ST GEORGE) - New
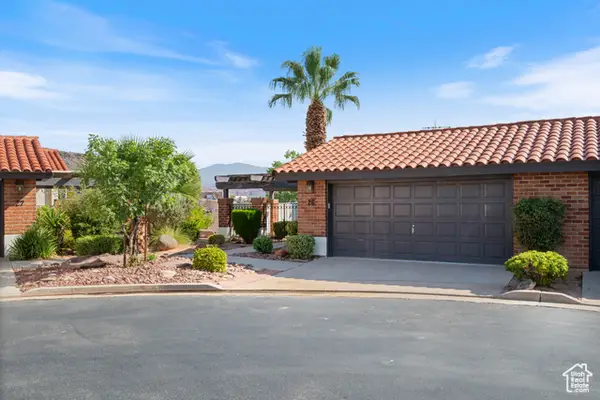 $400,000Active3 beds 3 baths1,962 sq. ft.
$400,000Active3 beds 3 baths1,962 sq. ft.300 W 2025 S #26, St. George, UT 84770
MLS# 2111410Listed by: KW ASCEND KELLER WILLIAMS REALTY - New
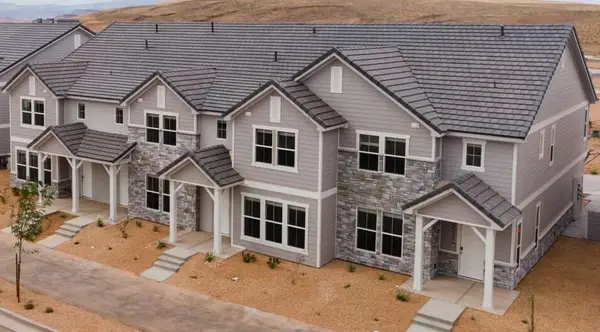 $389,990Active3 beds 3 baths1,714 sq. ft.
$389,990Active3 beds 3 baths1,714 sq. ft.865 W Bright Ridge Cove #Lot 1413, St George, UT 84790
MLS# 25-265017Listed by: VISIONARY REAL ESTATE - New
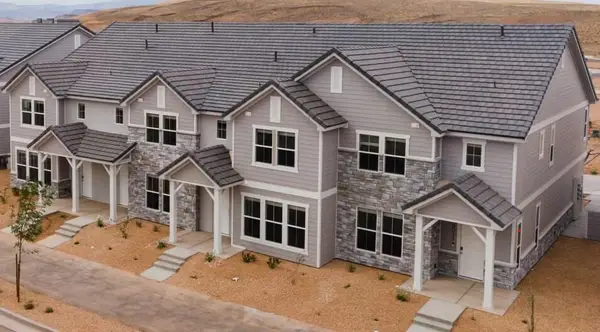 $389,990Active3 beds 3 baths1,831 sq. ft.
$389,990Active3 beds 3 baths1,831 sq. ft.859 W Bright Ridge Cove #1414, St George, UT 84790
MLS# 25-265019Listed by: VISIONARY REAL ESTATE - New
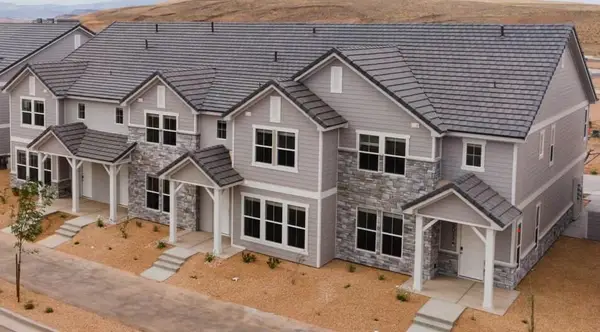 $389,990Active3 beds 3 baths1,831 sq. ft.
$389,990Active3 beds 3 baths1,831 sq. ft.853 W Bright Ridge Cove #1415, St George, UT 84790
MLS# 25-265020Listed by: VISIONARY REAL ESTATE - New
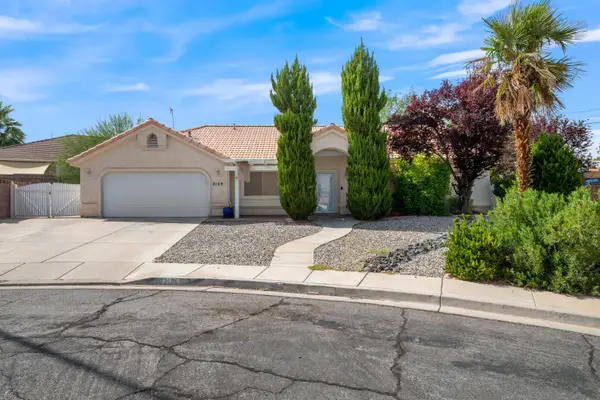 $435,000Active4 beds 2 baths1,542 sq. ft.
$435,000Active4 beds 2 baths1,542 sq. ft.2129 E 550 N Cir, St George, UT 84790
MLS# 25-265024Listed by: KW ASCEND KELLER WILLIAMS REALTY - New
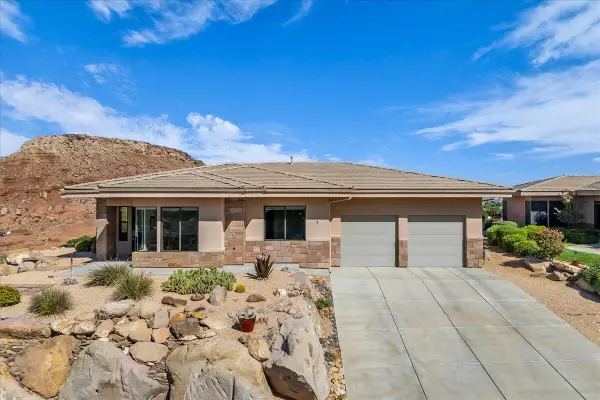 $599,000Active3 beds 2 baths1,757 sq. ft.
$599,000Active3 beds 2 baths1,757 sq. ft.2235 S 1400 E #7, St George, UT 84790
MLS# 25-265008Listed by: ELEMENT REAL ESTATE BROKERS LLC
