1363 W Yellow Knolls Dr, Saint George, UT 84770
Local realty services provided by:ERA Realty Center
1363 W Yellow Knolls Dr,St. George, UT 84770
$1,500,000
- 4 Beds
- 5 Baths
- 3,180 sq. ft.
- Single family
- Pending
Listed by: troy foote
Office: jefferson street properties, llc.
MLS#:2122090
Source:SL
Price summary
- Price:$1,500,000
- Price per sq. ft.:$471.7
- Monthly HOA dues:$48
About this home
Check out this newly constructed home in the highly Sought after Yellow Knolls Neighborhood located in the Legends of St. George Community. This home features 4 bedrooms, 4.5 bathrooms with an amazing primary bedroom and bathroom. Bedroom 2/Casita has an outdoor entrance and is pre-plumbed for a future wet bar. The home has a large chef kitchen with commercial appliances and large pantry. The beautiful great room has 14 foot ceilings with a contemporary fireplace and beautiful built-in entertainment center. The home sits on a large .50 acre lot with an in ground swimming pool and hot tub, along with an outdoor fire pit and plumbed for a gas barbecue. The home has a oversized 2 car garage and an extra large RV garage. (1472 sf of garage space) Square footage figures are provided as a courtesy estimate only and were obtained from Building Plans . Buyer is advised to obtain an independent measurement.
Contact an agent
Home facts
- Year built:2025
- Listing ID #:2122090
- Added:95 day(s) ago
- Updated:February 05, 2026 at 09:10 AM
Rooms and interior
- Bedrooms:4
- Total bathrooms:5
- Full bathrooms:4
- Half bathrooms:1
- Living area:3,180 sq. ft.
Heating and cooling
- Cooling:Central Air
- Heating:Gas: Central
Structure and exterior
- Roof:Flat
- Year built:2025
- Building area:3,180 sq. ft.
- Lot area:0.5 Acres
Schools
- High school:Dixie
- Middle school:Dixie Middle
- Elementary school:Diamond Valley
Utilities
- Water:Culinary, Irrigation, Water Connected
- Sewer:Sewer Connected, Sewer: Connected, Sewer: Private
Finances and disclosures
- Price:$1,500,000
- Price per sq. ft.:$471.7
- Tax amount:$4,200
New listings near 1363 W Yellow Knolls Dr
- New
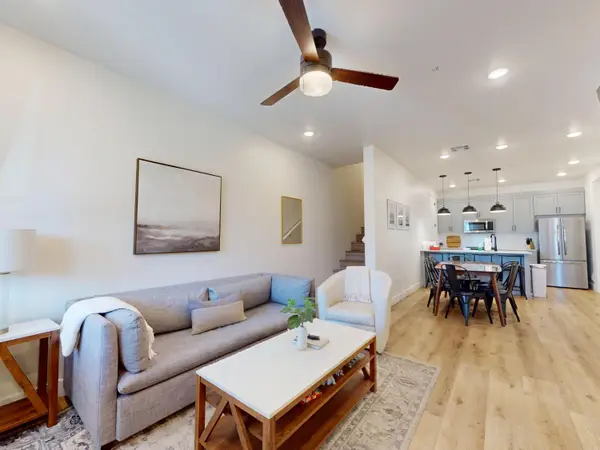 $639,000Active3 beds 4 baths1,840 sq. ft.
$639,000Active3 beds 4 baths1,840 sq. ft.5399 S Cerulean #98, St George, UT 84790
MLS# 26-269198Listed by: SKY REALTY - New
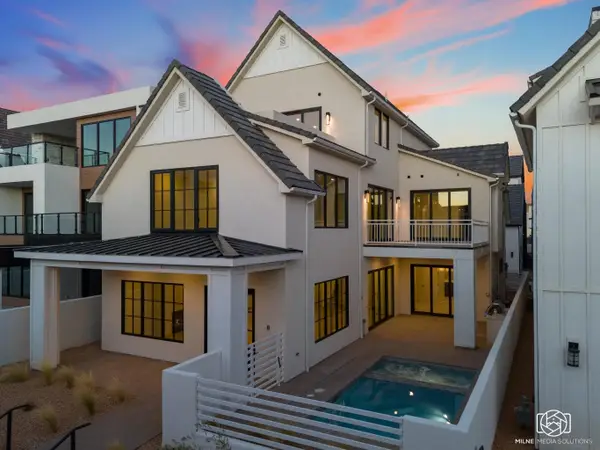 $1,849,000Active7 beds 10 baths5,008 sq. ft.
$1,849,000Active7 beds 10 baths5,008 sq. ft.5436 S Lula Bay Ln, St George, UT 84790
MLS# 26-269197Listed by: RED ROCK REAL ESTATE - New
 $639,000Active3 beds 4 baths1,840 sq. ft.
$639,000Active3 beds 4 baths1,840 sq. ft.5399 S Cerulean Ln #98, St. George, UT 84790
MLS# 2136890Listed by: SKY REALTY - New
 $599,900Active4 beds 3 baths2,122 sq. ft.
$599,900Active4 beds 3 baths2,122 sq. ft.645 W Green Mtn #435, St. George, UT 84790
MLS# 2136974Listed by: HOLMES HOMES REALTY - New
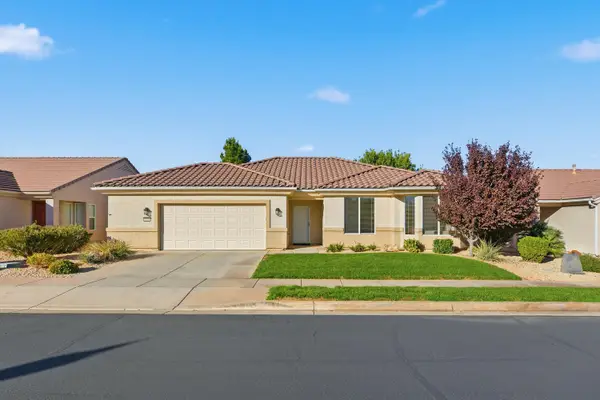 $420,000Active2 beds 2 baths1,543 sq. ft.
$420,000Active2 beds 2 baths1,543 sq. ft.4504 S Big River Dr, St George, UT 84790
MLS# 26-269107Listed by: THE AGENCY ST GEORGE - New
 $590,000Active4 beds 2 baths2,027 sq. ft.
$590,000Active4 beds 2 baths2,027 sq. ft.3097 E Delany Dr, St George, UT 84790
MLS# 26-269095Listed by: RED ROCK REAL ESTATE - New
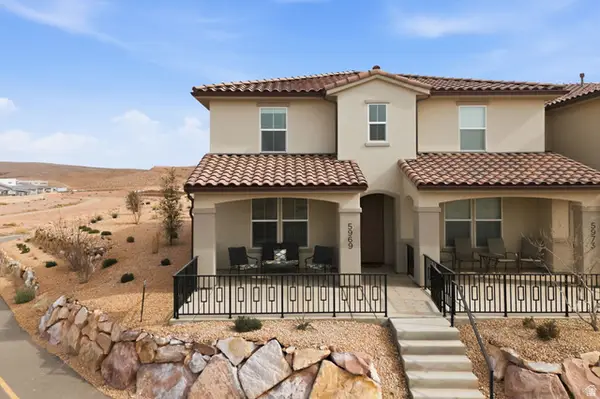 $429,000Active3 beds 3 baths1,609 sq. ft.
$429,000Active3 beds 3 baths1,609 sq. ft.5969 S Carnelian Pkwy, St. George, UT 84790
MLS# 2136627Listed by: REAL ESTATE ESSENTIALS (ST GEORGE) - New
 $304,000Active3 beds 1 baths1,036 sq. ft.
$304,000Active3 beds 1 baths1,036 sq. ft.459 S 500 E E, St George, UT 84770
MLS# 26-269087Listed by: FATHOM REALTY SG - New
 $429,900Active3 beds 3 baths1,852 sq. ft.
$429,900Active3 beds 3 baths1,852 sq. ft.5797 S Carnelian Parkway, St George, UT 84790
MLS# 26-269088Listed by: RED ROCK REAL ESTATE - New
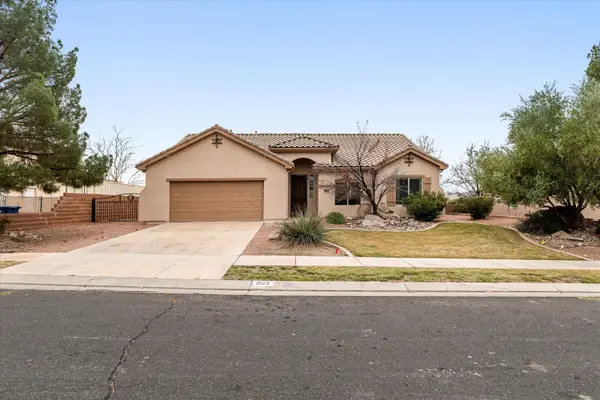 $439,981Active3 beds 2 baths1,501 sq. ft.
$439,981Active3 beds 2 baths1,501 sq. ft.2123 W 1140 N, St George, UT 84770
MLS# 26-269092Listed by: KW ASCEND KELLER WILLIAMS REALTY

