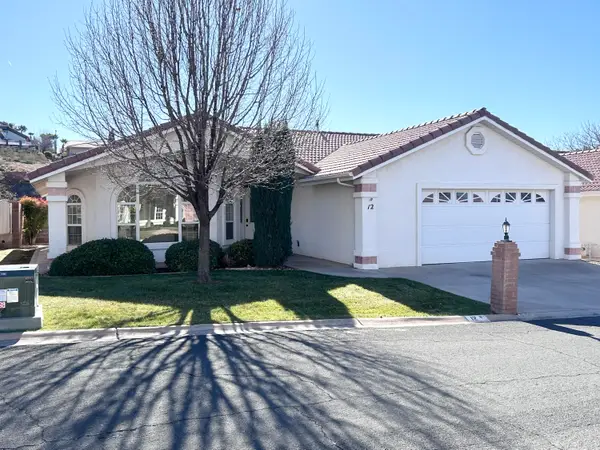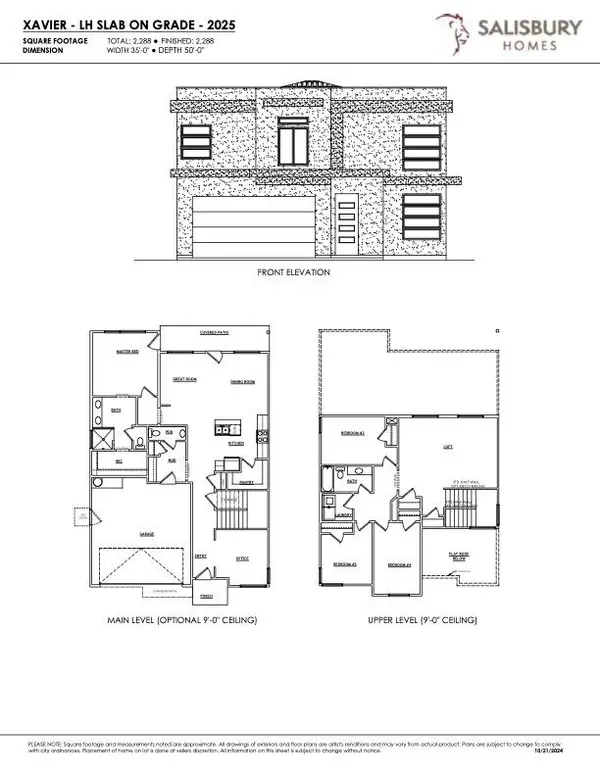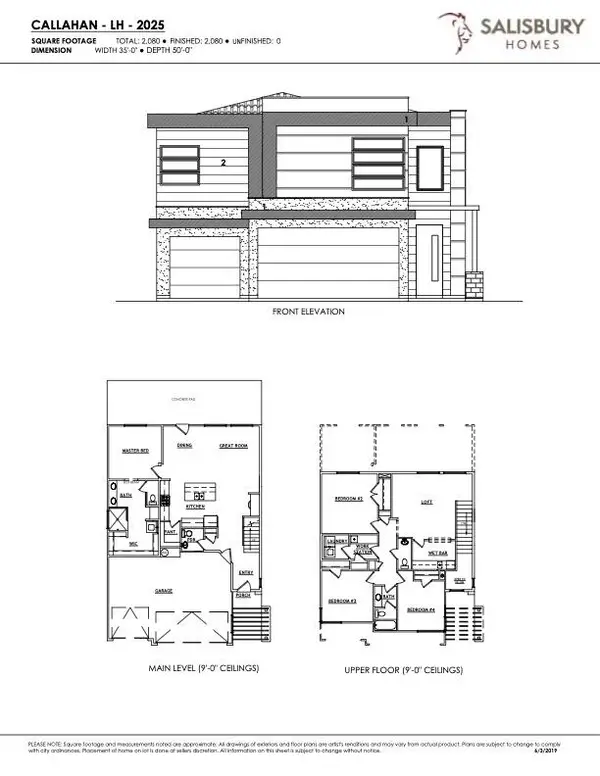1413 W Kanab Cir, Saint George, UT 84790
Local realty services provided by:ERA Brokers Consolidated
1413 W Kanab Cir,St. George, UT 84790
$2,395,000
- 4 Beds
- 6 Baths
- 7,259 sq. ft.
- Single family
- Pending
Listed by: andrea m lier
Office: real broker, llc.
MLS#:2128543
Source:SL
Price summary
- Price:$2,395,000
- Price per sq. ft.:$329.94
About this home
Set against the striking backdrop of the Bloomington Bluff, House No. 1413 is a rare architectural residence where postmodern artistry meets the serenity of the Southern Utah desert. Originally designed in 1982 by architect Thomas A. Dobrusky and thoughtfully reimagined in 2025 by designer Emily Barnas, offering a refined balance of bold expression and quiet luxury. Beyond the custom stained glass entry, the home unfolds through sculptural geometry, soaring wood ceilings, and transom windows that bathe the interiors in soft desert light. Massive natural boulders anchor the home's core, creating a powerful connection between architecture and landscape, while cedar warmth, hand-finished details, and two wood-burning fireplaces add depth and intimacy throughout. At the heart of the residence, a dramatic indoor saltwater pool and spa curve gracefully around a twenty-foot natural boulder centerpiece. Skylights, cedar ceilings, and glass railings flood the space with light, while reimagined circulation and multi-level vantage points make the architecture feel dynamic yet effortless, an experience that is as immersive as it is livable. The comprehensive 2025 renovation renewed nearly every surface with a material-forward approach. A sculptural Calacatta marble kitchen with high-end appliances anchors the living spaces, while spa-inspired bathrooms feature Zellige tile, Cantera stone, Kohler fixtures, and artisan finishes. Redwood hardwood floors and curated designer lighting elevate the home throughout, blending modern refinement with organic warmth. A private wellness retreat offers a dry sauna, steam room, and cold plunge, transforming daily routines into restorative rituals. Expansive indoor-outdoor connections create an effortless flow for entertaining, while geothermal heating and cooling ensure year-round comfort with modern efficiency. Set on low-maintenance grounds with no HOA, the home captures sweeping views of Pine Valley Mountain, Gooseberry Mesa, and the Arizona Strip. Conveniently located near schools, shopping, and golf courses, House No. 1413 offers a rare balance of architectural significance, livable luxury, and lifestyle accessibility. Both art and refuge, this residence invites you to live boldly while resting deeply.
Contact an agent
Home facts
- Year built:1982
- Listing ID #:2128543
- Added:97 day(s) ago
- Updated:January 16, 2026 at 03:57 AM
Rooms and interior
- Bedrooms:4
- Total bathrooms:6
- Full bathrooms:5
- Half bathrooms:1
- Living area:7,259 sq. ft.
Heating and cooling
- Cooling:Central Air, Geothermal
- Heating:Electric, Geothermal
Structure and exterior
- Roof:Composition
- Year built:1982
- Building area:7,259 sq. ft.
- Lot area:0.28 Acres
Schools
- High school:Dixie
- Elementary school:Bloomington
Utilities
- Water:Culinary, Water Connected
- Sewer:Sewer Connected, Sewer: Connected
Finances and disclosures
- Price:$2,395,000
- Price per sq. ft.:$329.94
- Tax amount:$8,862
New listings near 1413 W Kanab Cir
- New
 $1,049,000Active0.73 Acres
$1,049,000Active0.73 AcresGneiss Dr, St George, UT 84790
MLS# 26-268063Listed by: EXP REALTY LLC (SO UTAH)  $654,999Active4 beds 3 baths2,818 sq. ft.
$654,999Active4 beds 3 baths2,818 sq. ft.214 N 1160 W, St George, UT 84770
MLS# 25-263096Listed by: RE/MAX ASSOCIATES ST GEORGE- New
 $688,999Active4 beds 3 baths2,695 sq. ft.
$688,999Active4 beds 3 baths2,695 sq. ft.2998 S 3430 E, St George, UT 84790
MLS# 25-267715Listed by: RE/MAX ASSOCIATES ST GEORGE - New
 $1,600,000Active4 beds 5 baths3,667 sq. ft.
$1,600,000Active4 beds 5 baths3,667 sq. ft.2197 W Reserve Cir, St George, UT 84770
MLS# 26-268056Listed by: SUMMIT SOTHEBY'S INTERNATIONAL REALTY (AUTO MALL) - New
 $399,900Active3 beds 2 baths1,447 sq. ft.
$399,900Active3 beds 2 baths1,447 sq. ft.2045 S 1400 E #12, St George, UT 84790
MLS# 26-268058Listed by: RTR HOMES INC. - New
 $675,000Active4 beds 2 baths2,607 sq. ft.
$675,000Active4 beds 2 baths2,607 sq. ft.2900 E 3190 S, St. George, UT 84790
MLS# 2131105Listed by: COLDWELL BANKER REALTY (STATION PARK) - New
 $1,600,000Active4 beds 5 baths3,667 sq. ft.
$1,600,000Active4 beds 5 baths3,667 sq. ft.2197 W Reserve Cir, St. George, UT 84770
MLS# 2131113Listed by: SUMMIT SOTHEBY'S INTERNATIONAL REALTY  $457,000Active4 beds 3 baths2,288 sq. ft.
$457,000Active4 beds 3 baths2,288 sq. ft.Lot 308 Desert Reflection, St George, UT 84790
MLS# 25-267136Listed by: RED ROCK REAL ESTATE- New
 $489,000Active4 beds 3 baths2,080 sq. ft.
$489,000Active4 beds 3 baths2,080 sq. ft.Lot 312 Desert Reflection, St George, UT 84790
MLS# 26-268053Listed by: RED ROCK REAL ESTATE - New
 $410,000Active3 beds 2 baths1,412 sq. ft.
$410,000Active3 beds 2 baths1,412 sq. ft.3292 S Bloomington Dr W, St George, UT 84790
MLS# 25-267753Listed by: THE AGENCY ST GEORGE
