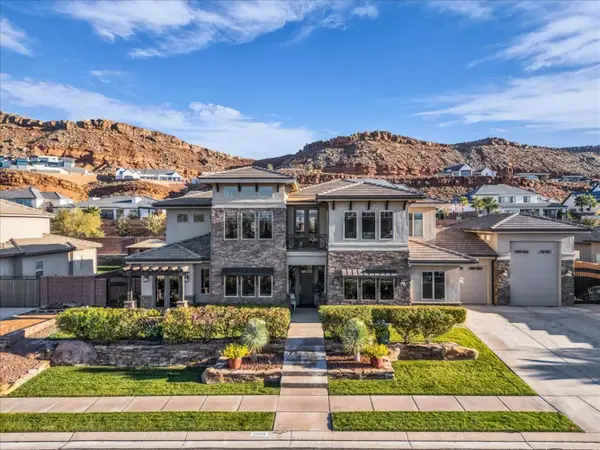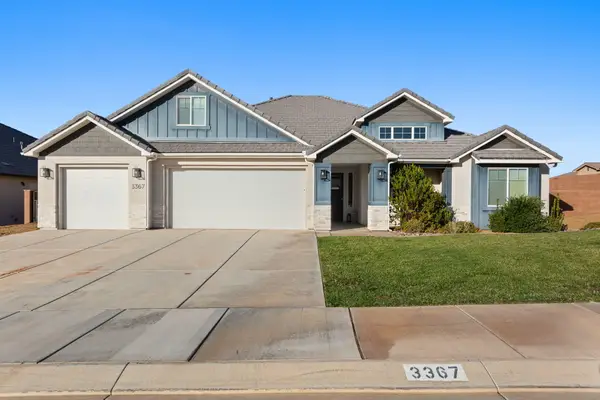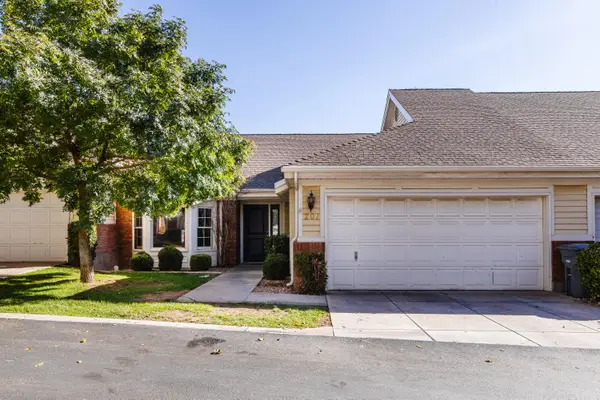145 S Crystal Dr #72, Saint George, UT 84770
Local realty services provided by:ERA Brokers Consolidated
Listed by: jessica collins barker, robin j. erickson
Office: fathom realty (st george)
MLS#:2085799
Source:SL
Price summary
- Price:$1,015,000
- Price per sq. ft.:$186.86
- Monthly HOA dues:$315
About this home
Step into timeless elegance with this stunning former Parade Home sold fully furnished, perfectly positioned along the 7th green of the prestigious Sunbrook Golf Course. Designed for both luxurious comfort and effortless entertaining, this home offers breathtaking views, expansive living spaces, and an indoor pool and spa for year-round relaxation. From the moment you enter, you're greeted by a grand atrium with a soaring ceiling and a striking palm tree centerpiece. The main level boasts marble floors, a spacious den/sitting room, and an inviting master suite with a double-sided fireplace, jetted tub, and sweeping golf course views and Red Mtn views. Perfect for multi-generational living or hosting guests, the home features two living rooms, two kitchens, and two additional ensuite bedrooms downstairs... a private retreat with its own walk-out patio. Step outside to soak in the stunning scenery from the balcony or unwind by the indoor pool and spa after a day on the course. Modern updates include all-new plumbing (2024) and an HVAC system serviced annually for peace of mind. The low-maintenance lifestyle is enhanced by HOA amenities, including a clubhouse, fitness center, multiple pools, hot tub, pickleball courts, and full yard maintenance. Water (inside and out) is also included. Offered fully furnished, this exceptional home is ready for you to move in and start enjoying the best of golf course living.
Contact an agent
Home facts
- Year built:1994
- Listing ID #:2085799
- Added:194 day(s) ago
- Updated:November 28, 2025 at 11:57 AM
Rooms and interior
- Bedrooms:4
- Total bathrooms:5
- Full bathrooms:2
- Half bathrooms:1
- Living area:5,432 sq. ft.
Heating and cooling
- Cooling:Central Air
- Heating:Forced Air, Gas: Central
Structure and exterior
- Roof:Tile
- Year built:1994
- Building area:5,432 sq. ft.
- Lot area:0.13 Acres
Schools
- High school:Dixie
- Middle school:Dixie Middle
- Elementary school:Arrowhead
Utilities
- Water:Culinary, Water Connected
- Sewer:Sewer Connected, Sewer: Connected, Sewer: Public
Finances and disclosures
- Price:$1,015,000
- Price per sq. ft.:$186.86
- Tax amount:$158
New listings near 145 S Crystal Dr #72
- New
 $360,000Active2 beds 2 baths1,753 sq. ft.
$360,000Active2 beds 2 baths1,753 sq. ft.39 N Valley View Dr #99, St George, UT 84770
MLS# 25-267050Listed by: FATHOM REALTY SG - New
 $350,990Active3 beds 3 baths1,446 sq. ft.
$350,990Active3 beds 3 baths1,446 sq. ft.3358 E Dance Hall Ln #2332, Washington, UT 84780
MLS# 2124794Listed by: D.R. HORTON, INC - New
 $555,000Active3 beds 3 baths2,372 sq. ft.
$555,000Active3 beds 3 baths2,372 sq. ft.2145 S Legacy, St. George, UT 84770
MLS# 2124791Listed by: RED ROCK REAL ESTATE LLC - New
 $555,000Active3 beds 3 baths2,372 sq. ft.
$555,000Active3 beds 3 baths2,372 sq. ft.2145 S Legacy Dr, St George, UT 84770
MLS# 25-267045Listed by: RED ROCK REAL ESTATE - New
 $350,000Active3 beds 2 baths1,524 sq. ft.
$350,000Active3 beds 2 baths1,524 sq. ft.646 N 2450 E #11, St George, UT 84790
MLS# 25-267044Listed by: REAL BROKER, LLC - New
 $1,350,000Active5 beds 4 baths4,139 sq. ft.
$1,350,000Active5 beds 4 baths4,139 sq. ft.2908 E Auburn Dr, St George, UT 84790
MLS# 25-267041Listed by: THE AGENCY ST GEORGE - New
 $749,900Active4 beds 3 baths2,473 sq. ft.
$749,900Active4 beds 3 baths2,473 sq. ft.3367 Chimney Rock Dr, St George, UT 84790
MLS# 25-267042Listed by: EXP REALTY LLC (SO UTAH) - New
 $340,000Active2 beds 2 baths1,264 sq. ft.
$340,000Active2 beds 2 baths1,264 sq. ft.845 N Valley View Dr #201, St George, UT 84770
MLS# 25-267040Listed by: THE AGENCY ST GEORGE - New
 $525,000Active3 beds 2 baths1,843 sq. ft.
$525,000Active3 beds 2 baths1,843 sq. ft.2212 Chippenham Ct, St. George, UT 84770
MLS# 2124734Listed by: SUMMIT SOTHEBY'S INTERNATIONAL REALTY - New
 $525,000Active3 beds 2 baths1,843 sq. ft.
$525,000Active3 beds 2 baths1,843 sq. ft.2212 Chippenham Ct, St George, UT 84770
MLS# 25-267035Listed by: SUMMIT SOTHEBY'S INTERNATIONAL REALTY (AUTO MALL)
