1648 S Quartz Dr, Saint George, UT 84790
Local realty services provided by:ERA Realty Center
1648 S Quartz Dr,St. George, UT 84790
$1,850,000
- 4 Beds
- 4 Baths
- 3,761 sq. ft.
- Single family
- Active
Listed by: julie a millett
Office: exp realty, llc. (southern utah)
MLS#:2107615
Source:SL
Price summary
- Price:$1,850,000
- Price per sq. ft.:$491.89
- Monthly HOA dues:$313
About this home
This stunning ''Turn Key'' home offers tasteful, modern finishes that say Luxury at every turn. Every room has been well thought out to take advantage of the views and surroundings. The north side of the home has a park next door that allows unobstructed Mountain Views & City lights. Everywhere you look, you will be pleased with the attention to detail. The Kitchen, Family, Dining & Primary Bedroom all face toward the NE where the amazing salt water pool is the focus. Thermador Double Overs, Microwave, Full Fridge & Freezer. There is tons of storage in the Kitchen. Outside to the West (off the guest rooms) features a spacious covered patio with built in kitchen, lots of seating for gatherings or a relaxing movie outside for two. To top it off there is a beautiful pool with water features within the pool, also included is a Shamu shelf and a built in spa. This home has been used as a second home and is like brand new. Every detail was considered when the home was built! *Furnishings are included but can be sold without. *Sellers agents will provide a list of items that will be excluded from the sale.
Contact an agent
Home facts
- Year built:2021
- Listing ID #:2107615
- Added:78 day(s) ago
- Updated:November 13, 2025 at 05:06 PM
Rooms and interior
- Bedrooms:4
- Total bathrooms:4
- Full bathrooms:3
- Half bathrooms:1
- Living area:3,761 sq. ft.
Heating and cooling
- Cooling:Central Air
- Heating:Forced Air, Gas: Central
Structure and exterior
- Roof:Flat, Membrane
- Year built:2021
- Building area:3,761 sq. ft.
- Lot area:0.29 Acres
Schools
- Middle school:Crimson Cliffs Middle
- Elementary school:Crimson View
Utilities
- Water:Culinary, Water Connected
- Sewer:Sewer Connected, Sewer: Connected, Sewer: Public
Finances and disclosures
- Price:$1,850,000
- Price per sq. ft.:$491.89
- Tax amount:$10,490
New listings near 1648 S Quartz Dr
- New
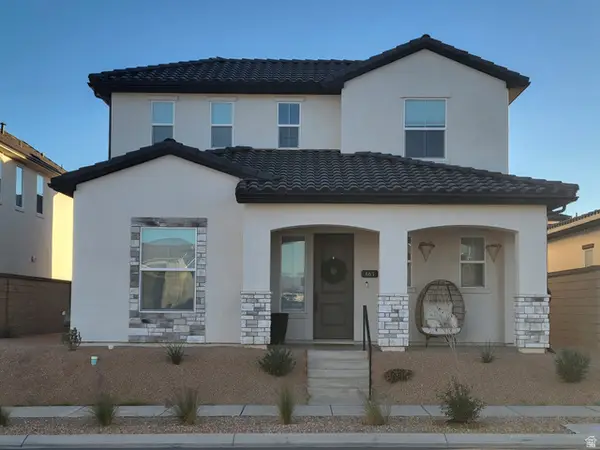 $674,900Active3 beds 3 baths2,498 sq. ft.
$674,900Active3 beds 3 baths2,498 sq. ft.663 W Green Mountain Dr, St. George, UT 84790
MLS# 2122399Listed by: REALTYPATH LLC (HOME AND FAMILY) - New
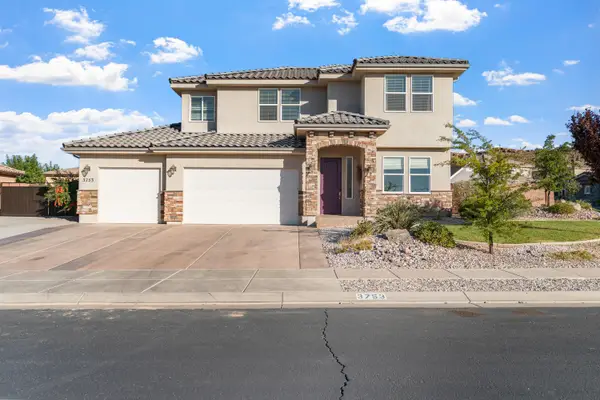 $699,000Active4 beds 3 baths2,562 sq. ft.
$699,000Active4 beds 3 baths2,562 sq. ft.3753 S 2640 E, St George, UT 84790
MLS# 25-266703Listed by: RED ROCK REAL ESTATE - New
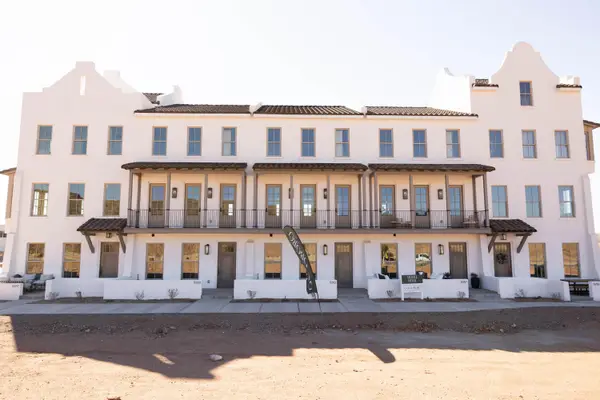 $649,900Active4 beds 3 baths2,002 sq. ft.
$649,900Active4 beds 3 baths2,002 sq. ft.718 W Viata Sur Lane, Lot 17, St George, UT 84790
MLS# 113811Listed by: STRATUM REAL ESTATE GROUP PLLC SOUTH BRANCH OFFICE - New
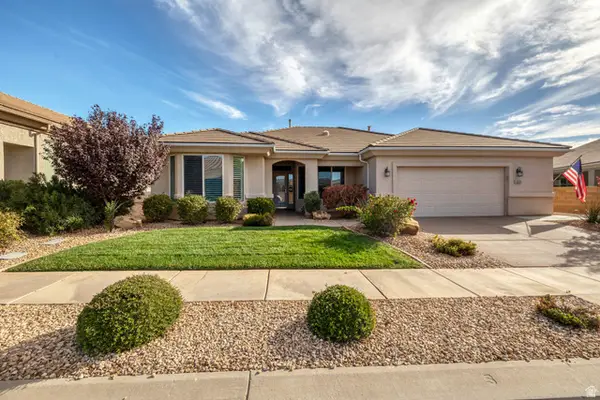 $500,000Active2 beds 2 baths1,776 sq. ft.
$500,000Active2 beds 2 baths1,776 sq. ft.4593 S Flaming Arch Dr, St. George, UT 84790
MLS# 2122301Listed by: SUMMIT SOTHEBY'S INTERNATIONAL REALTY - New
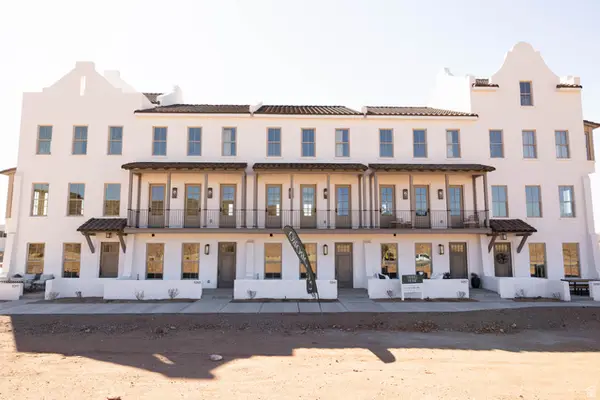 $649,900Active4 beds 3 baths2,002 sq. ft.
$649,900Active4 beds 3 baths2,002 sq. ft.718 W Vista Sur Ln #17, St. George, UT 84790
MLS# 2122303Listed by: STRATUM REAL ESTATE GROUP PLLC (SOUTH BRANCH) - New
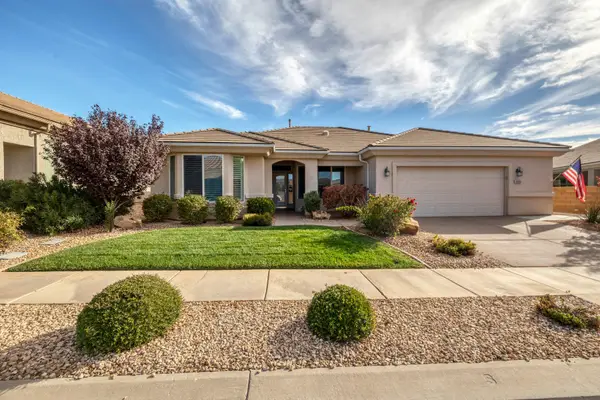 $500,000Active2 beds 2 baths1,776 sq. ft.
$500,000Active2 beds 2 baths1,776 sq. ft.4593 S Flaming Arch Dr, St George, UT 84790
MLS# 25-266691Listed by: SUMMIT SOTHEBY'S INTERNATIONAL REALTY (AUTO MALL) - New
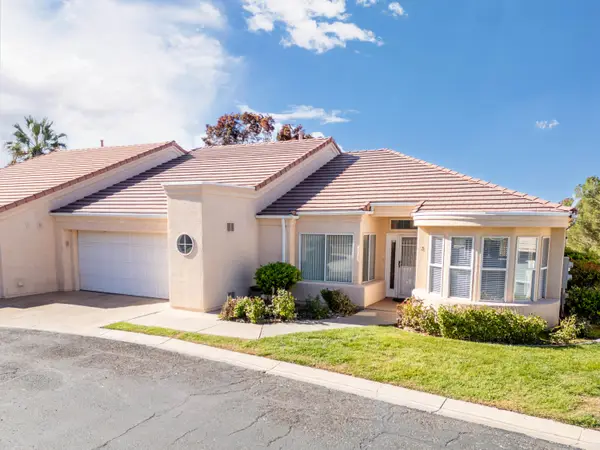 $379,000Active2 beds 2 baths1,568 sq. ft.
$379,000Active2 beds 2 baths1,568 sq. ft.2050 S 1400 E #3, St George, UT 84790
MLS# 25-266681Listed by: ERA BROKERS CONSOLIDATED SG - New
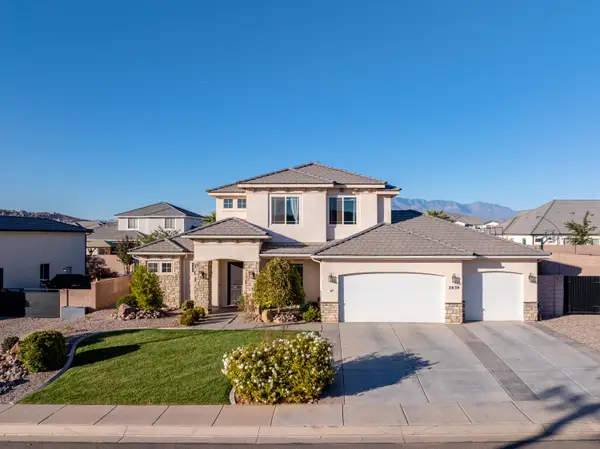 $799,000Active4 beds 4 baths2,772 sq. ft.
$799,000Active4 beds 4 baths2,772 sq. ft.2839 E Horseman Park Dr, St George, UT 84790
MLS# 25-266686Listed by: REAL BROKER, LLC - New
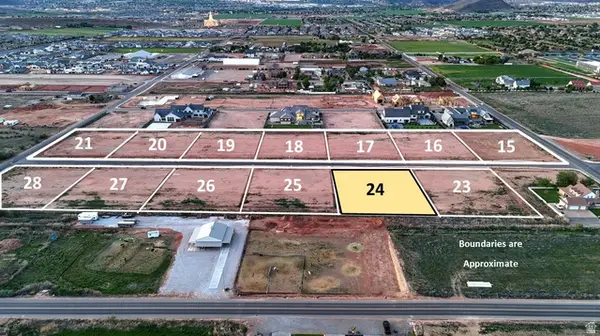 $710,000Active0.98 Acres
$710,000Active0.98 Acres3346 E Ashbury Dr #24, St. George, UT 84790
MLS# 2122288Listed by: KW ASCEND KELLER WILLIAMS REALTY - New
 $679,000Active3 beds 2 baths1,798 sq. ft.
$679,000Active3 beds 2 baths1,798 sq. ft.3109 E 2930 S S, St George, UT 84790
MLS# 25-266657Listed by: BESST REALTY GROUP LLC
