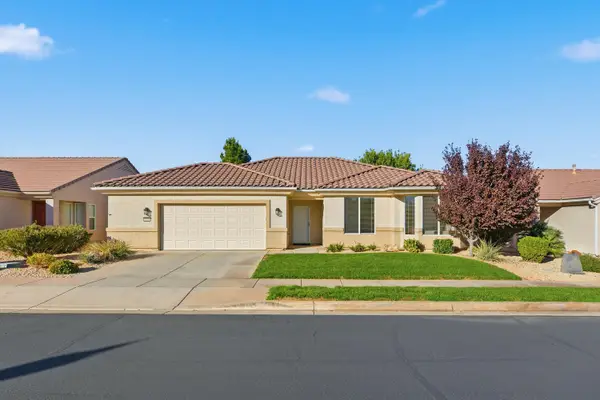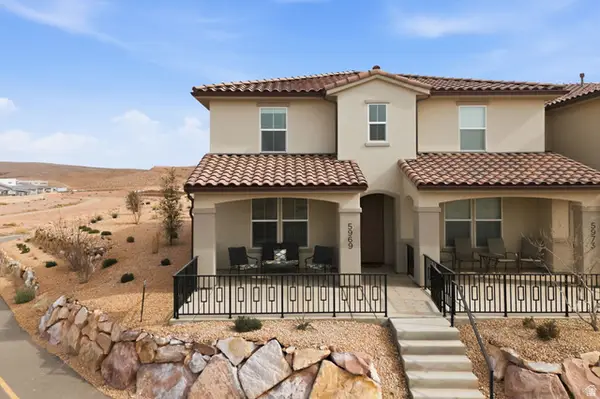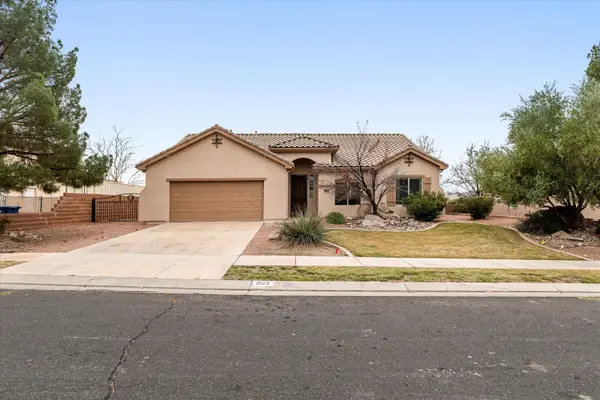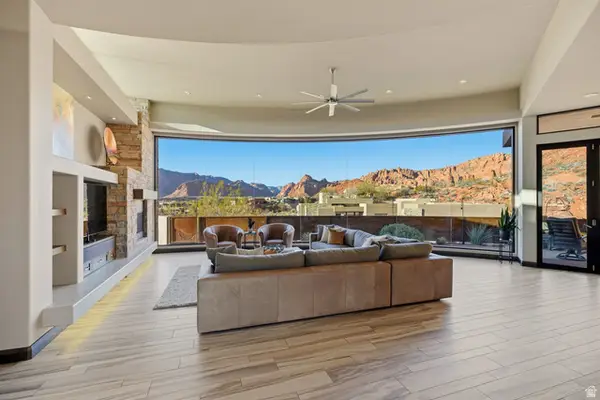1711 W Phoenix Dr Dr, Saint George, UT 84770
Local realty services provided by:ERA Realty Center
Listed by: taylor jensen
Office: summit sotheby's international realty
MLS#:2112409
Source:SL
Price summary
- Price:$450,000
- Price per sq. ft.:$164.71
About this home
Greatinvestment opportunity located at 1711 West Phoenix Drive in St. George, UT! The structure of this property is immaculate! 2,732 sqft. 3 bedrooms plus an office. 3.5 bathrooms. Living room upstairs. Living room downstairs. Kitchenette in the basement. 0.25 acre lot. Multiple, oversized storage closets. Unobstructed views of Pine Valley Mountain in a quiet neighborhood. The residence presents acanvas for those looking to express their unique style and vision, offering an abundance of potential with its flexible floor plan. Great location in proximity to parks, shopping and endless outdoor activities.
Contact an agent
Home facts
- Year built:1985
- Listing ID #:2112409
- Added:147 day(s) ago
- Updated:December 20, 2025 at 08:53 AM
Rooms and interior
- Bedrooms:3
- Total bathrooms:4
- Full bathrooms:3
- Half bathrooms:1
- Living area:2,732 sq. ft.
Heating and cooling
- Cooling:Central Air, Heat Pump
- Heating:Heat Pump
Structure and exterior
- Roof:Tile
- Year built:1985
- Building area:2,732 sq. ft.
- Lot area:0.25 Acres
Schools
- High school:Dixie
- Middle school:Dixie Middle
- Elementary school:Arrowhead
Utilities
- Water:Culinary, Water Available
- Sewer:Sewer Available, Sewer: Available
Finances and disclosures
- Price:$450,000
- Price per sq. ft.:$164.71
- Tax amount:$1,619
New listings near 1711 W Phoenix Dr Dr
- New
 $420,000Active2 beds 2 baths1,543 sq. ft.
$420,000Active2 beds 2 baths1,543 sq. ft.4504 S Big River Dr, St George, UT 84790
MLS# 26-269107Listed by: THE AGENCY ST GEORGE - New
 $590,000Active4 beds 2 baths2,027 sq. ft.
$590,000Active4 beds 2 baths2,027 sq. ft.3097 E Delany Dr, St George, UT 84790
MLS# 26-269095Listed by: RED ROCK REAL ESTATE - New
 $429,000Active3 beds 3 baths1,609 sq. ft.
$429,000Active3 beds 3 baths1,609 sq. ft.5969 S Carnelian Pkwy, St. George, UT 84790
MLS# 2136627Listed by: REAL ESTATE ESSENTIALS (ST GEORGE) - New
 $304,000Active3 beds 1 baths1,036 sq. ft.
$304,000Active3 beds 1 baths1,036 sq. ft.459 S 500 E E, St George, UT 84770
MLS# 26-269087Listed by: FATHOM REALTY SG - New
 $429,900Active3 beds 3 baths1,852 sq. ft.
$429,900Active3 beds 3 baths1,852 sq. ft.5797 S Carnelian Parkway, St George, UT 84790
MLS# 26-269088Listed by: RED ROCK REAL ESTATE - New
 $439,981Active3 beds 2 baths1,501 sq. ft.
$439,981Active3 beds 2 baths1,501 sq. ft.2123 W 1140 N, St George, UT 84770
MLS# 26-269092Listed by: KW ASCEND KELLER WILLIAMS REALTY - New
 $429,000Active3 beds 3 baths1,609 sq. ft.
$429,000Active3 beds 3 baths1,609 sq. ft.5969 S Carnelian Parkway, St George, UT 84790
MLS# 26-269093Listed by: REAL ESTATE ESSENTIALS (ST GEORGE) - New
 $319,900Active3 beds 2 baths1,328 sq. ft.
$319,900Active3 beds 2 baths1,328 sq. ft.5599 S Carnelian Pkwy #208, St. George, UT 84790
MLS# 2136595Listed by: HOLMES HOMES REALTY - New
 $2,100,000Active4 beds 4 baths3,391 sq. ft.
$2,100,000Active4 beds 4 baths3,391 sq. ft.3052 N Snow Canyon Parkway Pkwy #210, St. George, UT 84770
MLS# 2136546Listed by: SUMMIT SOTHEBY'S INTERNATIONAL REALTY - New
 $319,900Active3 beds 2 baths1,328 sq. ft.
$319,900Active3 beds 2 baths1,328 sq. ft.5599 S Carnelian Pkwy #207, St. George, UT 84790
MLS# 2136552Listed by: HOLMES HOMES REALTY

