1732 W 540 N #13, Saint George, UT 84770
Local realty services provided by:ERA Brokers Consolidated
1732 W 540 N #13,St. George, UT 84770
$417,500
- 3 Beds
- 2 Baths
- 1,931 sq. ft.
- Single family
- Active
Listed by: martin vander veur
Office: vander veur real estate
MLS#:2115753
Source:SL
Price summary
- Price:$417,500
- Price per sq. ft.:$216.21
- Monthly HOA dues:$240
About this home
Just REDUCED to $417,500. All CARPETS NEW. Fall in Love with this Spacious, Open 1931 sq. ft. Floorplan in Sought After Silver Creek Townhomes just off Dixie Drive at 540 North! Vaulted Ceilings, Spacious Foyer, Special Indirect Lighting throughout, Large Bedrooms, Primary Bath with Double Basins, Separate Shower and Soaking Tub, and Walk-In Closet. French Doors on Bedroom #2, Huge Full Wall Closets in Oversized Bedroom #3. The Hallway has a Special Built-In Desk with Natural Light from a Designer Window. Enjoy the Kitchen with Quartz Counters, Lots of Cabinets and Great Appliances. This Special Home is just 3 doors West of the Amazing Community Clubhouse. The Clubhouse boosts a Fitness Room, a Large totally-equipped Event Center with full Kitchen, Library, Piano, Sound System, etc. The Resort-Type Outdoor Pool has a Waterfall Feature and the Large Indoor Pool and Hot Tub are open year round! Square footage figures are provided as a courtesy estimate only and were obtained from county records. Buyer is advised to obtain an independent measurement.
Contact an agent
Home facts
- Year built:1995
- Listing ID #:2115753
- Added:103 day(s) ago
- Updated:January 17, 2026 at 12:21 PM
Rooms and interior
- Bedrooms:3
- Total bathrooms:2
- Full bathrooms:2
- Living area:1,931 sq. ft.
Heating and cooling
- Cooling:Central Air
- Heating:Forced Air, Gas: Central
Structure and exterior
- Roof:Tile
- Year built:1995
- Building area:1,931 sq. ft.
- Lot area:0.07 Acres
Schools
- High school:Snow Canyon
- Middle school:Snow Canyon Middle
- Elementary school:Sunset
Utilities
- Water:Culinary, Water Connected
- Sewer:Sewer Connected, Sewer: Connected, Sewer: Public
Finances and disclosures
- Price:$417,500
- Price per sq. ft.:$216.21
- Tax amount:$1,555
New listings near 1732 W 540 N #13
- New
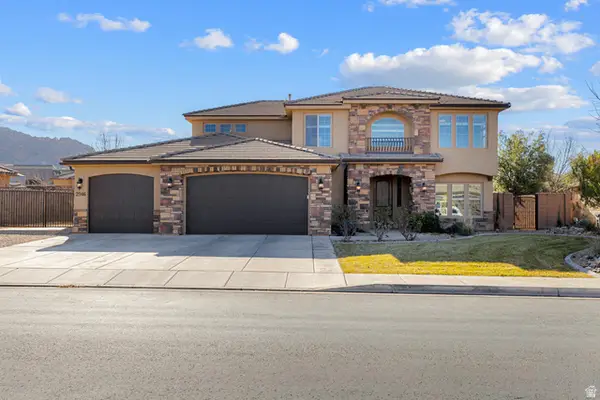 $779,900Active6 beds 4 baths3,673 sq. ft.
$779,900Active6 beds 4 baths3,673 sq. ft.2946 E Carmine Dr, St. George, UT 84790
MLS# 2131499Listed by: RED ROCK REAL ESTATE LLC - New
 $624,900Active3 beds 3 baths2,499 sq. ft.
$624,900Active3 beds 3 baths2,499 sq. ft.197 S 600 E, St George, UT 84770
MLS# 26-268116Listed by: FATHOM REALTY SG - New
 $400,000Active7 beds 8 baths4,732 sq. ft.
$400,000Active7 beds 8 baths4,732 sq. ft.772 W Akoya Pearl St, St. George, UT 84790
MLS# 2131480Listed by: OMADA REAL ESTATE (TEAM PLUS REALTY) - New
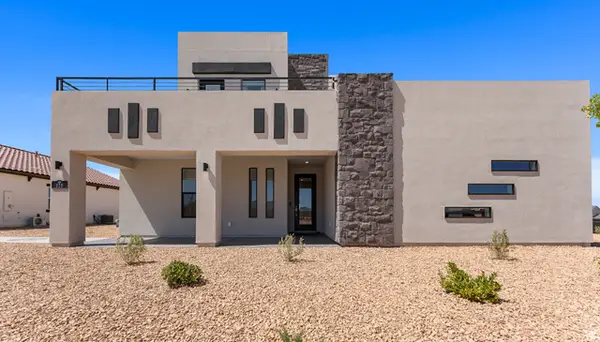 $747,270Active4 beds 4 baths2,166 sq. ft.
$747,270Active4 beds 4 baths2,166 sq. ft.528 W Green Dr, St. George, UT 84790
MLS# 2131440Listed by: RED ROCK REAL ESTATE LLC - New
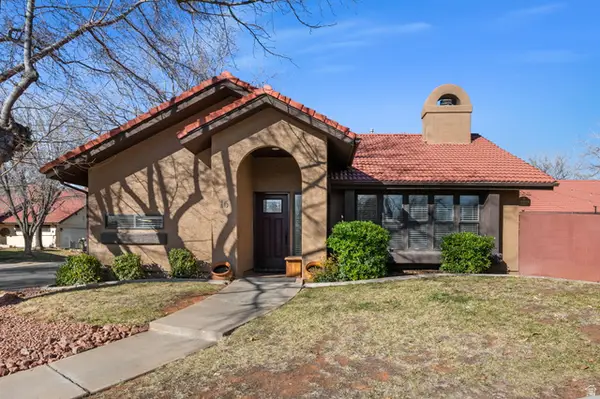 $379,000Active2 beds 2 baths1,551 sq. ft.
$379,000Active2 beds 2 baths1,551 sq. ft.301 S 1200 E, St. George, UT 84770
MLS# 2131446Listed by: CENTURY 21 EVEREST (ST GEORGE) - New
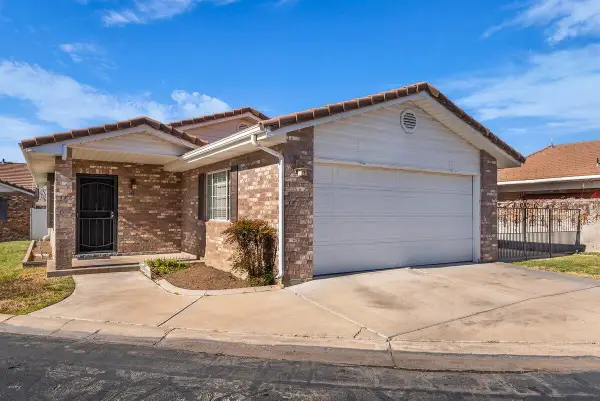 $299,999Active2 beds 2 baths1,090 sq. ft.
$299,999Active2 beds 2 baths1,090 sq. ft.1040 E 900 S #16, St George, UT 84790
MLS# 26-268111Listed by: RE/MAX ASSOCIATES SO UTAH - New
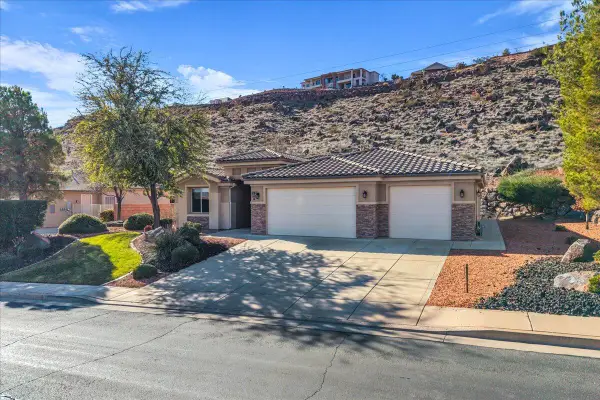 $599,900Active3 beds 2 baths2,195 sq. ft.
$599,900Active3 beds 2 baths2,195 sq. ft.28 S Acantilado Dr, St George, UT 84790
MLS# 26-268108Listed by: RE/MAX ASSOCIATES ST GEORGE - New
 $379,000Active2 beds 2 baths1,151 sq. ft.
$379,000Active2 beds 2 baths1,151 sq. ft.301 S 1200 E #16, St George, UT 84770
MLS# 26-268109Listed by: CENTURY 21 EVEREST ST GEORGE - New
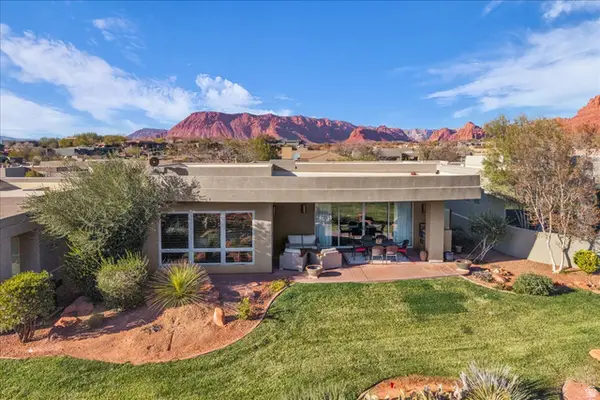 $850,000Active3 beds 3 baths1,974 sq. ft.
$850,000Active3 beds 3 baths1,974 sq. ft.2255 N Tuweap #14, St. George, UT 84770
MLS# 2131373Listed by: RE/MAX ASSOCIATES - New
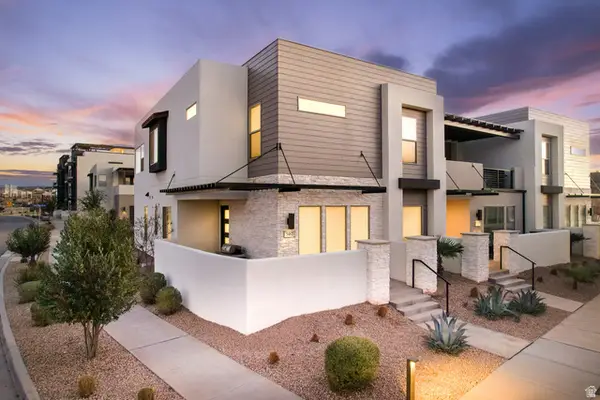 $1,075,000Active5 beds 5 baths2,608 sq. ft.
$1,075,000Active5 beds 5 baths2,608 sq. ft.5482 S Alice Blue Pl #507, St. George, UT 84790
MLS# 2131380Listed by: MOQUI REAL ESTATE BROKERAGE LLC
