1826 W Purple Lupine, Saint George, UT 84790
Local realty services provided by:ERA Realty Center
1826 W Purple Lupine,St George, UT 84790
$575,000
- 3 Beds
- 3 Baths
- 2,323 sq. ft.
- Single family
- Active
Listed by: eric n gubler
Office: red rock real estate
MLS#:25-264399
Source:UT_WCMLS
Price summary
- Price:$575,000
- Price per sq. ft.:$247.52
- Monthly HOA dues:$175
About this home
This home offers more than just a place to live it's part of a vibrant, walkable community along the scenic SunRiver Loop. Inside, you'll find a spotless, well-maintained interior with two spacious master suites, perfect for added comfort and flexibility. Just outside your door, enjoy direct access to a beautiful park a rare and valuable feature unique to this home.The nearby community center is the heart of SunRiver, offering an impressive lineup of classes, clubs, and social events for all interests. Join the active pickleball club, hit the golf course with organized groups, or explore the area's many walking and biking trails. There's even a dedicated dog park for your furry friends. Plus, with convenient shopping and essentials just minutes away, you'll rarely need to head into town. Dont miss out on this opportunity to own a home in a welcoming, active, and beautifully maintained 55+ community. Come experience the Sun River lifestyle where neighbors become friends and every day offers something new.
Contact an agent
Home facts
- Year built:2005
- Listing ID #:25-264399
- Added:217 day(s) ago
- Updated:January 08, 2026 at 03:50 PM
Rooms and interior
- Bedrooms:3
- Total bathrooms:3
- Full bathrooms:3
- Living area:2,323 sq. ft.
Heating and cooling
- Cooling:Central Air
- Heating:Natural Gas
Structure and exterior
- Roof:Tile
- Year built:2005
- Building area:2,323 sq. ft.
- Lot area:0.11 Acres
Schools
- High school:Dixie High
- Middle school:Dixie Middle
- Elementary school:Bloomington Elementary
Utilities
- Water:Culinary
- Sewer:Sewer
Finances and disclosures
- Price:$575,000
- Price per sq. ft.:$247.52
- Tax amount:$2,165 (2025)
New listings near 1826 W Purple Lupine
- New
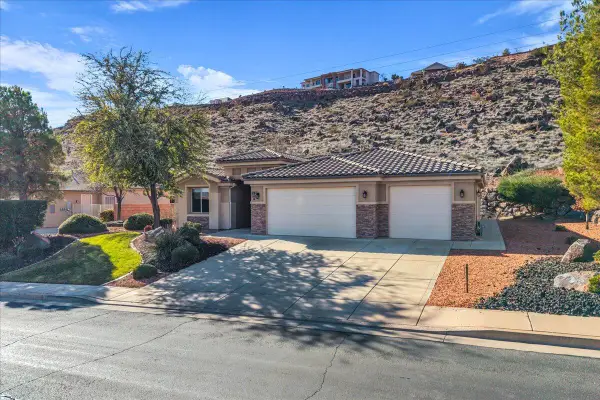 $599,900Active3 beds 2 baths2,195 sq. ft.
$599,900Active3 beds 2 baths2,195 sq. ft.28 S Acantilado Dr, St George, UT 84790
MLS# 26-268108Listed by: RE/MAX ASSOCIATES ST GEORGE - New
 $379,000Active2 beds 2 baths1,151 sq. ft.
$379,000Active2 beds 2 baths1,151 sq. ft.301 S 1200 E #16, St George, UT 84770
MLS# 26-268109Listed by: CENTURY 21 EVEREST ST GEORGE - New
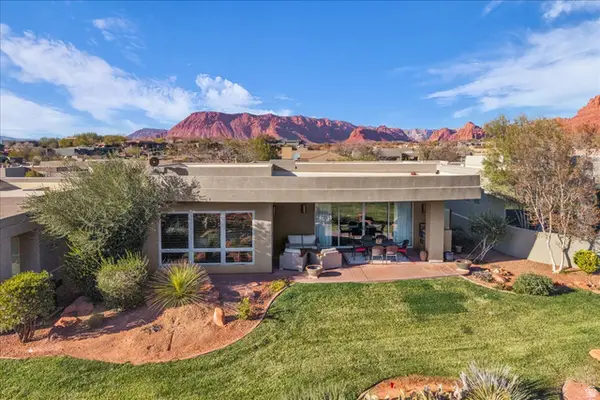 $850,000Active3 beds 3 baths1,974 sq. ft.
$850,000Active3 beds 3 baths1,974 sq. ft.2255 N Tuweap #14, St. George, UT 84770
MLS# 2131373Listed by: RE/MAX ASSOCIATES - New
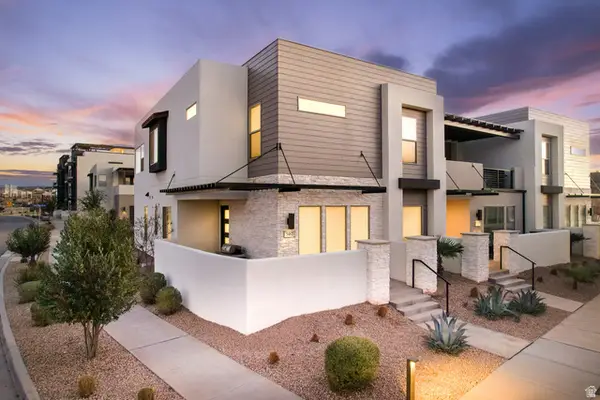 $1,075,000Active5 beds 5 baths2,608 sq. ft.
$1,075,000Active5 beds 5 baths2,608 sq. ft.5482 S Alice Blue Pl #507, St. George, UT 84790
MLS# 2131380Listed by: MOQUI REAL ESTATE BROKERAGE LLC - New
 $2,250,000Active5 beds 4 baths5,229 sq. ft.
$2,250,000Active5 beds 4 baths5,229 sq. ft.5032 N Silver Cloud, St. George, UT 84770
MLS# 2131385Listed by: RE/MAX ASSOCIATES - New
 $1,100,000Active4 beds 4 baths2,838 sq. ft.
$1,100,000Active4 beds 4 baths2,838 sq. ft.2753 E Willow Tree Ln, St. George, UT 84790
MLS# 2131407Listed by: RE/MAX ASSOCIATES - New
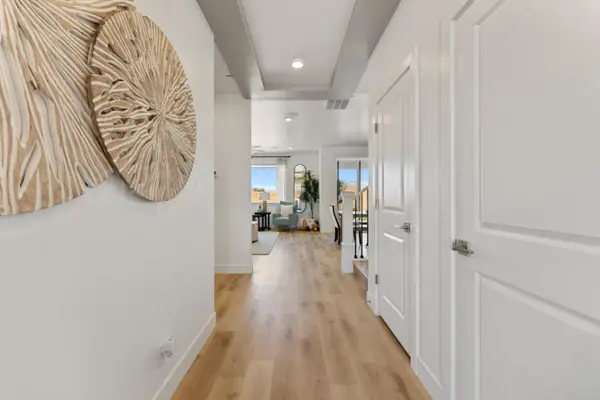 $747,270Active4 beds 4 baths2,166 sq. ft.
$747,270Active4 beds 4 baths2,166 sq. ft.528 W Green Mountain Dr, St George, UT 84790
MLS# 114412Listed by: RED ROCK REAL ESTATE LLC - New
 $859,000Active5 beds 3 baths3,212 sq. ft.
$859,000Active5 beds 3 baths3,212 sq. ft.2945 E 3190 S, St George, UT 84790
MLS# 26-268064Listed by: PRESIDIO REAL ESTATE ST GEORGE - New
 Listed by ERA$475,000Active3 beds 2 baths1,701 sq. ft.
Listed by ERA$475,000Active3 beds 2 baths1,701 sq. ft.2158 S Balboa Way, St George, UT 84770
MLS# 26-268102Listed by: ERA BROKERS CONSOLIDATED SG - New
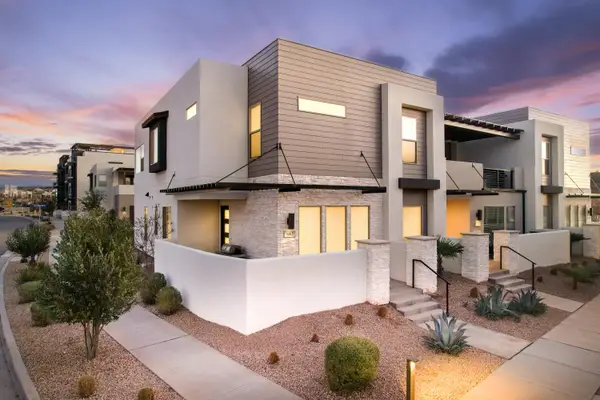 $1,075,000Active5 beds 5 baths2,608 sq. ft.
$1,075,000Active5 beds 5 baths2,608 sq. ft.5482 S Alice Blue Place, St George, UT 84790
MLS# 26-268100Listed by: MOQUI REAL ESTATE BROKERAGE LLC
