1845 W Purple Lupine Dr, St. George, UT 84790
Local realty services provided by:ERA Brokers Consolidated
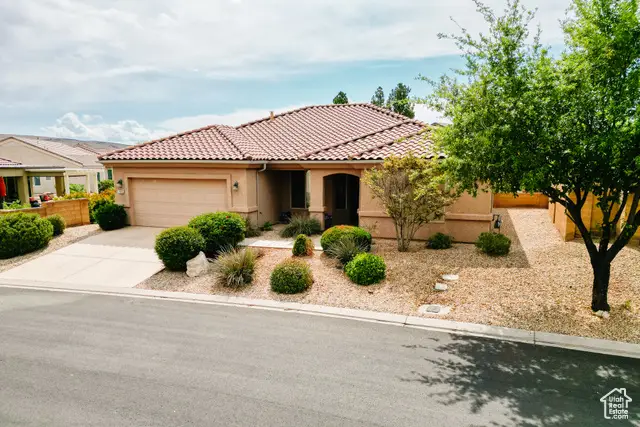


1845 W Purple Lupine Dr,St. George, UT 84790
$410,000
- 2 Beds
- 2 Baths
- 1,690 sq. ft.
- Single family
- Pending
Listed by:christy pearce
Office:century 21 edges
MLS#:2079173
Source:SL
Price summary
- Price:$410,000
- Price per sq. ft.:$242.6
- Monthly HOA dues:$175
About this home
Tucked away in the heart of Sun River, this 2-bed, 2-bath + office home is full of warmth and character. With 1,690 sq ft of single-level living, it's an ideal space for easy living and relaxation. The cozy fireplace and natural light create a space that feels just right. The kitchen is equipped with everything you need: a built-in microwave, second oven, and ample storage. The finished 2-car garage offers both convenience and functionality, with epoxy floors, extra storage, and an owned soft water system that stays with the home. Step outside, and you'll find a private, low-maintenance xeriscaped backyard that backs up to a peaceful nature preserve-no rear neighbors, just open skies and quiet. Whether you're sipping your morning coffee or unwinding in the evening, the covered patio is a perfect spot to take it all in. More than just a home, this is a place where you can embrace a vibrant, relaxed lifestyle. Sun River's welcoming 55+ community offers opportunities for connection, recreation, and peace of mind. Start the next chapter of your life in a space that truly feels like home.
Contact an agent
Home facts
- Year built:2005
- Listing Id #:2079173
- Added:114 day(s) ago
- Updated:July 29, 2025 at 07:54 PM
Rooms and interior
- Bedrooms:2
- Total bathrooms:2
- Full bathrooms:2
- Living area:1,690 sq. ft.
Heating and cooling
- Cooling:Central Air
- Heating:Gas: Central
Structure and exterior
- Roof:Tile
- Year built:2005
- Building area:1,690 sq. ft.
- Lot area:0.1 Acres
Schools
- High school:Dixie
- Middle school:Dixie Middle
- Elementary school:Bloomington
Utilities
- Water:Culinary, Water Connected
- Sewer:Sewer Connected, Sewer: Connected
Finances and disclosures
- Price:$410,000
- Price per sq. ft.:$242.6
- Tax amount:$1,662
New listings near 1845 W Purple Lupine Dr
- New
 $2,100,000Active3 beds 5 baths3,561 sq. ft.
$2,100,000Active3 beds 5 baths3,561 sq. ft.2331 W Entrada Trail #68, St George, UT 84770
MLS# 25-264070Listed by: ENTRADA REALTY, LLC - New
 $575,000Active4 beds 2 baths1,937 sq. ft.
$575,000Active4 beds 2 baths1,937 sq. ft.3381 E 3140 S, St George, UT 84790
MLS# 25-264068Listed by: KW ASCEND KELLER WILLIAMS REALTY - New
 $584,900Active4 beds 3 baths2,468 sq. ft.
$584,900Active4 beds 3 baths2,468 sq. ft.3642 E Altair Way, St George, UT 84790
MLS# 25-264012Listed by: WHITE CROW REAL ESTATE - New
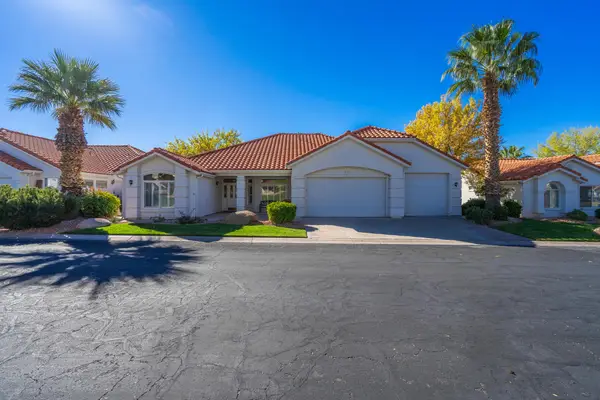 $550,000Active4 beds 3 baths2,139 sq. ft.
$550,000Active4 beds 3 baths2,139 sq. ft.1610 W 100 N #82, St George, UT 84770
MLS# 25-264056Listed by: REALTYPATH (FIDELITY ST GEORGE) - Open Sat, 10am to 12pmNew
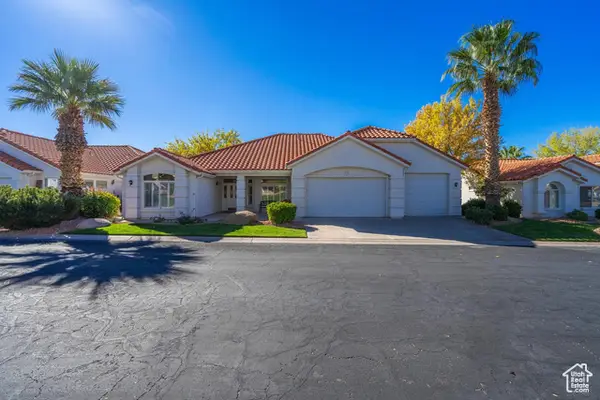 $550,000Active4 beds 3 baths2,139 sq. ft.
$550,000Active4 beds 3 baths2,139 sq. ft.1610 W 100 N #82, St. George, UT 84770
MLS# 2105081Listed by: REALTYPATH LLC (FIDELITY ST GEORGE) - New
 $295,000Active2 beds 2 baths1,017 sq. ft.
$295,000Active2 beds 2 baths1,017 sq. ft.550 S 200 E #7, St. George, UT 84770
MLS# 2105071Listed by: ENGEL & VOLKERS ST GEORGE - New
 $420,000Active3 beds 2 baths1,739 sq. ft.
$420,000Active3 beds 2 baths1,739 sq. ft.329 E Vermillion Ave, St George, UT 84790
MLS# 25-264055Listed by: FATHOM REALTY SG - New
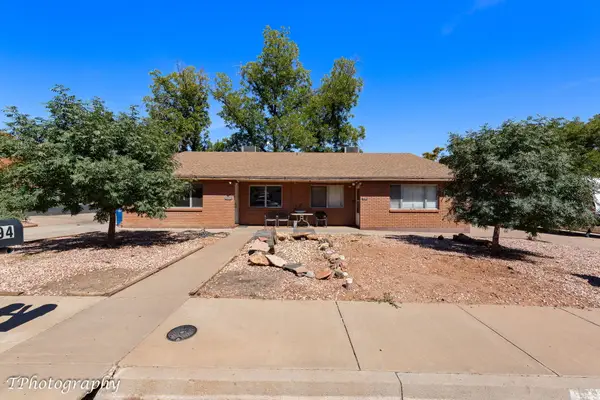 $550,000Active-- beds -- baths2,458 sq. ft.
$550,000Active-- beds -- baths2,458 sq. ft.394 & 396 N 500 W, St George, UT 84770
MLS# 25-264034Listed by: ELEMENT REAL ESTATE BROKERS LLC - New
 $295,000Active2 beds 2 baths1,017 sq. ft.
$295,000Active2 beds 2 baths1,017 sq. ft.550 S 200 E #7, St George, UT 84770
MLS# 25-264054Listed by: ENGEL & VOLKERS ST GEORGE - New
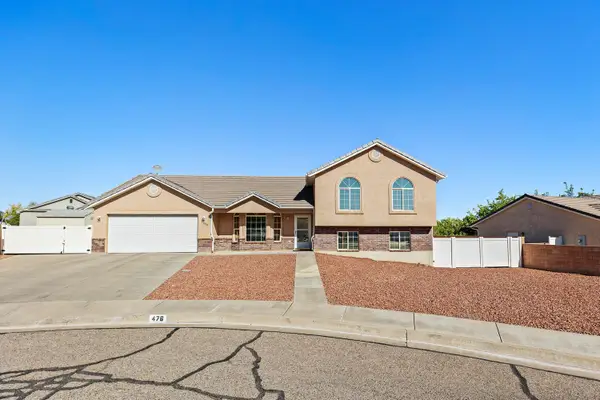 $510,000Active5 beds 3 baths2,034 sq. ft.
$510,000Active5 beds 3 baths2,034 sq. ft.476 N 2480 E, St George, UT 84790
MLS# 25-264050Listed by: THE AGENCY ST GEORGE
