1845 W Canyon View Dr #2101, Saint George, UT 84770
Local realty services provided by:ERA Realty Center
1845 W Canyon View Dr #2101,St George, UT 84770
$535,000
- 3 Beds
- 2 Baths
- 1,750 sq. ft.
- Condominium
- Active
Listed by: jared gish
Office: re/max associates so utah
MLS#:112884
Source:UT_ICBOR
Price summary
- Price:$535,000
- Price per sq. ft.:$305.71
About this home
Zoned for nightly and weekly rentals and sold fully furnished with high-quality furniture, this spacious ground-floor end unit at Las Palmas Resort is the perfect getaway in sunny St. George! Las Palmas offers some of the best amenities around, including 5 outdoor pools, a year-round heated indoor pool, hot tubs, water slides, splash pad, pickleball & basketball courts, playgrounds, and a clubhouse with fitness center. This desirable end unit provides extra privacy, abundant natural light, and a large grassy area just outside the door. Relax on the extra-large back patio, providing dining space for 19, and take in the sweeping mountain and valley views—a perfect spot for entertaining. With room to sleep 9 plus a baby (there's a pack 'n' play ready!), there's plenty of space for everyone to stay comfortably. Inside, the spacious open floor plan creates a comfortable flow for gatherings and everyday living. Beautifully maintained and primarily used for owner enjoyment, this condo is move-in ready as your personal retreat or a strong vacation rental opportunity. Buyer/buyer's agent to verify all information.
Contact an agent
Home facts
- Year built:2006
- Listing ID #:112884
- Added:111 day(s) ago
- Updated:December 17, 2025 at 07:24 PM
Rooms and interior
- Bedrooms:3
- Total bathrooms:2
- Full bathrooms:2
- Living area:1,750 sq. ft.
Heating and cooling
- Cooling:Central Air
Structure and exterior
- Year built:2006
- Building area:1,750 sq. ft.
Schools
- High school:Dixie
- Middle school:Dixie
- Elementary school:Arrowhead
Utilities
- Sewer:Sewer Connected
Finances and disclosures
- Price:$535,000
- Price per sq. ft.:$305.71
New listings near 1845 W Canyon View Dr #2101
- New
 $635,000Active4 beds 3 baths2,430 sq. ft.
$635,000Active4 beds 3 baths2,430 sq. ft.4154 E El Capitan Way, St George, UT 84790
MLS# 25-267540Listed by: REAL BROKER, LLC - New
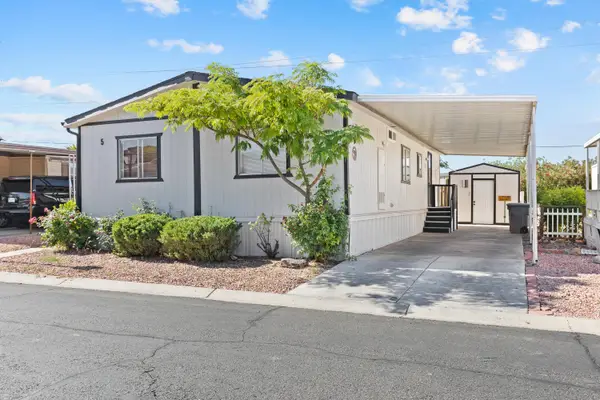 $184,999Active4 beds 2 baths1,514 sq. ft.
$184,999Active4 beds 2 baths1,514 sq. ft.1450 N Dixie Downs Rd #5, St George, UT 84770
MLS# 25-267533Listed by: KW ASCEND KELLER WILLIAMS REALTY - New
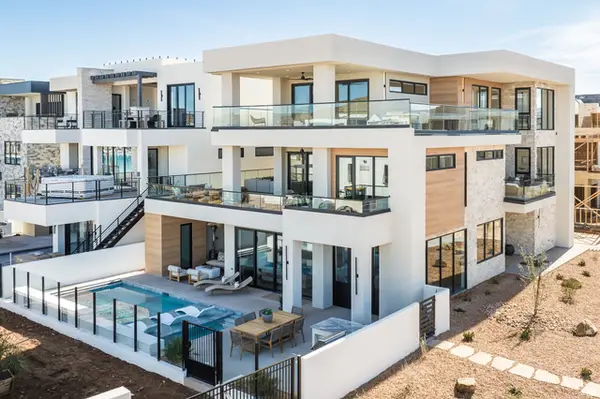 $395,000Active6 beds 9 baths5,296 sq. ft.
$395,000Active6 beds 9 baths5,296 sq. ft.914 Sapphire Sky Ln, St. George, UT 84790
MLS# 2127409Listed by: EMBER REAL ESTATE GROUP, LLC - New
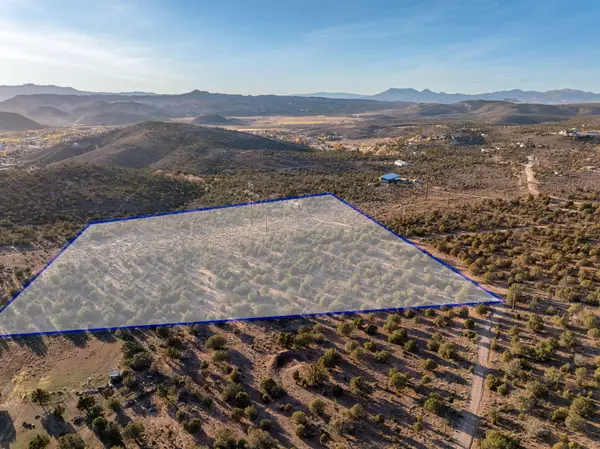 $335,000Active21 Acres
$335,000Active21 AcresW Topaz Rd Parcel: 7233-j-1-da, St George, UT 84770
MLS# 25-267516Listed by: CENTURY 21 EVEREST ST GEORGE - New
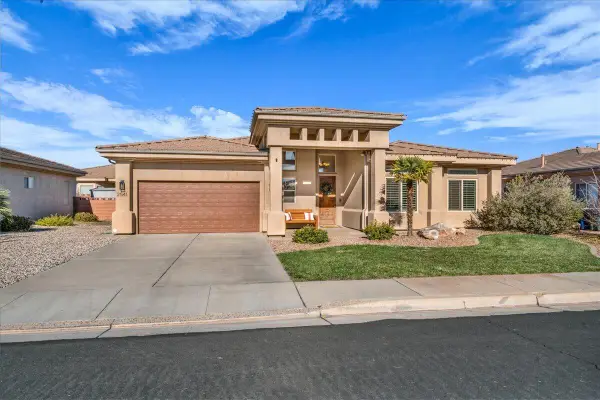 $469,900Active3 beds 2 baths1,707 sq. ft.
$469,900Active3 beds 2 baths1,707 sq. ft.2541 E 90 St S, St George, UT 84790
MLS# 25-267511Listed by: RE/MAX ASSOCIATES SO UTAH - New
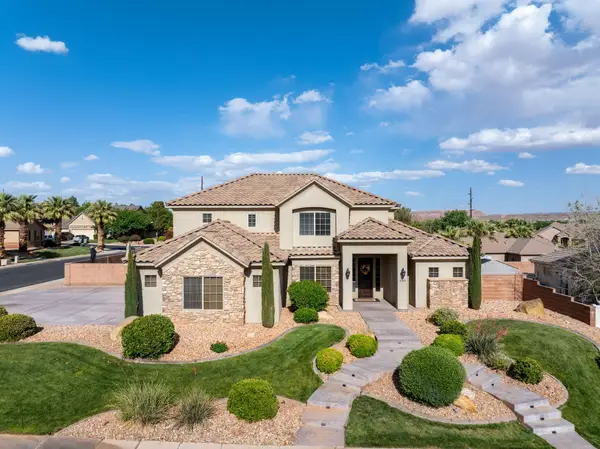 $870,000Active5 beds 4 baths3,082 sq. ft.
$870,000Active5 beds 4 baths3,082 sq. ft.2553 S 2070 E, St George, UT 84790
MLS# 25-267513Listed by: ELEMENT REAL ESTATE BROKERS LLC - New
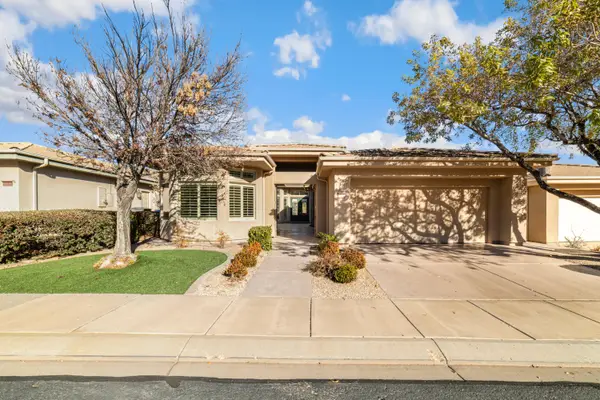 $729,000Active3 beds 4 baths2,523 sq. ft.
$729,000Active3 beds 4 baths2,523 sq. ft.2335 W Sunbrook #28, St George, UT 84770
MLS# 25-267518Listed by: HOMIE - New
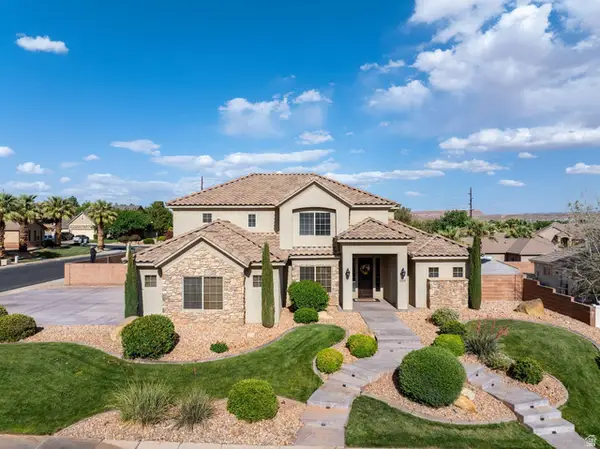 $870,000Active5 beds 4 baths3,082 sq. ft.
$870,000Active5 beds 4 baths3,082 sq. ft.2553 S 2070 Cir E, St. George, UT 84790
MLS# 2127335Listed by: ELEMENT REAL ESTATE BROKERS LLC - New
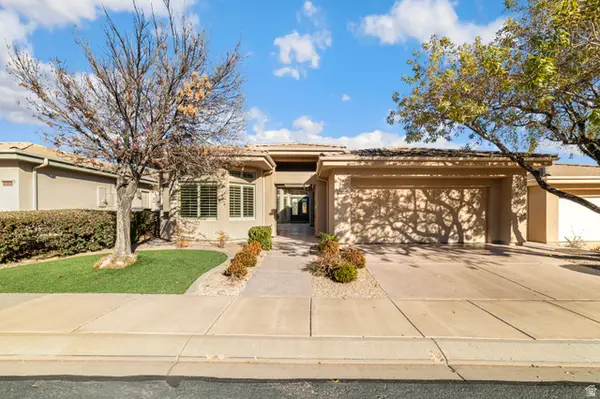 $729,000Active3 beds 4 baths2,523 sq. ft.
$729,000Active3 beds 4 baths2,523 sq. ft.2335 W Sunbrook Dr #28, St. George, UT 84770
MLS# 2127323Listed by: HOMIE - New
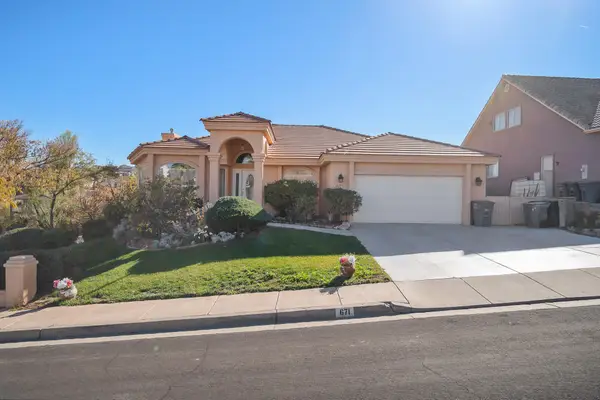 $499,900Active3 beds 2 baths2,496 sq. ft.
$499,900Active3 beds 2 baths2,496 sq. ft.671 W Crystal Drive, St George, UT 84790
MLS# 25-267505Listed by: REAL BROKER, LLC
