1945 W Rising Sun Dr #202, St. George, UT 84770
Local realty services provided by:ERA Realty Center

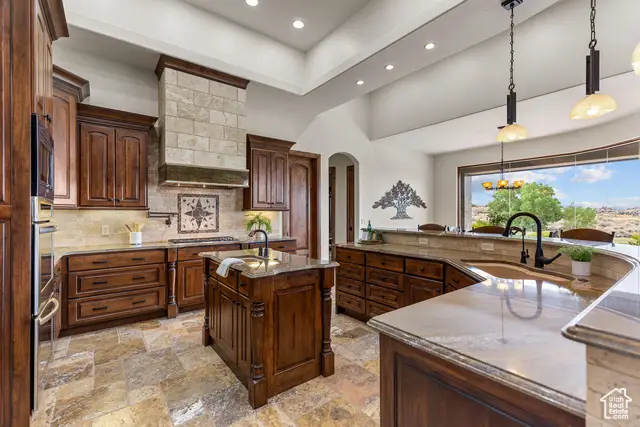
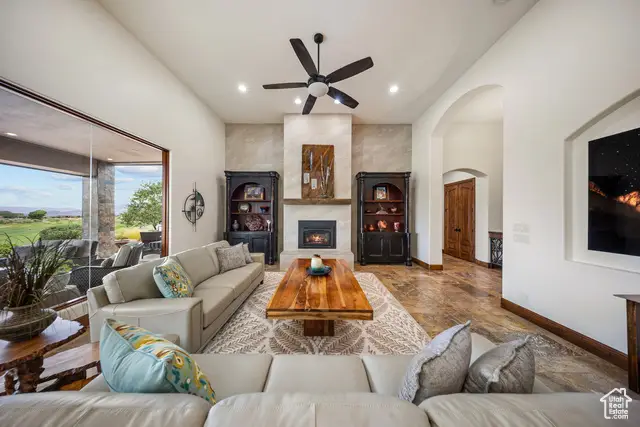
Listed by:michelle mackelprang
Office:summit sotheby's international realty
MLS#:2100475
Source:SL
Price summary
- Price:$1,445,000
- Price per sq. ft.:$435.24
- Monthly HOA dues:$170
About this home
This is desert living at its finest - perched along the 17th fairway of the Ledges Golf Course with views of stunning Snow Canyon. This single-level is a true standout, offering 4 bedrooms and 4 bathrooms, including a private casita that’s perfect for guests or extended stays. Inside, there’s no carpet - just beautiful wood and tile flooring throughout for a clean, modern finish. The open layout includes a cozy fireplace, huge windows that fill the home with natural light, a dedicated office, and a large laundry room with plenty of space to keep things organized. The dream kitchen is built for both function and style, featuring double ovens, generous counter space, sleek cabinetry, and a pot filler faucet over the stovetop. The primary suite offers a relaxing escape with a jacuzzi tub, double sinks and a spacious walk-in closet. Step outside to your own private retreat - complete with a lap pool, spa, remote control retractable shades, and fire pit, perfect for unwinding or entertaining. And don’t miss the rooftop patio - ideal for watching golfers, sunsets, stargazing, or simply enjoying the peace and beauty of your surroundings. With thoughtful upgrades and unbeatable views, this home is the total package. Furniture package available. On the bench above Snow Canyon State Park, less than 15 minutes north of the city of Saint George. This property is also a short drive to some of America's most breathtaking destinations, including Zion National Park, Bryce National Park, and the north rim of the Grand Canyon. Other nearby state parks and national forests, include Sand Hollow Reservoir, Gunlock Reservoir, Quail Creek Reservoir, and Dixie National Forest that enhance the allure of the location. With over 300 days of sun, incredible year-round weather, and in the middle of a 7,200 yard par 72 golf course designed by Matt Dye, there is no doubt that The Ledges is one of Southern Utah's best kept secrets. One of the best places to live for those that love the outdoors, biking, hiking, fishing, ATVing, and all other high-desert adventures.
All information herein is deemed reliable but is not guaranteed. The buyer is responsible to verify all listing information, including square feet/acreage, to the buyer's own satisfaction.
This property is advertised as an active listing presently available for purchase. Interested parties are however, advised that the owner has accepted an existing offer from a current buyer. The existing offer is subject to a Time Clause. This means that the owner may continue to offer this property for sale; and if the owner receives a more attractive offer, the owner has the right to require the current buyer to remove certain conditions of purchase contained in the existing offer. If the current buyer does not remove those conditions of purchase, within the time period required in the Time Clause, the existing offer is cancelled and the owner may accept the more attractive offer.
Contact an agent
Home facts
- Year built:2007
- Listing Id #:2100475
- Added:22 day(s) ago
- Updated:August 14, 2025 at 11:07 AM
Rooms and interior
- Bedrooms:4
- Total bathrooms:4
- Full bathrooms:3
- Half bathrooms:1
- Living area:3,320 sq. ft.
Heating and cooling
- Cooling:Central Air
- Heating:Gas: Central
Structure and exterior
- Roof:Flat, Rubber, Tile
- Year built:2007
- Building area:3,320 sq. ft.
- Lot area:0.3 Acres
Schools
- High school:Dixie
- Middle school:Dixie Middle
- Elementary school:Diamond Valley
Utilities
- Water:Culinary, Water Connected
- Sewer:Sewer Connected, Sewer: Connected, Sewer: Public
Finances and disclosures
- Price:$1,445,000
- Price per sq. ft.:$435.24
- Tax amount:$4,641
New listings near 1945 W Rising Sun Dr #202
- New
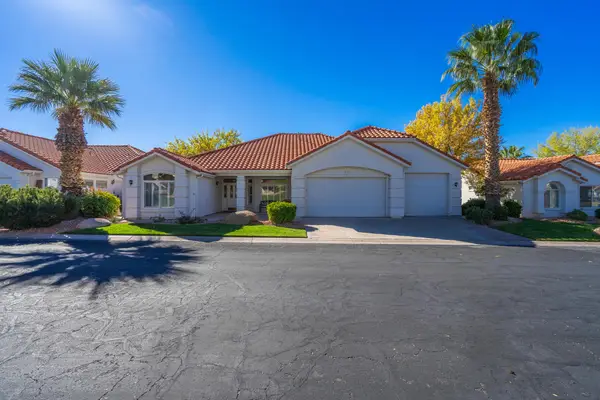 $550,000Active4 beds 3 baths2,139 sq. ft.
$550,000Active4 beds 3 baths2,139 sq. ft.1610 W 100 N #82, St George, UT 84770
MLS# 25-264056Listed by: REALTYPATH (FIDELITY ST GEORGE) - Open Sat, 10am to 12pmNew
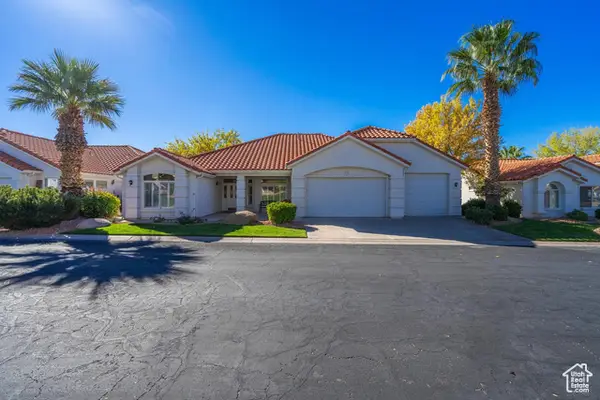 $550,000Active4 beds 3 baths2,139 sq. ft.
$550,000Active4 beds 3 baths2,139 sq. ft.1610 W 100 N #82, St. George, UT 84770
MLS# 2105081Listed by: REALTYPATH LLC (FIDELITY ST GEORGE) - New
 $295,000Active2 beds 2 baths1,017 sq. ft.
$295,000Active2 beds 2 baths1,017 sq. ft.550 S 200 E #7, St. George, UT 84770
MLS# 2105071Listed by: ENGEL & VOLKERS ST GEORGE - New
 $420,000Active3 beds 2 baths1,739 sq. ft.
$420,000Active3 beds 2 baths1,739 sq. ft.329 E Vermillion Ave, St George, UT 84790
MLS# 25-264055Listed by: FATHOM REALTY SG - New
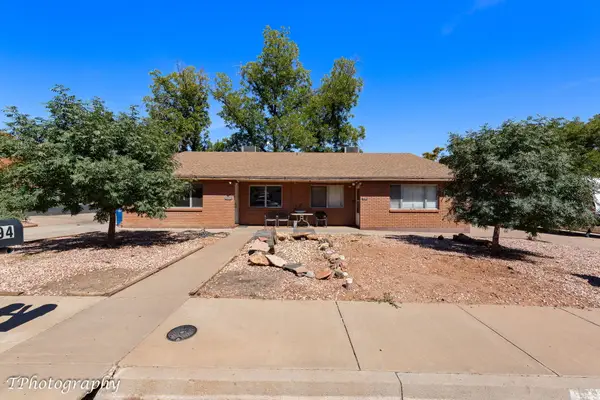 $550,000Active-- beds -- baths2,458 sq. ft.
$550,000Active-- beds -- baths2,458 sq. ft.394 & 396 N 500 W, St George, UT 84770
MLS# 25-264034Listed by: ELEMENT REAL ESTATE BROKERS LLC - New
 $295,000Active2 beds 2 baths1,017 sq. ft.
$295,000Active2 beds 2 baths1,017 sq. ft.550 S 200 E #7, St George, UT 84770
MLS# 25-264054Listed by: ENGEL & VOLKERS ST GEORGE - New
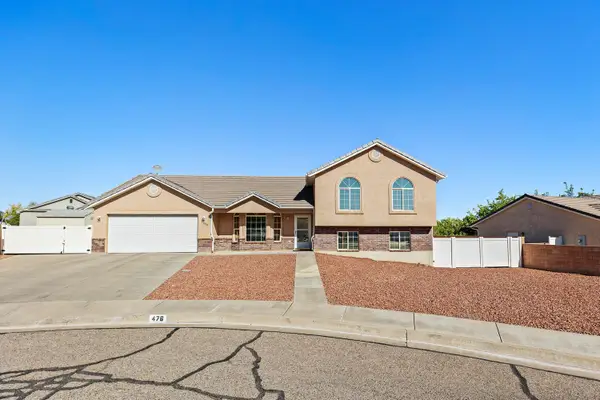 $510,000Active5 beds 3 baths2,034 sq. ft.
$510,000Active5 beds 3 baths2,034 sq. ft.476 N 2480 E, St George, UT 84790
MLS# 25-264050Listed by: THE AGENCY ST GEORGE - New
 $604,900Active4 beds 3 baths2,602 sq. ft.
$604,900Active4 beds 3 baths2,602 sq. ft.0, St. George, UT 84790
MLS# 2104965Listed by: RED ROCK REAL ESTATE LLC - New
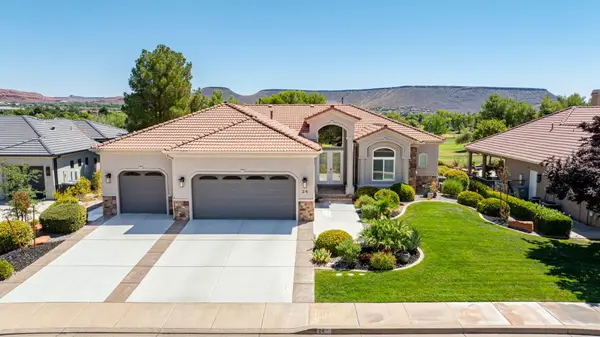 $1,240,000Active4 beds 3 baths4,323 sq. ft.
$1,240,000Active4 beds 3 baths4,323 sq. ft.24 Emeraud Dr, St George, UT 84770
MLS# 25-264039Listed by: RED ROCK REAL ESTATE - New
 $604,900Active4 beds 4 baths2,602 sq. ft.
$604,900Active4 beds 4 baths2,602 sq. ft.Lot 842 Sage Haven, St George, UT 84790
MLS# 25-263987Listed by: RED ROCK REAL ESTATE

