1978 W Cougar Rock Cir, Saint George, UT 84770
Local realty services provided by:ERA Realty Center
1978 W Cougar Rock Cir,St. George, UT 84770
$2,890,000
- 4 Beds
- 4 Baths
- 4,112 sq. ft.
- Single family
- Active
Listed by: bryan burnett
Office: century 21 everest (st george)
MLS#:2100534
Source:SL
Price summary
- Price:$2,890,000
- Price per sq. ft.:$702.82
- Monthly HOA dues:$155
About this home
Magnificent unobstructed views of the red mountains and the entire valley-seen through expansive windows across the rear of the home. The open-concept layout is bathed in natural light, featuring formal and casual dining spaces, and seamless indoor-outdoor living. The chef's kitchen is a true masterpiece, boasting high-end quartzite and granite countertops, built-in Wolf and Bosch appliances, a heat lamp shelf, microwave drawer, oversized sink, wine chiller, and a food and butler's pantry. The spacious primary suite boasts an automatic Hunter Douglas shade, a cozy gas fireplace, and custom LED lighting. The en-suite bathroom features a garden tub, a three-head shower system (rain, handheld, and body sprays), and a boutique-style walk-in closet complete with custom cabinetry, jewelry inserts, a built-in safe, and ironing station. Guests will enjoy privacy and comfort in the attached casita, complete with a separate entrance, kitchenette, and en-suite bathroom with a walk-in shower. Features throughout include remote control shades, low voltage lighting, alarm system, central vacuum, HVAC, and Flow by Moen water monitoring. Step outside to your private resort-style backyard featuring a sparkling saltwater pool with spa, waterfall, and misters. The expansive patio includes an outdoor fireplace, built-in BBQ, and professional landscaping. Oversized 3-car garage with epoxy floors, built-in shelving, a large storage room (15x11 ft), a dog wash station, and a built-in workbench. A convenient elevator connects the garage to the main level, perfect for transporting groceries, luggage, or avoiding stairs altogether. This home includes all TVs, refrigerator, washer, and dryer. A rare combination of luxury, technology, and tranquility this is desert living at its finest.
Contact an agent
Home facts
- Year built:2019
- Listing ID #:2100534
- Added:176 day(s) ago
- Updated:January 18, 2026 at 12:02 PM
Rooms and interior
- Bedrooms:4
- Total bathrooms:4
- Full bathrooms:3
- Half bathrooms:1
- Living area:4,112 sq. ft.
Heating and cooling
- Cooling:Central Air
- Heating:Gas: Radiant
Structure and exterior
- Roof:Flat
- Year built:2019
- Building area:4,112 sq. ft.
- Lot area:0.61 Acres
Schools
- High school:Snow Canyon
- Middle school:Snow Canyon Middle
- Elementary school:Red Mountain
Utilities
- Water:Culinary, Water Connected
- Sewer:Sewer Connected, Sewer: Connected
Finances and disclosures
- Price:$2,890,000
- Price per sq. ft.:$702.82
- Tax amount:$8,515
New listings near 1978 W Cougar Rock Cir
- New
 Listed by ERA$778,000Active4 beds 2 baths2,769 sq. ft.
Listed by ERA$778,000Active4 beds 2 baths2,769 sq. ft.1165 W Columbine Cir, St George, UT 84790
MLS# 26-268119Listed by: ERA BROKERS CONSOLIDATED SG - New
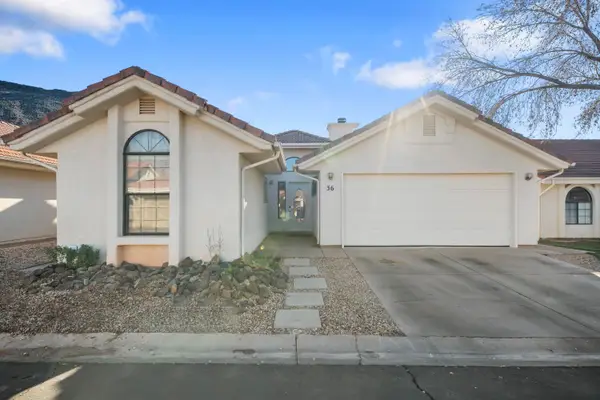 $390,000Active3 beds 2 baths1,221 sq. ft.
$390,000Active3 beds 2 baths1,221 sq. ft.275 S Valley View #36, St George, UT 84770
MLS# 26-268118Listed by: RED ROCK REAL ESTATE - New
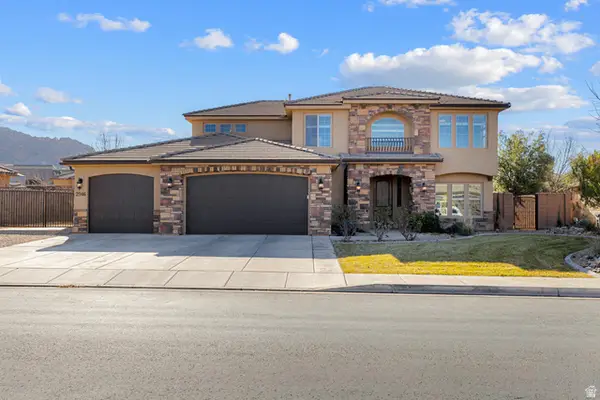 $779,900Active6 beds 4 baths3,673 sq. ft.
$779,900Active6 beds 4 baths3,673 sq. ft.2946 E Carmine Dr, St. George, UT 84790
MLS# 2131499Listed by: RED ROCK REAL ESTATE LLC - New
 $624,900Active3 beds 3 baths2,499 sq. ft.
$624,900Active3 beds 3 baths2,499 sq. ft.197 S 600 E, St George, UT 84770
MLS# 26-268116Listed by: FATHOM REALTY SG - New
 $400,000Active7 beds 8 baths4,732 sq. ft.
$400,000Active7 beds 8 baths4,732 sq. ft.772 W Akoya Pearl St, St. George, UT 84790
MLS# 2131480Listed by: OMADA REAL ESTATE (TEAM PLUS REALTY) - New
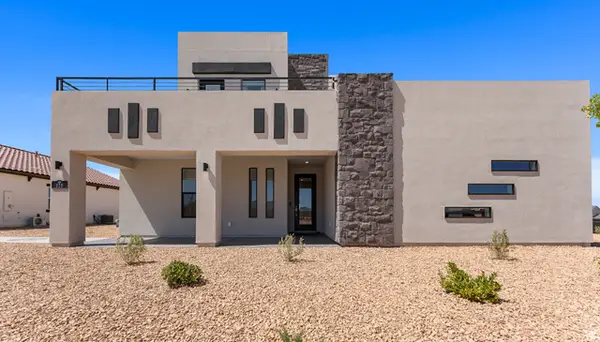 $747,270Active4 beds 4 baths2,166 sq. ft.
$747,270Active4 beds 4 baths2,166 sq. ft.528 W Green Dr, St. George, UT 84790
MLS# 2131440Listed by: RED ROCK REAL ESTATE LLC - New
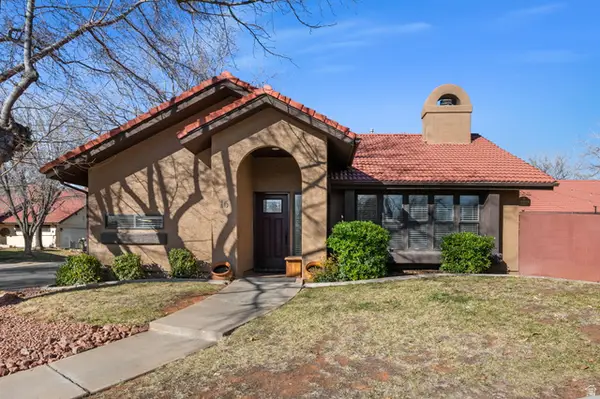 $379,000Active2 beds 2 baths1,551 sq. ft.
$379,000Active2 beds 2 baths1,551 sq. ft.301 S 1200 E, St. George, UT 84770
MLS# 2131446Listed by: CENTURY 21 EVEREST (ST GEORGE) - New
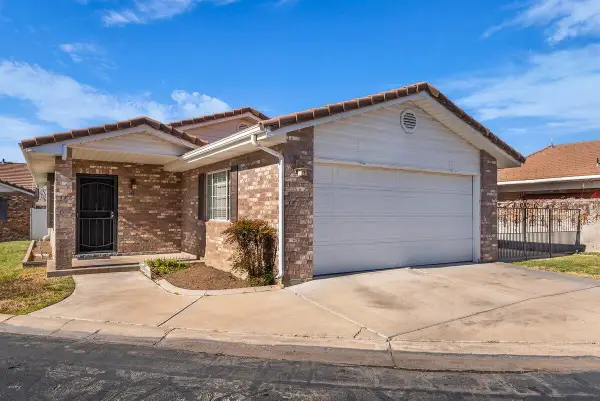 $299,999Active2 beds 2 baths1,090 sq. ft.
$299,999Active2 beds 2 baths1,090 sq. ft.1040 E 900 S #16, St George, UT 84790
MLS# 26-268111Listed by: RE/MAX ASSOCIATES SO UTAH - New
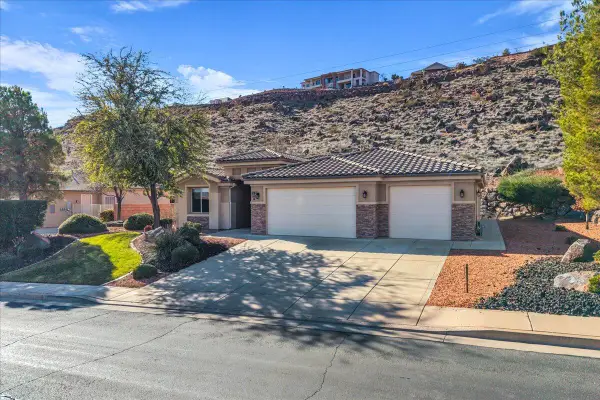 $599,900Active3 beds 2 baths2,195 sq. ft.
$599,900Active3 beds 2 baths2,195 sq. ft.28 S Acantilado Dr, St George, UT 84790
MLS# 26-268108Listed by: RE/MAX ASSOCIATES ST GEORGE - New
 $379,000Active2 beds 2 baths1,151 sq. ft.
$379,000Active2 beds 2 baths1,151 sq. ft.301 S 1200 E #16, St George, UT 84770
MLS# 26-268109Listed by: CENTURY 21 EVEREST ST GEORGE
