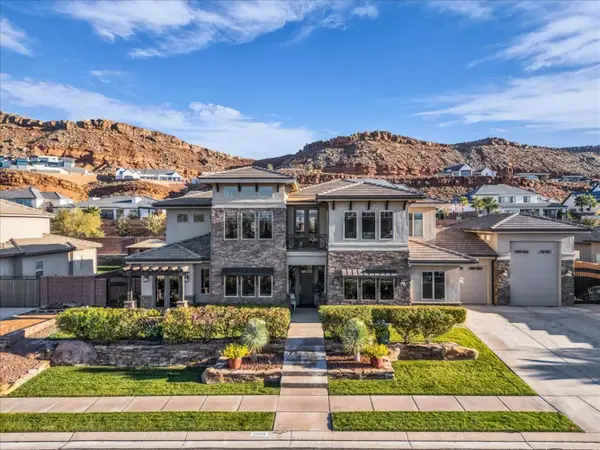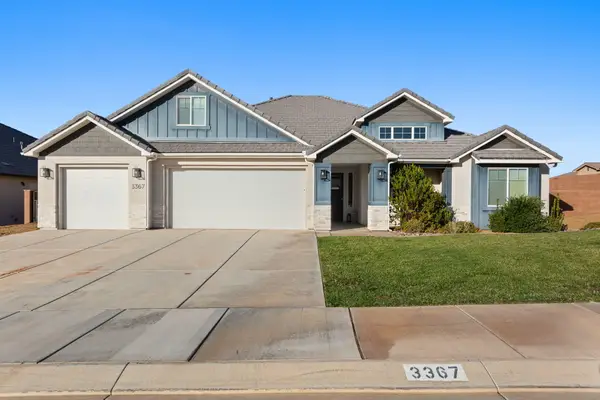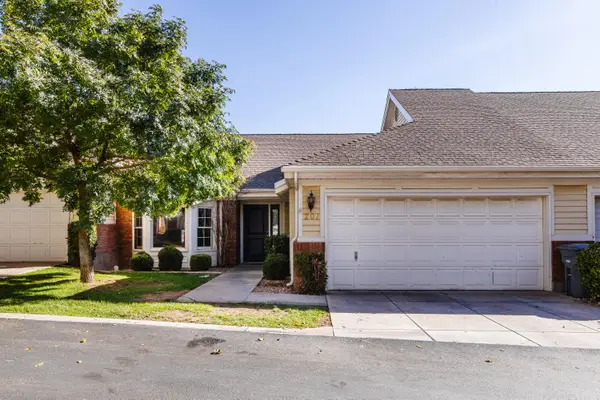2056 E Middleton Dr #9, Saint George, UT 84770
Local realty services provided by:ERA Brokers Consolidated
2056 E Middleton Dr #9,St. George, UT 84770
$339,000
- 3 Beds
- 2 Baths
- 1,314 sq. ft.
- Townhouse
- Active
Listed by: gregory maurer
Office: lrg collective
MLS#:2105606
Source:SL
Price summary
- Price:$339,000
- Price per sq. ft.:$257.99
- Monthly HOA dues:$100
About this home
Seller open to buyer concessions. This charming single-level townhome in Middleton, offers a blend of comfort and convenience. The home features three spacious bedrooms, each equipped with walk-in closets, providing ample storage. Recent upgrades include new A/C Unit and Furnace 9/24 and New Garage Door. With two well-appointed bathrooms, this residence ensures both functionality and ease of living. Outside, a generously sized storage shed provides additional space for storing tools, equipment, or seasonal items. This townhome presents a perfect opportunity for those seeking a cozy and practical living space in a desirable neighborhood on a single story. Washer, Dryer, Refrigerator are included in purchase. Close to shopping and freeway access. This home has a Wood Pellet Stove to enjoy
Contact an agent
Home facts
- Year built:1999
- Listing ID #:2105606
- Added:104 day(s) ago
- Updated:November 28, 2025 at 11:57 AM
Rooms and interior
- Bedrooms:3
- Total bathrooms:2
- Full bathrooms:2
- Living area:1,314 sq. ft.
Heating and cooling
- Cooling:Central Air
- Heating:Gas: Central, Wood
Structure and exterior
- Roof:Tile
- Year built:1999
- Building area:1,314 sq. ft.
- Lot area:0.04 Acres
Schools
- High school:Pine View
- Middle school:Pine View Middle
- Elementary school:Sandstone
Utilities
- Water:Culinary, Water Connected
- Sewer:Sewer Connected, Sewer: Connected, Sewer: Public
Finances and disclosures
- Price:$339,000
- Price per sq. ft.:$257.99
- Tax amount:$1,161
New listings near 2056 E Middleton Dr #9
- New
 $360,000Active2 beds 2 baths1,753 sq. ft.
$360,000Active2 beds 2 baths1,753 sq. ft.39 N Valley View Dr #99, St George, UT 84770
MLS# 25-267050Listed by: FATHOM REALTY SG - New
 $350,990Active3 beds 3 baths1,446 sq. ft.
$350,990Active3 beds 3 baths1,446 sq. ft.3358 E Dance Hall Ln #2332, Washington, UT 84780
MLS# 2124794Listed by: D.R. HORTON, INC - New
 $555,000Active3 beds 3 baths2,372 sq. ft.
$555,000Active3 beds 3 baths2,372 sq. ft.2145 S Legacy, St. George, UT 84770
MLS# 2124791Listed by: RED ROCK REAL ESTATE LLC - New
 $555,000Active3 beds 3 baths2,372 sq. ft.
$555,000Active3 beds 3 baths2,372 sq. ft.2145 S Legacy Dr, St George, UT 84770
MLS# 25-267045Listed by: RED ROCK REAL ESTATE - New
 $350,000Active3 beds 2 baths1,524 sq. ft.
$350,000Active3 beds 2 baths1,524 sq. ft.646 N 2450 E #11, St George, UT 84790
MLS# 25-267044Listed by: REAL BROKER, LLC - New
 $1,350,000Active5 beds 4 baths4,139 sq. ft.
$1,350,000Active5 beds 4 baths4,139 sq. ft.2908 E Auburn Dr, St George, UT 84790
MLS# 25-267041Listed by: THE AGENCY ST GEORGE - New
 $749,900Active4 beds 3 baths2,473 sq. ft.
$749,900Active4 beds 3 baths2,473 sq. ft.3367 Chimney Rock Dr, St George, UT 84790
MLS# 25-267042Listed by: EXP REALTY LLC (SO UTAH) - New
 $340,000Active2 beds 2 baths1,264 sq. ft.
$340,000Active2 beds 2 baths1,264 sq. ft.845 N Valley View Dr #201, St George, UT 84770
MLS# 25-267040Listed by: THE AGENCY ST GEORGE - New
 $525,000Active3 beds 2 baths1,843 sq. ft.
$525,000Active3 beds 2 baths1,843 sq. ft.2212 Chippenham Ct, St. George, UT 84770
MLS# 2124734Listed by: SUMMIT SOTHEBY'S INTERNATIONAL REALTY - New
 $525,000Active3 beds 2 baths1,843 sq. ft.
$525,000Active3 beds 2 baths1,843 sq. ft.2212 Chippenham Ct, St George, UT 84770
MLS# 25-267035Listed by: SUMMIT SOTHEBY'S INTERNATIONAL REALTY (AUTO MALL)
