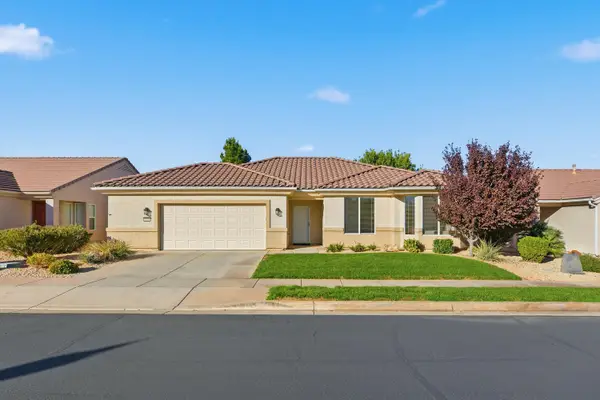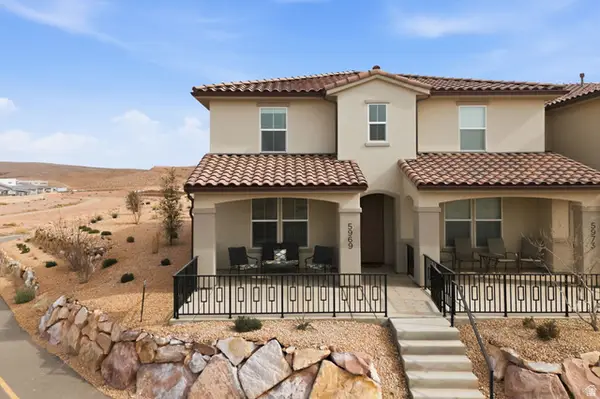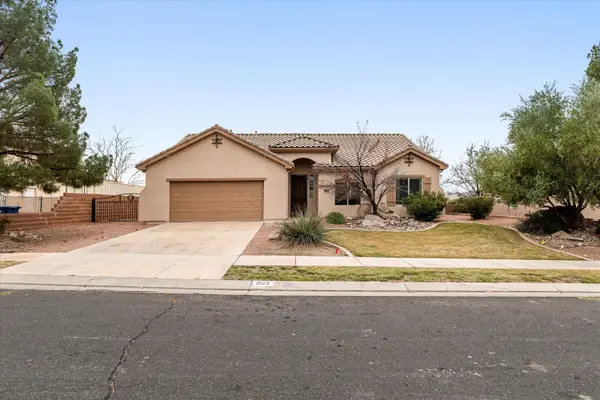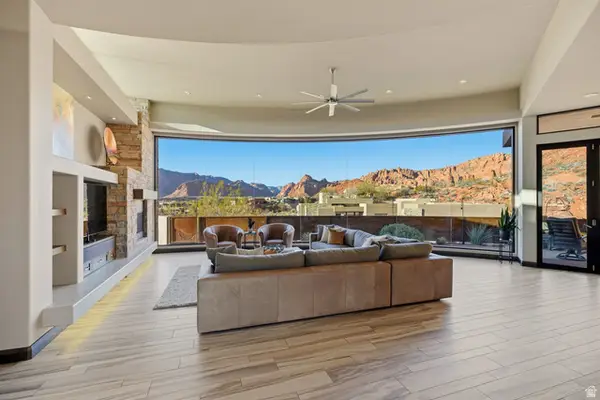2090 N Tuweap Dr #13, Saint George, UT 84770
Local realty services provided by:ERA Realty Center
2090 N Tuweap Dr #13,St. George, UT 84770
$840,000
- 3 Beds
- 3 Baths
- 2,104 sq. ft.
- Single family
- Active
Listed by: april gates
Office: era brokers consolidated (hurricane branch)
MLS#:2107730
Source:SL
Price summary
- Price:$840,000
- Price per sq. ft.:$399.24
- Monthly HOA dues:$210
About this home
This remarkable single-level home in Tuweap Point is unlike any other, featuring the development's ONLY oversized 3-car garage with epoxy flooring, an electric car outlet, plus extra side yard parking. A convenient RV clean-out makes it ideal for outdoor enthusiasts. Positioned on its own private corner lot, the property offers a rare sense of privacy and space. Inside, you'll find engineered hardwood flooring, sleek quartz countertops, and timeless finishes. The living room is framed by expansive windows that fill the space with natural light and create a seamless connection to the outdoors. For times when you prefer privacy, the Designer Dual-Function Blinds offer two-tone style for the day and blackout coverage for the evening-perfect for movie nights or quiet downtime. Two bedrooms include en suite baths, while the primary suite is thoughtfully separated on the opposite side of the home for added comfort and privacy. The location is as impressive as the home itself-within a quiet, gated community offering a heated pool and hot tub. Just minutes away, you'll find Snow Canyon State Park, world-class golfing at nearby courses including Black Rock Desert, and endless hiking and biking trails. A short drive takes you to fishing and peaceful mountain escapes in Pine Valley, giving you access to the best of Southern Utah's outdoor lifestyle. There's even a convenient dog park nearby. A true blend of luxury, light, and recreation, this home is a rare opportunity in one of St. George's most desirable communities.
Contact an agent
Home facts
- Year built:2022
- Listing ID #:2107730
- Added:169 day(s) ago
- Updated:February 11, 2026 at 12:00 PM
Rooms and interior
- Bedrooms:3
- Total bathrooms:3
- Full bathrooms:3
- Living area:2,104 sq. ft.
Heating and cooling
- Cooling:Central Air
- Heating:Gas: Central
Structure and exterior
- Roof:Flat
- Year built:2022
- Building area:2,104 sq. ft.
- Lot area:0.07 Acres
Schools
- High school:Snow Canyon
- Middle school:Snow Canyon Middle
- Elementary school:Red Mountain
Utilities
- Water:Culinary, Water Connected
- Sewer:Sewer Connected, Sewer: Connected
Finances and disclosures
- Price:$840,000
- Price per sq. ft.:$399.24
- Tax amount:$2,499
New listings near 2090 N Tuweap Dr #13
- New
 $420,000Active2 beds 2 baths1,543 sq. ft.
$420,000Active2 beds 2 baths1,543 sq. ft.4504 S Big River Dr, St George, UT 84790
MLS# 26-269107Listed by: THE AGENCY ST GEORGE - New
 $590,000Active4 beds 2 baths2,027 sq. ft.
$590,000Active4 beds 2 baths2,027 sq. ft.3097 E Delany Dr, St George, UT 84790
MLS# 26-269095Listed by: RED ROCK REAL ESTATE - New
 $429,000Active3 beds 3 baths1,609 sq. ft.
$429,000Active3 beds 3 baths1,609 sq. ft.5969 S Carnelian Pkwy, St. George, UT 84790
MLS# 2136627Listed by: REAL ESTATE ESSENTIALS (ST GEORGE) - New
 $304,000Active3 beds 1 baths1,036 sq. ft.
$304,000Active3 beds 1 baths1,036 sq. ft.459 S 500 E E, St George, UT 84770
MLS# 26-269087Listed by: FATHOM REALTY SG - New
 $429,900Active3 beds 3 baths1,852 sq. ft.
$429,900Active3 beds 3 baths1,852 sq. ft.5797 S Carnelian Parkway, St George, UT 84790
MLS# 26-269088Listed by: RED ROCK REAL ESTATE - New
 $439,981Active3 beds 2 baths1,501 sq. ft.
$439,981Active3 beds 2 baths1,501 sq. ft.2123 W 1140 N, St George, UT 84770
MLS# 26-269092Listed by: KW ASCEND KELLER WILLIAMS REALTY - New
 $429,000Active3 beds 3 baths1,609 sq. ft.
$429,000Active3 beds 3 baths1,609 sq. ft.5969 S Carnelian Parkway, St George, UT 84790
MLS# 26-269093Listed by: REAL ESTATE ESSENTIALS (ST GEORGE) - New
 $319,900Active3 beds 2 baths1,328 sq. ft.
$319,900Active3 beds 2 baths1,328 sq. ft.5599 S Carnelian Pkwy #208, St. George, UT 84790
MLS# 2136595Listed by: HOLMES HOMES REALTY - New
 $2,100,000Active4 beds 4 baths3,391 sq. ft.
$2,100,000Active4 beds 4 baths3,391 sq. ft.3052 N Snow Canyon Parkway Pkwy #210, St. George, UT 84770
MLS# 2136546Listed by: SUMMIT SOTHEBY'S INTERNATIONAL REALTY - New
 $319,900Active3 beds 2 baths1,328 sq. ft.
$319,900Active3 beds 2 baths1,328 sq. ft.5599 S Carnelian Pkwy #207, St. George, UT 84790
MLS# 2136552Listed by: HOLMES HOMES REALTY

