2203 W Silver Cloud Dr, Saint George, UT 84770
Local realty services provided by:ERA Realty Center
2203 W Silver Cloud Dr,St George, UT 84770
$2,200,000Last list price
- 5 Beds
- 7 Baths
- - sq. ft.
- Single family
- Sold
Listed by: bryan s burnett, jason d wheeler
Office: century 21 everest st george
MLS#:25-263442
Source:UT_WCMLS
Sorry, we are unable to map this address
Price summary
- Price:$2,200,000
- Monthly HOA dues:$170
About this home
Located on a prime corner lot in The Ledges community, this exceptional high-end residence blends timeless elegance with modern luxury. Thoughtfully designed with hardwood flooring, a built-in entertainment center with stone and a cozy fireplace, soaring ceilings with wood beams, and expansive view windows that flood the space with natural light. The kitchen features granite countertops, floor-to-ceiling cabinetry, a spacious island with hidden built-in fridge, Wolf appliances, and a pot filler faucet. Enjoy the outdoors on the covered deck with a built-in BBQ and a Honeywell generator. The dedicated office offers custom built-ins and hardwood floors, while the luxurious primary en-suite includes a fireplace, wood beams, garden tub, incredible views, and a massive walk-in closet. Additional highlights include a backup generator, washer/dryer, kitchenette, theatre room, pebble ice maker and a gunite heated pool with spa, grotto, and fire pit. Oversized 3-car garage with built-ins and workbench. A must-see masterpiece!
Contact an agent
Home facts
- Year built:2014
- Listing ID #:25-263442
- Added:175 day(s) ago
- Updated:January 16, 2026 at 09:03 PM
Rooms and interior
- Bedrooms:5
- Total bathrooms:7
- Full bathrooms:7
Heating and cooling
- Cooling:Central Air
- Heating:Natural Gas
Structure and exterior
- Roof:Flat, Tile
- Year built:2014
Schools
- High school:Dixie High
- Middle school:Dixie Middle
- Elementary school:Diamond Valley Elementary
Utilities
- Water:Culinary
- Sewer:Sewer
Finances and disclosures
- Price:$2,200,000
- Tax amount:$15,635 (2025)
New listings near 2203 W Silver Cloud Dr
- New
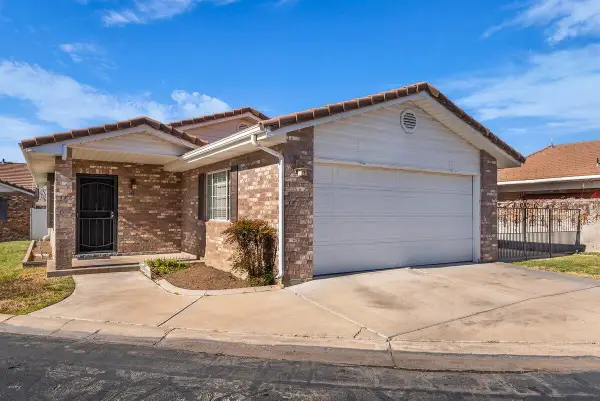 $299,999Active2 beds 2 baths1,090 sq. ft.
$299,999Active2 beds 2 baths1,090 sq. ft.1040 E 900 S #16, St George, UT 84790
MLS# 26-268111Listed by: RE/MAX ASSOCIATES SO UTAH - New
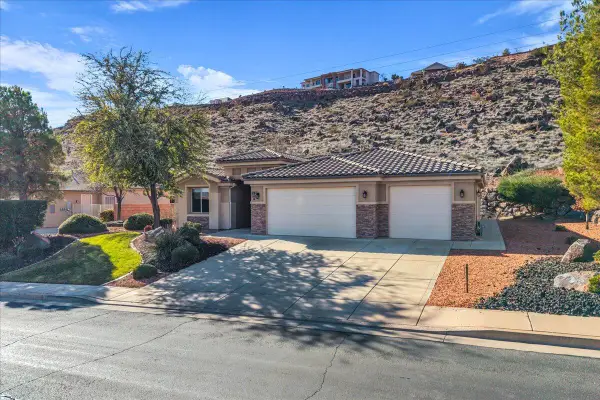 $599,900Active3 beds 2 baths2,195 sq. ft.
$599,900Active3 beds 2 baths2,195 sq. ft.28 S Acantilado Dr, St George, UT 84790
MLS# 26-268108Listed by: RE/MAX ASSOCIATES ST GEORGE - New
 $379,000Active2 beds 2 baths1,151 sq. ft.
$379,000Active2 beds 2 baths1,151 sq. ft.301 S 1200 E #16, St George, UT 84770
MLS# 26-268109Listed by: CENTURY 21 EVEREST ST GEORGE - New
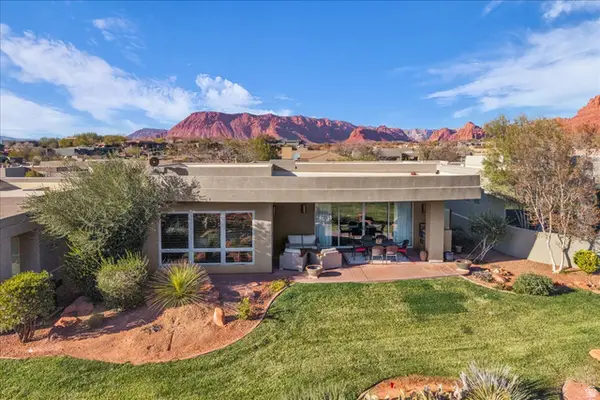 $850,000Active3 beds 3 baths1,974 sq. ft.
$850,000Active3 beds 3 baths1,974 sq. ft.2255 N Tuweap #14, St. George, UT 84770
MLS# 2131373Listed by: RE/MAX ASSOCIATES - New
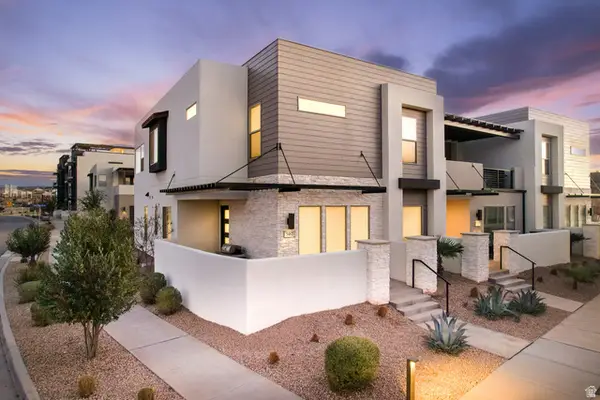 $1,075,000Active5 beds 5 baths2,608 sq. ft.
$1,075,000Active5 beds 5 baths2,608 sq. ft.5482 S Alice Blue Pl #507, St. George, UT 84790
MLS# 2131380Listed by: MOQUI REAL ESTATE BROKERAGE LLC - New
 $2,250,000Active5 beds 4 baths5,229 sq. ft.
$2,250,000Active5 beds 4 baths5,229 sq. ft.5032 N Silver Cloud, St. George, UT 84770
MLS# 2131385Listed by: RE/MAX ASSOCIATES - New
 $1,100,000Active4 beds 4 baths2,838 sq. ft.
$1,100,000Active4 beds 4 baths2,838 sq. ft.2753 E Willow Tree Ln, St. George, UT 84790
MLS# 2131407Listed by: RE/MAX ASSOCIATES - New
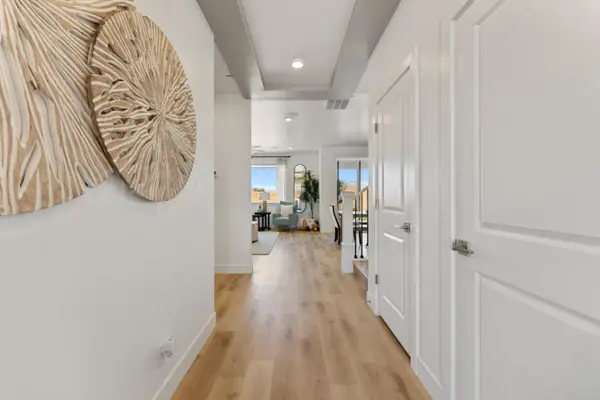 $747,270Active4 beds 4 baths2,166 sq. ft.
$747,270Active4 beds 4 baths2,166 sq. ft.528 W Green Mountain Dr, St George, UT 84790
MLS# 114412Listed by: RED ROCK REAL ESTATE LLC - New
 $859,000Active5 beds 3 baths3,212 sq. ft.
$859,000Active5 beds 3 baths3,212 sq. ft.2945 E 3190 S, St George, UT 84790
MLS# 26-268064Listed by: PRESIDIO REAL ESTATE ST GEORGE - New
 Listed by ERA$475,000Active3 beds 2 baths1,701 sq. ft.
Listed by ERA$475,000Active3 beds 2 baths1,701 sq. ft.2158 S Balboa Way, St George, UT 84770
MLS# 26-268102Listed by: ERA BROKERS CONSOLIDATED SG
