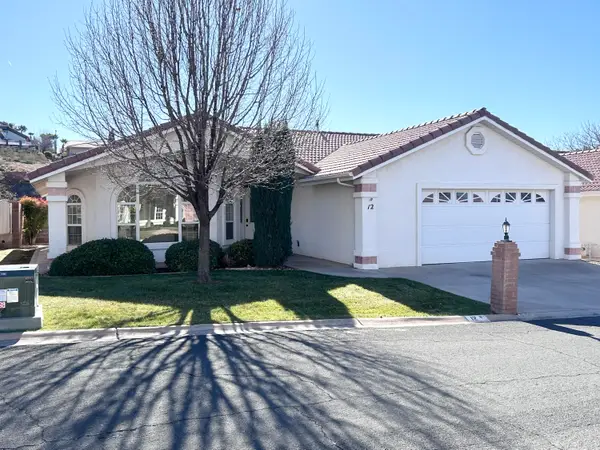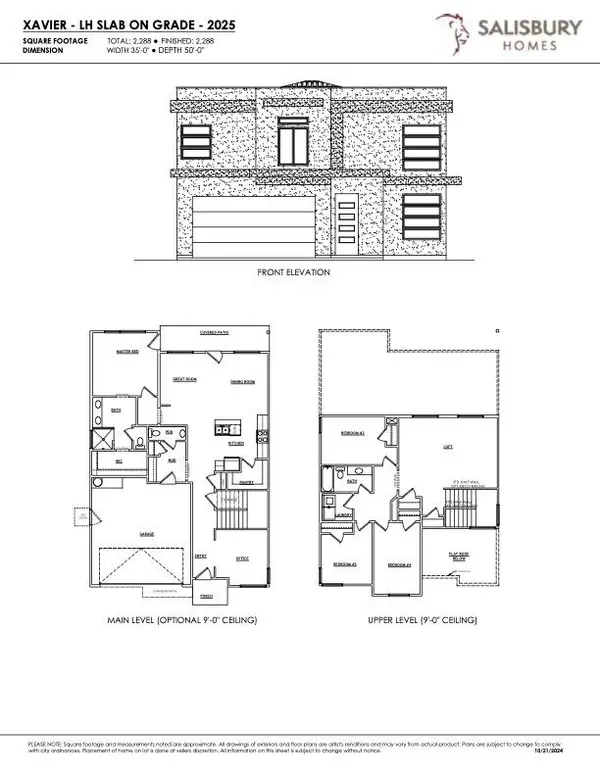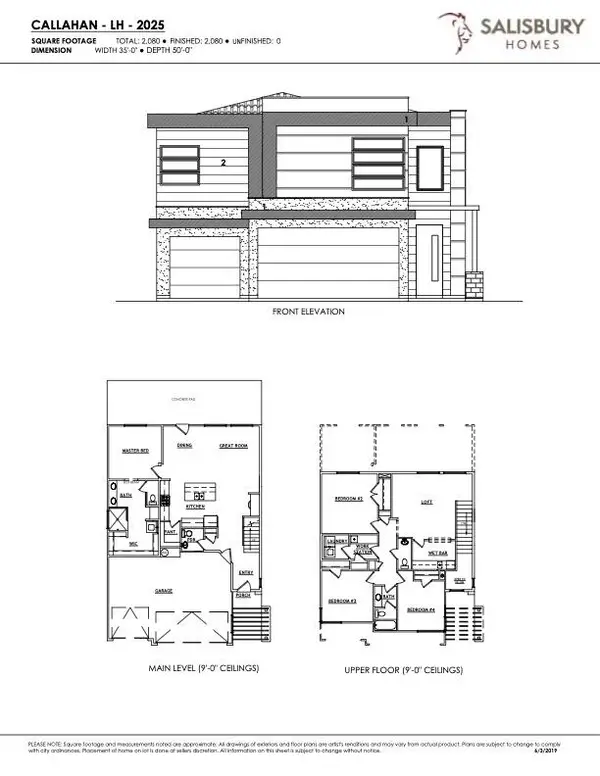225 N Valley View Dr #68, Saint George, UT 84770
Local realty services provided by:ERA Brokers Consolidated
225 N Valley View Dr #68,St. George, UT 84770
$349,900
- 2 Beds
- 2 Baths
- 1,460 sq. ft.
- Single family
- Pending
Listed by: esther clarke, neil gibbs
Office: re/max associates (draper branch)
MLS#:1881098
Source:SL
Price summary
- Price:$349,900
- Price per sq. ft.:$239.66
- Monthly HOA dues:$231
About this home
Welcome to your own 55+ Oasis near the Black Ridge in St George! This Open Floor Plan is fresh and airy and full of windows to let in the Sun (and blinds when you need to cool off)! Spend your evenings on the Covered Back Porch, or in the Oversized Great Room by the Fireplace. Enjoy the Privacy of the Vaulted Primary Suite with its Oversized Walk-in Closet, Jetted Garden Tub, Double Shower, Gorgeous Long Vanity Counters and Mirrors, and Private Exit to the Covered Back Porch! Brand new Reverse Osmosis System and Gas Range both included! Gorgeous New Washer and Dryer included with the right offer. Use this home base to explore the amazing world that Southern Utah has to offer! West Springs Community is near banks, fast food, a theater, Home Depot, several golf courses, and grocery stores. Short walk to city parks and churches. And don't forget the National Parks and Wonders! Amazingly, the traffic flow is light and quiet. HOA amenities include yard care, indoor swimming pool, tennis court & pickle ball, clubhouse, gym, billiards, large pond and waterfall. Square footage figures are provided as a courtesy estimate only and were obtained from county. Buyer is advised to obtain an independent measurement.
Contact an agent
Home facts
- Year built:1992
- Listing ID #:1881098
- Added:955 day(s) ago
- Updated:November 30, 2025 at 08:37 AM
Rooms and interior
- Bedrooms:2
- Total bathrooms:2
- Full bathrooms:2
- Living area:1,460 sq. ft.
Heating and cooling
- Cooling:Central Air
- Heating:Gas: Central
Structure and exterior
- Roof:Tile
- Year built:1992
- Building area:1,460 sq. ft.
- Lot area:0.06 Acres
Schools
- High school:Snow Canyon
- Middle school:Snow Canyon Middle
- Elementary school:Sunset
Utilities
- Water:Culinary, Water Connected
- Sewer:Sewer Connected, Sewer: Connected
Finances and disclosures
- Price:$349,900
- Price per sq. ft.:$239.66
- Tax amount:$1,342
New listings near 225 N Valley View Dr #68
- New
 $1,049,000Active0.73 Acres
$1,049,000Active0.73 AcresGneiss Dr, St George, UT 84790
MLS# 26-268063Listed by: EXP REALTY LLC (SO UTAH)  $654,999Active4 beds 3 baths2,818 sq. ft.
$654,999Active4 beds 3 baths2,818 sq. ft.214 N 1160 W, St George, UT 84770
MLS# 25-263096Listed by: RE/MAX ASSOCIATES ST GEORGE- New
 $688,999Active4 beds 3 baths2,695 sq. ft.
$688,999Active4 beds 3 baths2,695 sq. ft.2998 S 3430 E, St George, UT 84790
MLS# 25-267715Listed by: RE/MAX ASSOCIATES ST GEORGE - New
 $1,600,000Active4 beds 5 baths3,667 sq. ft.
$1,600,000Active4 beds 5 baths3,667 sq. ft.2197 W Reserve Cir, St George, UT 84770
MLS# 26-268056Listed by: SUMMIT SOTHEBY'S INTERNATIONAL REALTY (AUTO MALL) - New
 $399,900Active3 beds 2 baths1,447 sq. ft.
$399,900Active3 beds 2 baths1,447 sq. ft.2045 S 1400 E #12, St George, UT 84790
MLS# 26-268058Listed by: RTR HOMES INC. - New
 $675,000Active4 beds 2 baths2,607 sq. ft.
$675,000Active4 beds 2 baths2,607 sq. ft.2900 E 3190 S, St. George, UT 84790
MLS# 2131105Listed by: COLDWELL BANKER REALTY (STATION PARK) - New
 $1,600,000Active4 beds 5 baths3,667 sq. ft.
$1,600,000Active4 beds 5 baths3,667 sq. ft.2197 W Reserve Cir, St. George, UT 84770
MLS# 2131113Listed by: SUMMIT SOTHEBY'S INTERNATIONAL REALTY  $457,000Active4 beds 3 baths2,288 sq. ft.
$457,000Active4 beds 3 baths2,288 sq. ft.Lot 308 Desert Reflection, St George, UT 84790
MLS# 25-267136Listed by: RED ROCK REAL ESTATE- New
 $489,000Active4 beds 3 baths2,080 sq. ft.
$489,000Active4 beds 3 baths2,080 sq. ft.Lot 312 Desert Reflection, St George, UT 84790
MLS# 26-268053Listed by: RED ROCK REAL ESTATE - New
 $410,000Active3 beds 2 baths1,412 sq. ft.
$410,000Active3 beds 2 baths1,412 sq. ft.3292 S Bloomington Dr W, St George, UT 84790
MLS# 25-267753Listed by: THE AGENCY ST GEORGE
