2261 S Tonaquint Dr Dr W #55, St. George, UT 84770
Local realty services provided by:ERA Brokers Consolidated

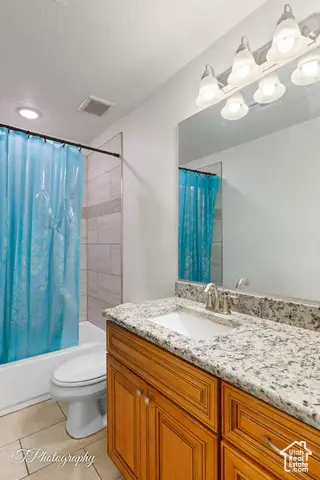
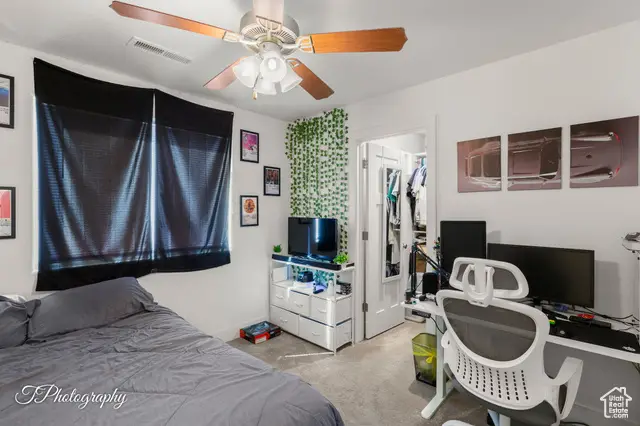
2261 S Tonaquint Dr Dr W #55,St. George, UT 84770
$399,900
- 3 Beds
- 2 Baths
- 1,438 sq. ft.
- Single family
- Pending
Listed by:kimberly peine
Office:element real estate brokers llc.
MLS#:2079519
Source:SL
Price summary
- Price:$399,900
- Price per sq. ft.:$278.09
- Monthly HOA dues:$69
About this home
Step into comfort and convenience with this charming 3 bedroom, 2 bathroom home located in a quiet, well kept community near parks, freeway access, and Southgate Golf Course. Built in December 2021, this nearly new home features vaulted ceilings, stainless steel appliances, and a spacious kitchen complete with a pantry, perfect for both everyday living and entertaining. The thoughtful layout includes a dedicated laundry room and a 2 car garage for added storage and ease. Two of the bedrooms feature walk-in closets, offering plenty of space and organization. Whether you're relaxing at home or enjoying nearby recreation, this home checks all the boxes. Don't miss your chance to own a beautifully designed, move in ready home in a prime St. George location! Square footage figures are provided as a courtesy estimate only and were obtained from county records. Buyer is advised to obtain an independent measurement.
Contact an agent
Home facts
- Year built:2018
- Listing Id #:2079519
- Added:113 day(s) ago
- Updated:July 21, 2025 at 06:56 PM
Rooms and interior
- Bedrooms:3
- Total bathrooms:2
- Full bathrooms:2
- Living area:1,438 sq. ft.
Heating and cooling
- Cooling:Central Air
- Heating:Gas: Central
Structure and exterior
- Roof:Tile
- Year built:2018
- Building area:1,438 sq. ft.
- Lot area:0.05 Acres
Schools
- High school:Dixie
- Middle school:Dixie Middle
- Elementary school:Bloomington
Utilities
- Water:Culinary, Water Connected
- Sewer:Sewer Connected, Sewer: Connected, Sewer: Public
Finances and disclosures
- Price:$399,900
- Price per sq. ft.:$278.09
- Tax amount:$1,400
New listings near 2261 S Tonaquint Dr Dr W #55
- New
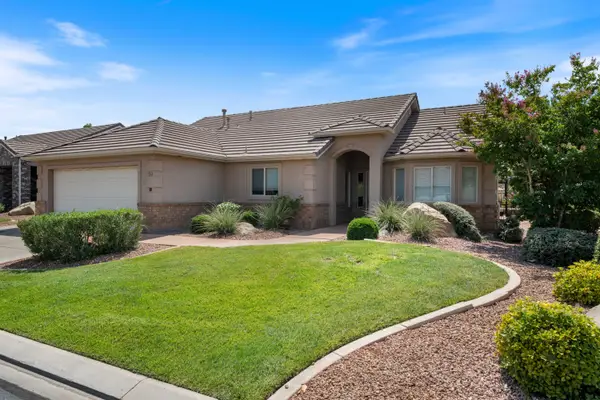 $445,000Active3 beds 2 baths1,719 sq. ft.
$445,000Active3 beds 2 baths1,719 sq. ft.145 N Mall Dr #10, St George, UT 84790
MLS# 25-264071Listed by: KW ASCEND KELLER WILLIAMS REALTY - New
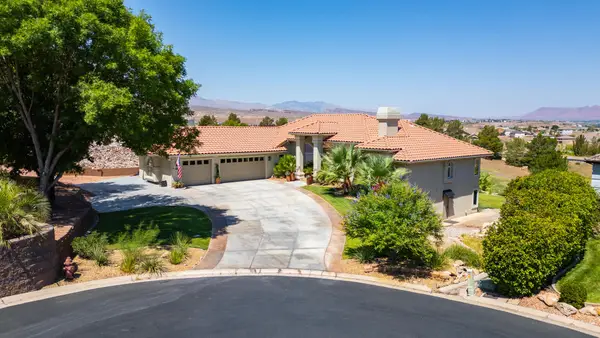 $1,200,000Active5 beds 5 baths4,213 sq. ft.
$1,200,000Active5 beds 5 baths4,213 sq. ft.2244 Putters Cir, St George, UT 84770
MLS# 25-264072Listed by: REALTYPATH (FIDELITY ST GEORGE) - New
 $2,100,000Active3 beds 5 baths3,561 sq. ft.
$2,100,000Active3 beds 5 baths3,561 sq. ft.2331 W Entrada Trail #68, St George, UT 84770
MLS# 25-264070Listed by: ENTRADA REALTY, LLC - New
 $575,000Active4 beds 2 baths1,937 sq. ft.
$575,000Active4 beds 2 baths1,937 sq. ft.3381 E 3140 S, St George, UT 84790
MLS# 25-264068Listed by: KW ASCEND KELLER WILLIAMS REALTY - New
 $584,900Active4 beds 3 baths2,468 sq. ft.
$584,900Active4 beds 3 baths2,468 sq. ft.3642 E Altair Way, St George, UT 84790
MLS# 25-264012Listed by: WHITE CROW REAL ESTATE - New
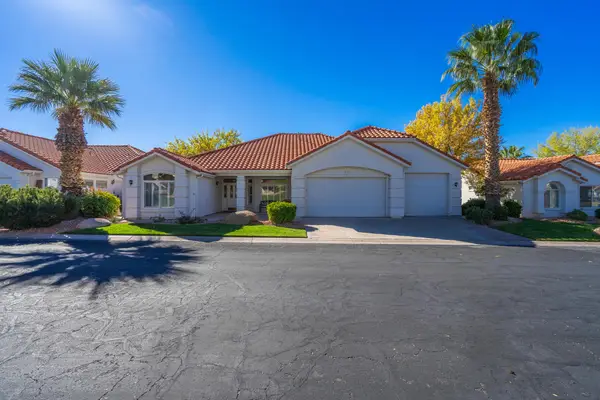 $550,000Active4 beds 3 baths2,139 sq. ft.
$550,000Active4 beds 3 baths2,139 sq. ft.1610 W 100 N #82, St George, UT 84770
MLS# 25-264056Listed by: REALTYPATH (FIDELITY ST GEORGE) - Open Sat, 10am to 12pmNew
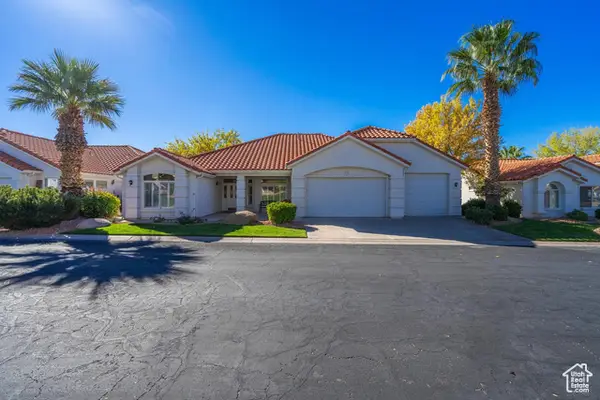 $550,000Active4 beds 3 baths2,139 sq. ft.
$550,000Active4 beds 3 baths2,139 sq. ft.1610 W 100 N #82, St. George, UT 84770
MLS# 2105081Listed by: REALTYPATH LLC (FIDELITY ST GEORGE) - New
 $295,000Active2 beds 2 baths1,017 sq. ft.
$295,000Active2 beds 2 baths1,017 sq. ft.550 S 200 E #7, St. George, UT 84770
MLS# 2105071Listed by: ENGEL & VOLKERS ST GEORGE - New
 $420,000Active3 beds 2 baths1,739 sq. ft.
$420,000Active3 beds 2 baths1,739 sq. ft.329 E Vermillion Ave, St George, UT 84790
MLS# 25-264055Listed by: FATHOM REALTY SG - New
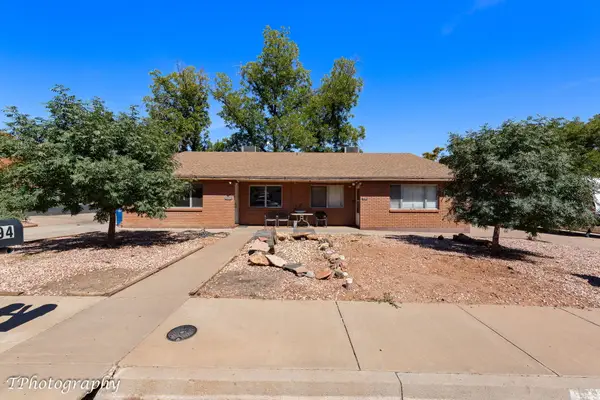 $550,000Active-- beds -- baths2,458 sq. ft.
$550,000Active-- beds -- baths2,458 sq. ft.394 & 396 N 500 W, St George, UT 84770
MLS# 25-264034Listed by: ELEMENT REAL ESTATE BROKERS LLC
